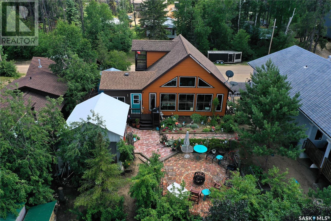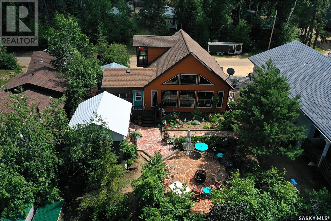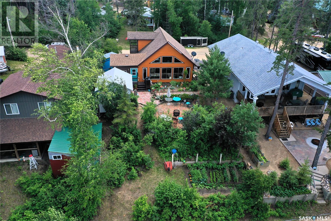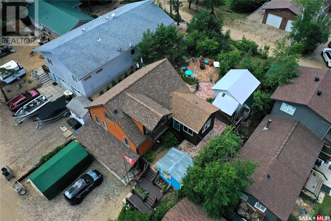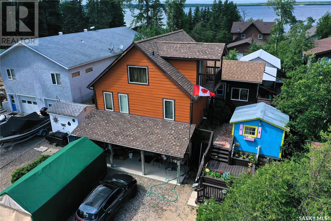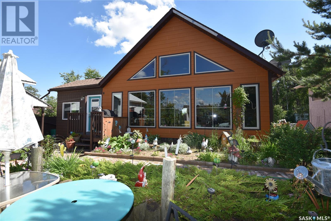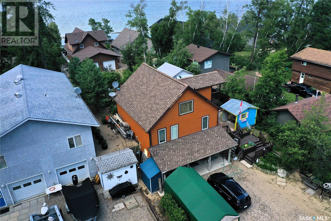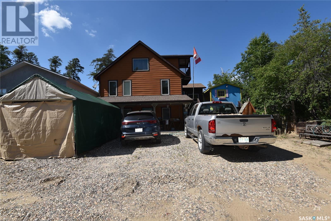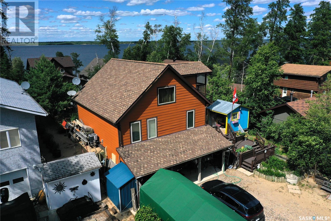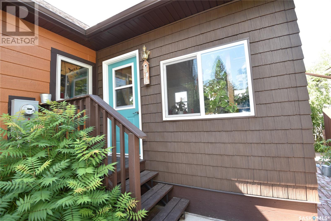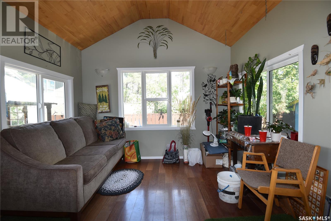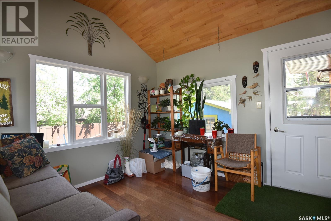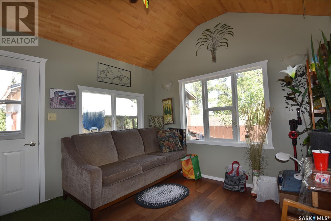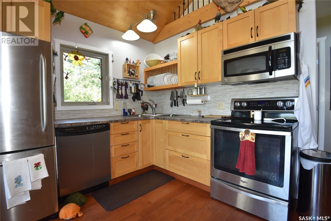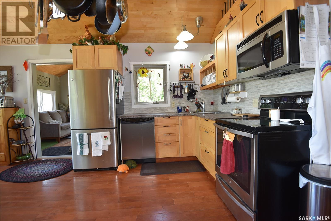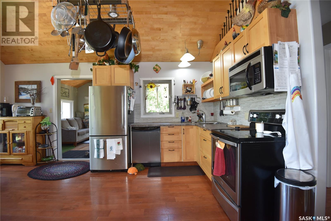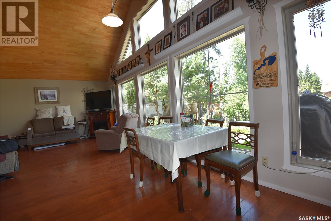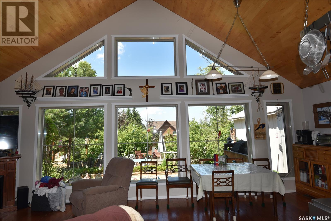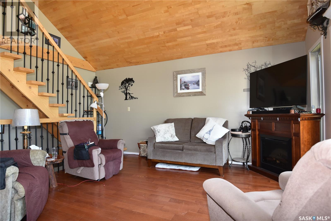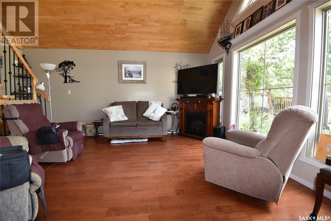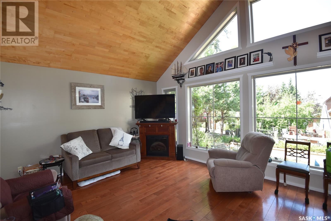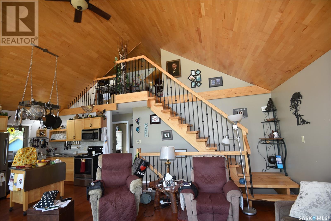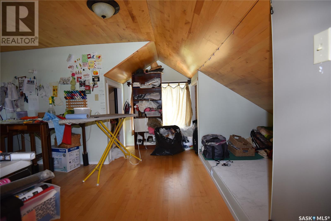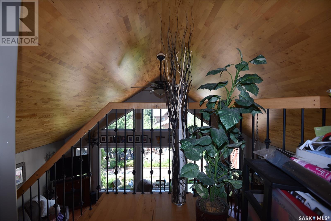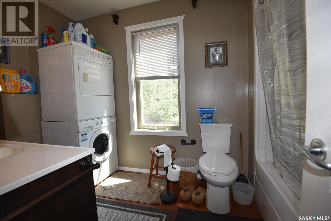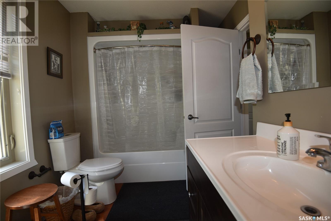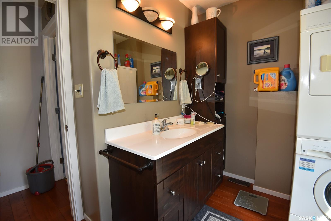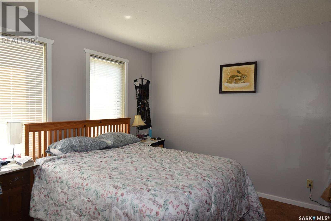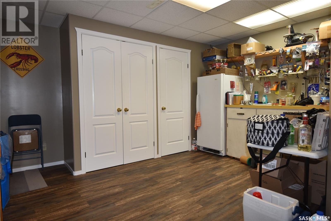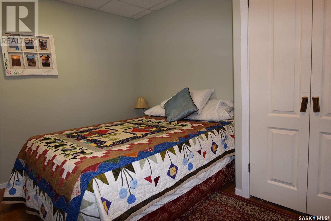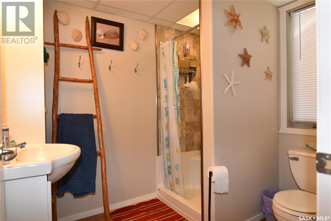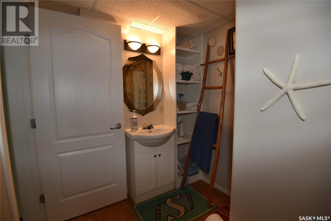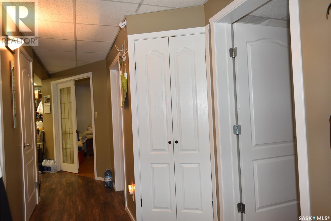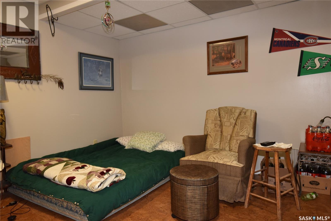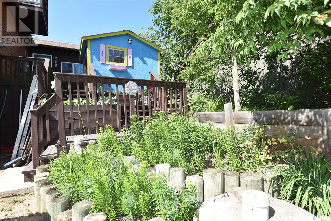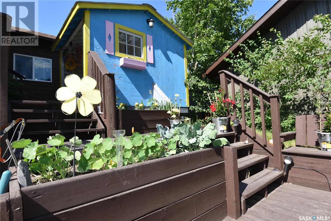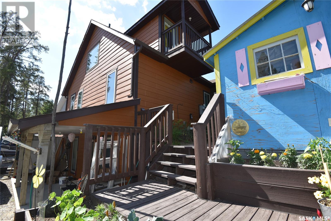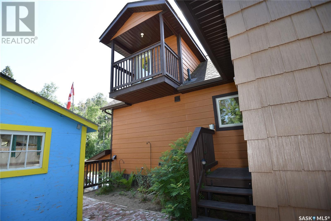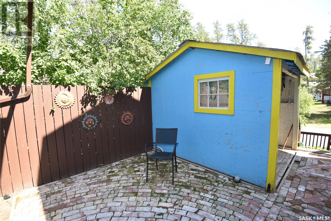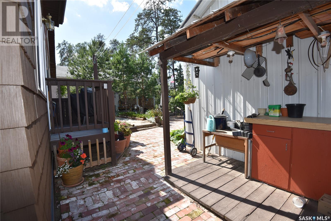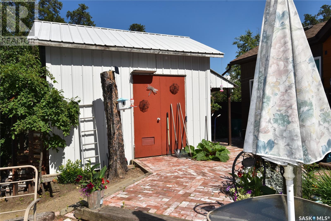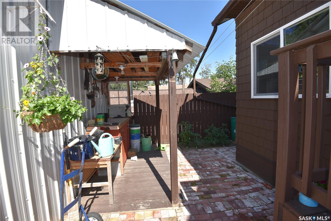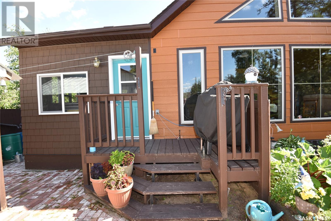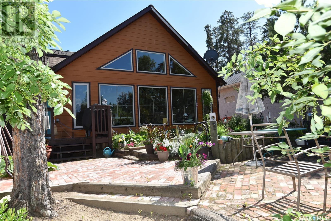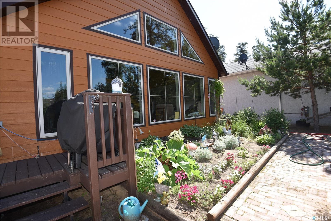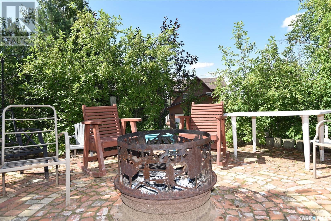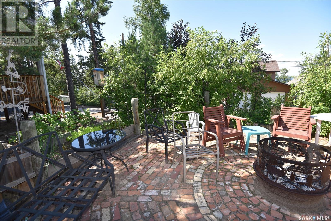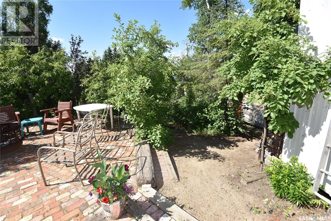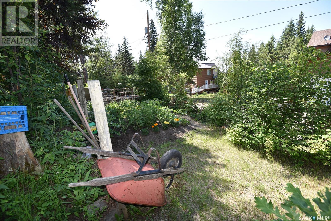Lorri Walters – Saskatoon REALTOR®
- Call or Text: (306) 221-3075
- Email: lorri@royallepage.ca
Description
Details
- Price:
- Type:
- Exterior:
- Garages:
- Bathrooms:
- Basement:
- Year Built:
- Style:
- Roof:
- Bedrooms:
- Frontage:
- Sq. Footage:
621 Pine Drive Tobin Lake, Saskatchewan S0E 1E0
$448,000
Escape to the Resort Village of Tobin Lake with this well-maintained 2008-built four-season home. Enter through the sunroom into a bright and welcoming open-concept main floor featuring kitchen, dining, and living areas with a stunning wall of windows overlooking the beautifully landscaped yard. The cozy loft makes a perfect space for kids, crafts, or a quiet reading nook, complete with its own balcony. The main level also includes a spacious primary bedroom and a 4-piece bathroom. The walkout basement offers great versatility with a large family room, additional bedroom, a bathroom conveniently located off the porch, and a workshop area with plenty of storage. Step outside to enjoy the 26' x 8' covered patio, tiered deck with garden beds, brick pathway that leads to a firepit area, and a large shed with extra garden space. This property offers a perfect blend of comfort, space, and outdoor enjoyment. (id:62517)
Property Details
| MLS® Number | SK011593 |
| Property Type | Single Family |
| Features | Treed, Lane, Rectangular, Balcony, Recreational |
| Structure | Deck, Patio(s) |
Building
| Bathroom Total | 2 |
| Bedrooms Total | 2 |
| Appliances | Washer, Refrigerator, Satellite Dish, Dishwasher, Dryer, Microwave, Storage Shed, Stove |
| Constructed Date | 2008 |
| Heating Fuel | Natural Gas |
| Heating Type | Forced Air |
| Stories Total | 2 |
| Size Interior | 1,153 Ft2 |
| Type | House |
Parking
| None | |
| Gravel | |
| Parking Space(s) | 3 |
Land
| Acreage | No |
| Landscape Features | Garden Area |
| Size Frontage | 50 Ft |
| Size Irregular | 0.14 |
| Size Total | 0.14 Ac |
| Size Total Text | 0.14 Ac |
Rooms
| Level | Type | Length | Width | Dimensions |
|---|---|---|---|---|
| Basement | 3pc Bathroom | 7'8 x 6'3 | ||
| Basement | Bedroom | 11'2 x 11'3 | ||
| Basement | Family Room | 13'7 x 12'5 | ||
| Basement | Other | 12'2 x 14'1 | ||
| Basement | Other | Measurements not available | ||
| Basement | Enclosed Porch | 6' x 9'5 | ||
| Main Level | Sunroom | 10'7 x 11'6 | ||
| Main Level | Kitchen/dining Room | 12'1 x 17'2 | ||
| Main Level | Living Room | 17'4 x 16'5 | ||
| Main Level | 4pc Bathroom | 10'8 x 7'4 | ||
| Main Level | Primary Bedroom | 11'2 x 13'1 | ||
| Loft | Bonus Room | 15'1 x 11'3 |
https://www.realtor.ca/real-estate/28562038/621-pine-drive-tobin-lake
Contact Us
Contact us for more information
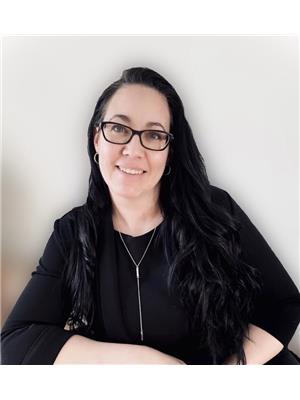
Kristine Kitchen
Salesperson
www.nipawinrealestate.com/
Po Box 1656
Nipawin, Saskatchewan
(306) 862-5318
(306) 862-9678
