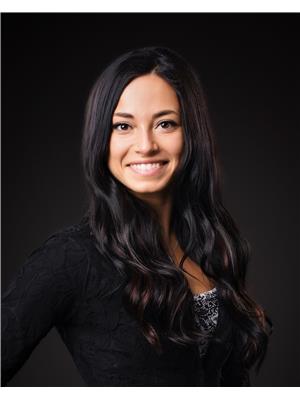Lorri Walters – Saskatoon REALTOR®
- Call or Text: (306) 221-3075
- Email: lorri@royallepage.ca
Description
Details
- Price:
- Type:
- Exterior:
- Garages:
- Bathrooms:
- Basement:
- Year Built:
- Style:
- Roof:
- Bedrooms:
- Frontage:
- Sq. Footage:
10818 Meighen Crescent North Battleford, Saskatchewan S9A 3L3
$399,900
Step into style, comfort, and convenience with this stunning 5-bedroom, 3-bathroom home located in one of the most sought-after neighborhoods! From the moment you walk in, you’ll be impressed by the spacious, light-filled layout designed for modern living. Whether you're hosting friends or enjoying a quiet night in, the open-concept living spaces offer the perfect backdrop. The show-stopping chef’s kitchen is a true highlight—featuring high-end appliances, ample storage, and gorgeous custom cabinetry by Bernier Millwork. It's a space where everyday meals and memorable gatherings come together with ease. Unwind in the luxurious master suite, complete with a spa-like ensuite and walk-in closet. The additional bedrooms provide plenty of options for family, guests, or creating that perfect home office or playroom. You’ll love the convenience of a direct entry garage—making those cold winter mornings or rainy days a breeze. Located close to parks, schools, and shopping, this home offers the best of both lifestyle and location. Don’t miss your chance to own this beautifully designed, move-in-ready home. Schedule your private tour today and fall in love! (id:62517)
Property Details
| MLS® Number | SK007380 |
| Property Type | Single Family |
| Neigbourhood | Centennial Park |
| Features | Treed, Rectangular, Double Width Or More Driveway, Sump Pump |
Building
| Bathroom Total | 3 |
| Bedrooms Total | 5 |
| Appliances | Washer, Refrigerator, Dishwasher, Dryer, Microwave, Window Coverings, Garage Door Opener Remote(s), Hood Fan, Storage Shed, Stove |
| Architectural Style | Bungalow |
| Basement Development | Finished |
| Basement Type | Full (finished) |
| Constructed Date | 1978 |
| Cooling Type | Central Air Conditioning |
| Heating Fuel | Natural Gas |
| Heating Type | Forced Air |
| Stories Total | 1 |
| Size Interior | 1,240 Ft2 |
| Type | House |
Parking
| Attached Garage | |
| Parking Space(s) | 4 |
Land
| Acreage | No |
| Fence Type | Fence, Partially Fenced |
| Landscape Features | Lawn |
| Size Frontage | 65 Ft |
| Size Irregular | 7800.00 |
| Size Total | 7800 Sqft |
| Size Total Text | 7800 Sqft |
Rooms
| Level | Type | Length | Width | Dimensions |
|---|---|---|---|---|
| Basement | Living Room | 20 ft ,7 in | 12 ft ,11 in | 20 ft ,7 in x 12 ft ,11 in |
| Basement | Den | 12 ft ,10 in | 15 ft ,1 in | 12 ft ,10 in x 15 ft ,1 in |
| Basement | Laundry Room | 13 ft ,5 in | 7 ft ,2 in | 13 ft ,5 in x 7 ft ,2 in |
| Basement | Other | 11 ft ,3 in | 9 ft ,8 in | 11 ft ,3 in x 9 ft ,8 in |
| Basement | Bedroom | 16 ft ,4 in | 8 ft ,4 in | 16 ft ,4 in x 8 ft ,4 in |
| Basement | 3pc Bathroom | x x x | ||
| Basement | Bedroom | 15 ft ,10 in | 8 ft ,4 in | 15 ft ,10 in x 8 ft ,4 in |
| Main Level | 3pc Ensuite Bath | x x x | ||
| Main Level | Sunroom | 9 ft ,7 in | 16 ft ,6 in | 9 ft ,7 in x 16 ft ,6 in |
| Main Level | Kitchen/dining Room | 19 ft ,2 in | 13 ft ,7 in | 19 ft ,2 in x 13 ft ,7 in |
| Main Level | Living Room | 15 ft | 13 ft ,7 in | 15 ft x 13 ft ,7 in |
| Main Level | Bedroom | 9 ft | 8 ft ,10 in | 9 ft x 8 ft ,10 in |
| Main Level | Bedroom | 9 ft | 8 ft ,10 in | 9 ft x 8 ft ,10 in |
| Main Level | 4pc Bathroom | x x x | ||
| Main Level | Primary Bedroom | 12 ft ,3 in | 11 ft ,10 in | 12 ft ,3 in x 11 ft ,10 in |
https://www.realtor.ca/real-estate/28547910/10818-meighen-crescent-north-battleford-centennial-park
Contact Us
Contact us for more information

Janaya Pollard
Salesperson
1541 100th Street
North Battleford, Saskatchewan S9A 0W3
(306) 445-5555
(306) 445-5066
dreamrealtysk.com/




























