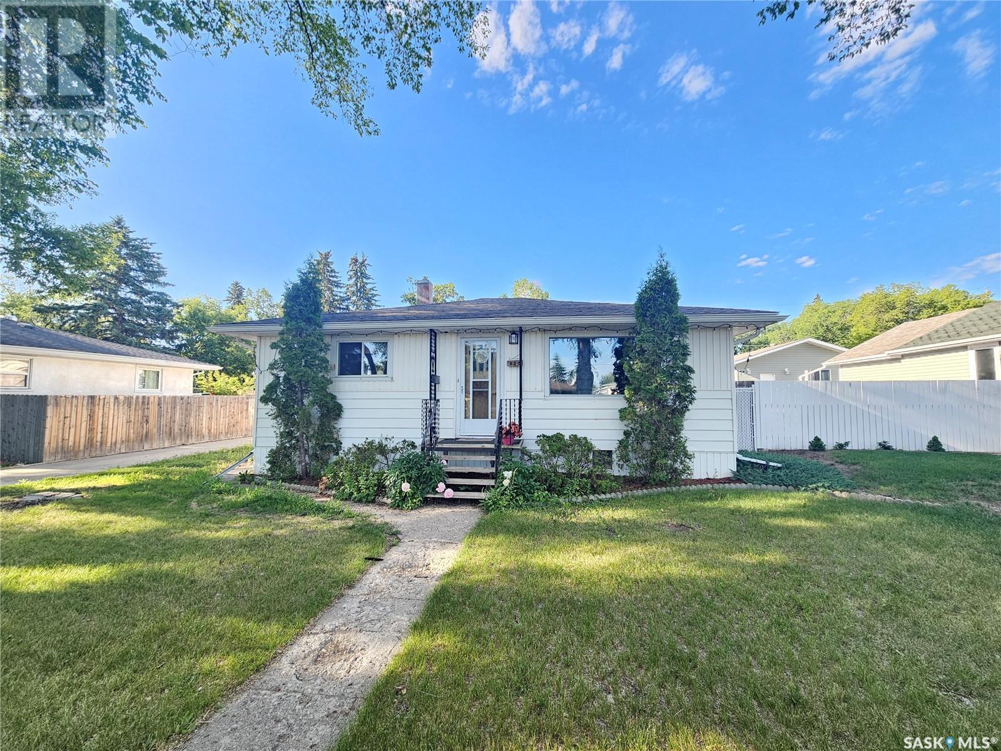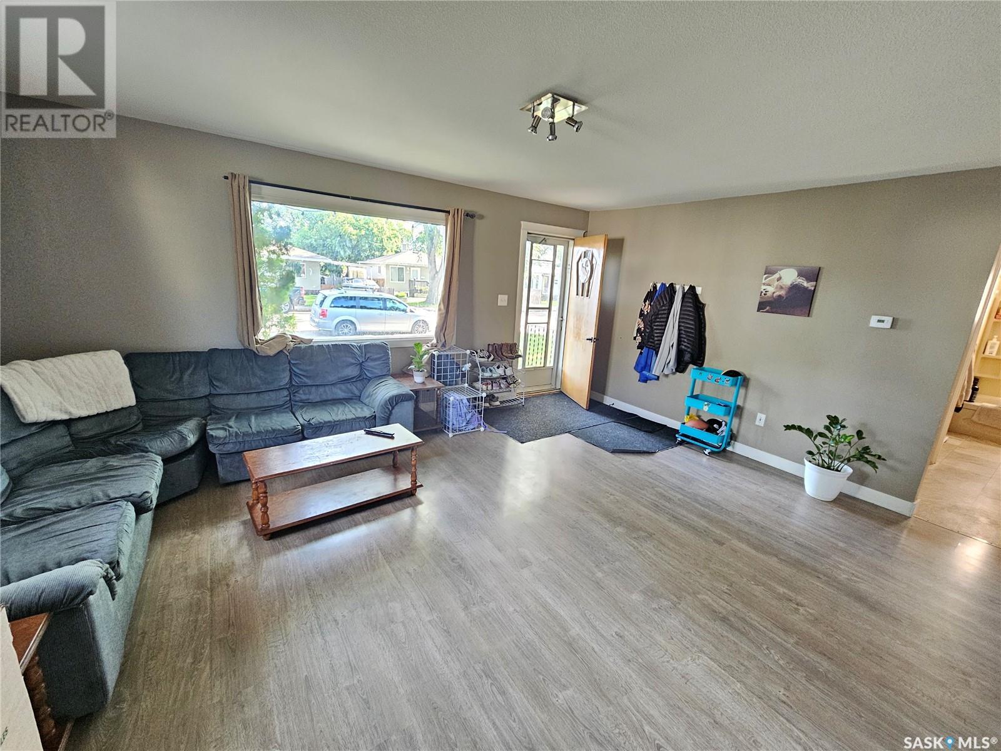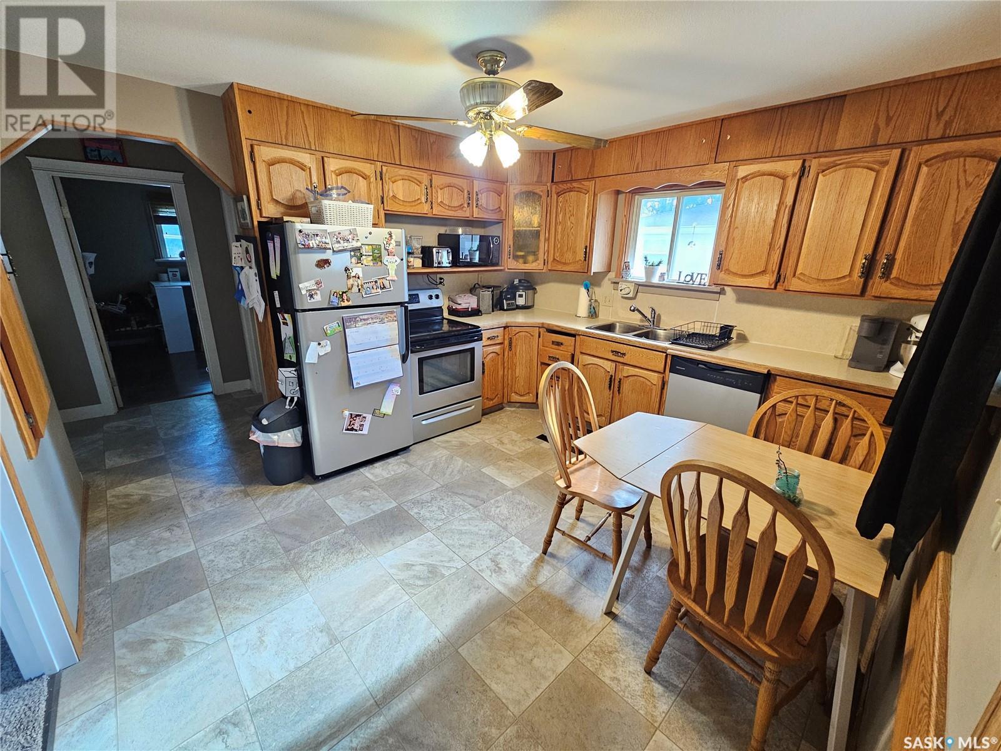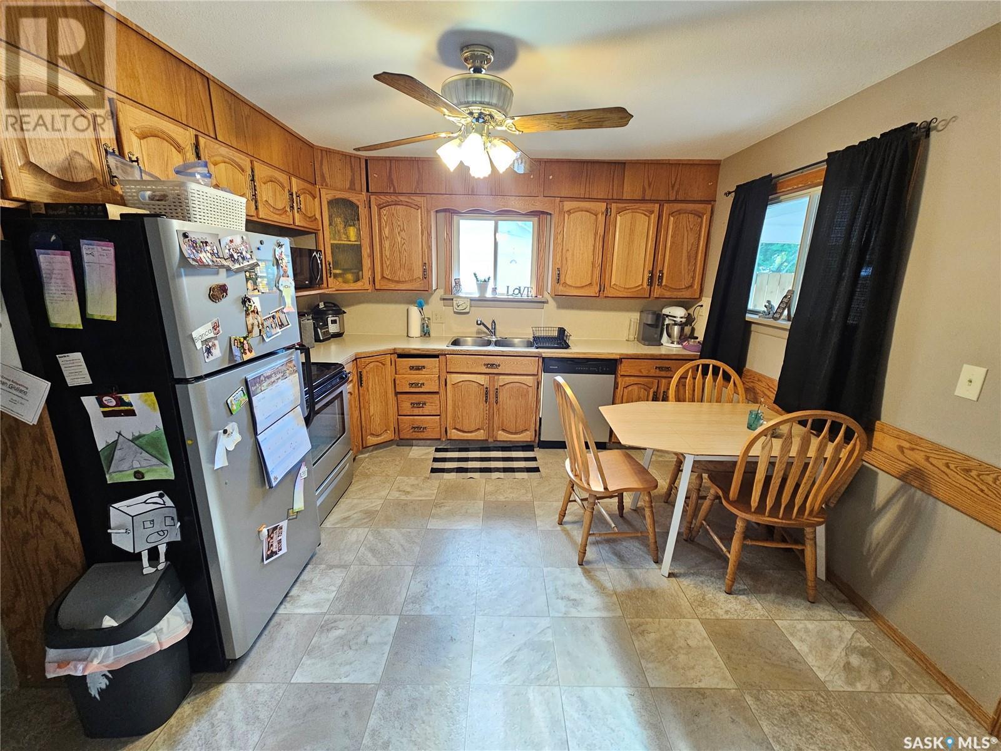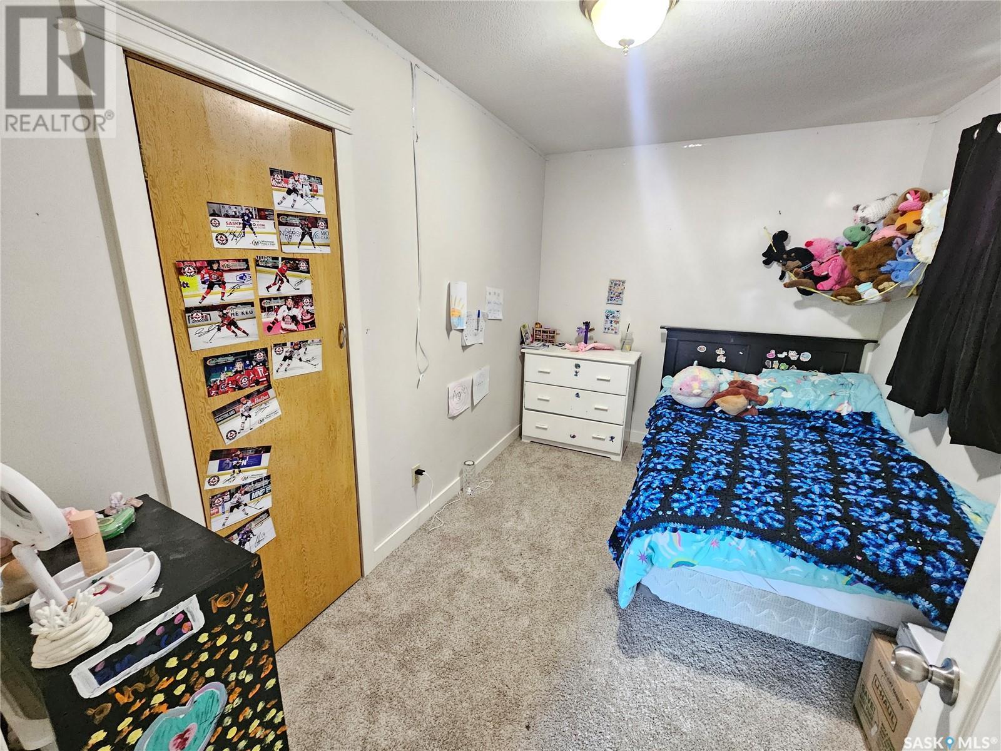Lorri Walters – Saskatoon REALTOR®
- Call or Text: (306) 221-3075
- Email: lorri@royallepage.ca
Description
Details
- Price:
- Type:
- Exterior:
- Garages:
- Bathrooms:
- Basement:
- Year Built:
- Style:
- Roof:
- Bedrooms:
- Frontage:
- Sq. Footage:
823 Duffield Street W Moose Jaw, Saskatchewan S6H 5J6
$254,900
Welcome to this spacious 3-bedroom bungalow, perfectly nestled on an oversized lot. With over 1,000 sq. ft. of living space, this home features generously sized rooms throughout. Step inside to a bright and inviting living room—ideal for hosting family and friends. The large eat-in kitchen offers ample oak cabinetry and comes complete with appliances. The main floor is home to three comfortable bedrooms and a bathroom. Downstairs, you’ll find a sizable family room that’s perfect for recreation or relaxation, along with another bathroom, laundry/utility area, and plenty of storage space. Step outside onto the expansive deck overlooking a fully fenced backyard—perfect for kids, pets, and summer enjoyment. Additional features include a single-car garage, two storage sheds, and ample parking space with room for your RV. Situated in a desirable location, this home combines comfort, space, and convenience. Don’t miss your opportunity—book your private showing today! (id:62517)
Property Details
| MLS® Number | SK011322 |
| Property Type | Single Family |
| Neigbourhood | Westmount/Elsom |
| Features | Treed, Rectangular |
| Structure | Deck |
Building
| Bathroom Total | 2 |
| Bedrooms Total | 3 |
| Appliances | Washer, Refrigerator, Dishwasher, Dryer, Microwave, Storage Shed, Stove |
| Architectural Style | Bungalow |
| Basement Development | Partially Finished |
| Basement Type | Partial (partially Finished) |
| Constructed Date | 1954 |
| Cooling Type | Central Air Conditioning |
| Heating Fuel | Natural Gas |
| Heating Type | Forced Air |
| Stories Total | 1 |
| Size Interior | 1,006 Ft2 |
| Type | House |
Parking
| Detached Garage | |
| Parking Space(s) | 3 |
Land
| Acreage | No |
| Fence Type | Partially Fenced |
| Landscape Features | Lawn, Underground Sprinkler |
| Size Frontage | 63 Ft |
| Size Irregular | 63x125 |
| Size Total Text | 63x125 |
Rooms
| Level | Type | Length | Width | Dimensions |
|---|---|---|---|---|
| Basement | Family Room | 13 ft ,6 in | 26 ft ,6 in | 13 ft ,6 in x 26 ft ,6 in |
| Basement | 3pc Bathroom | 4 ft ,10 in | 8 ft ,1 in | 4 ft ,10 in x 8 ft ,1 in |
| Basement | Laundry Room | 17 ft ,6 in | 15 ft ,2 in | 17 ft ,6 in x 15 ft ,2 in |
| Main Level | Bedroom | 8 ft | 11 ft ,8 in | 8 ft x 11 ft ,8 in |
| Main Level | Bedroom | 13 ft ,3 in | 10 ft ,2 in | 13 ft ,3 in x 10 ft ,2 in |
| Main Level | 3pc Bathroom | 4 ft ,11 in | 7 ft ,11 in | 4 ft ,11 in x 7 ft ,11 in |
| Main Level | Bedroom | 11 ft ,8 in | 8 ft ,5 in | 11 ft ,8 in x 8 ft ,5 in |
| Main Level | Kitchen/dining Room | 12 ft ,7 in | 11 ft ,6 in | 12 ft ,7 in x 11 ft ,6 in |
| Main Level | Living Room | 15 ft ,6 in | 17 ft ,9 in | 15 ft ,6 in x 17 ft ,9 in |
https://www.realtor.ca/real-estate/28547478/823-duffield-street-w-moose-jaw-westmountelsom
Contact Us
Contact us for more information
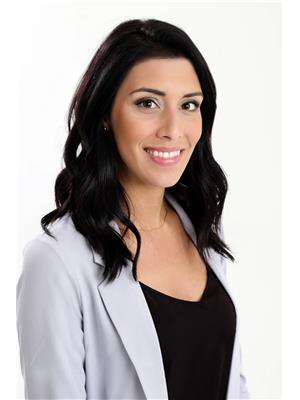
Katie Keeler
Salesperson
140 Main St. N.
Moose Jaw, Saskatchewan S6H 3J7
(306) 694-5766
(306) 692-6464
