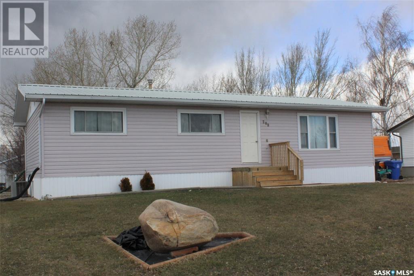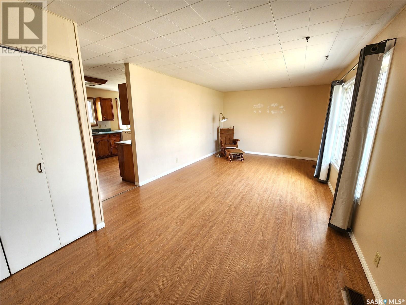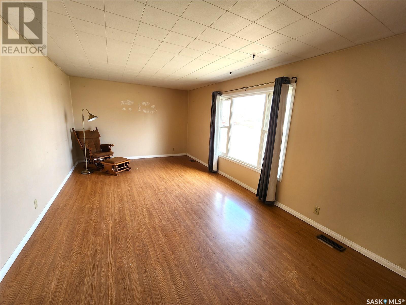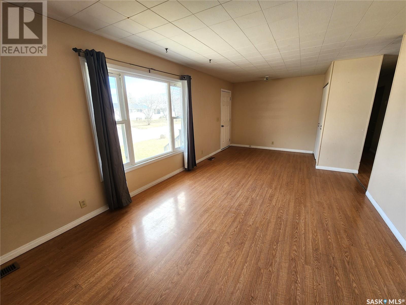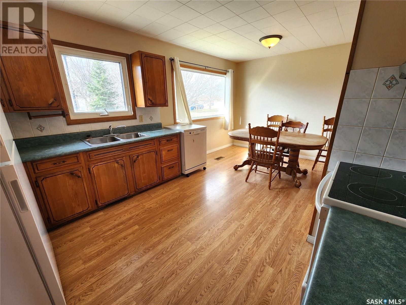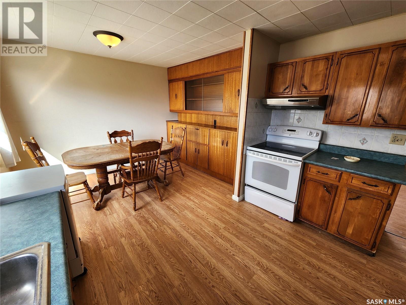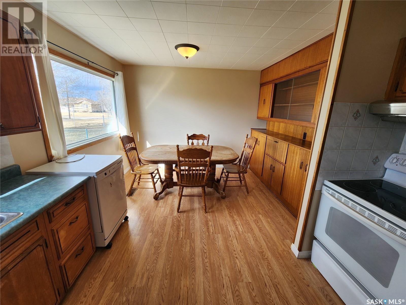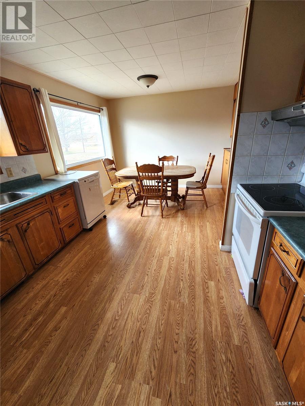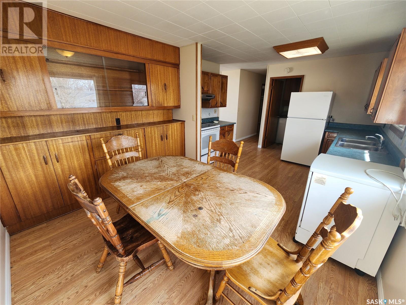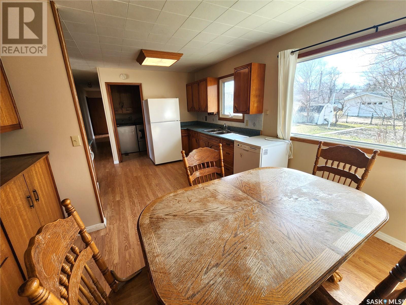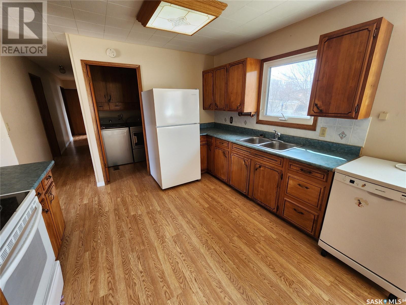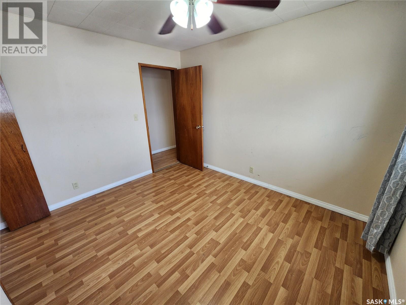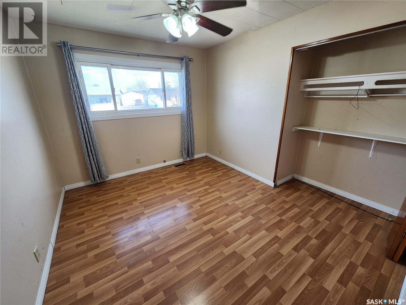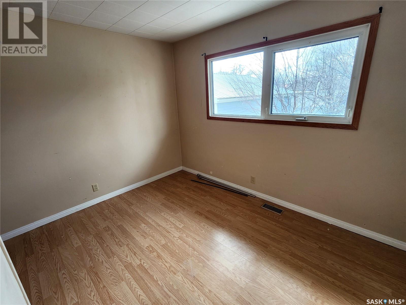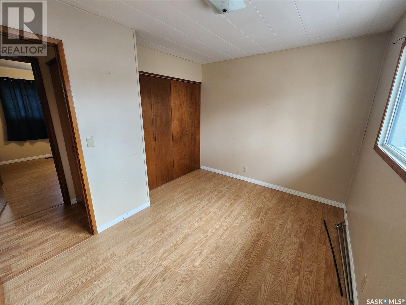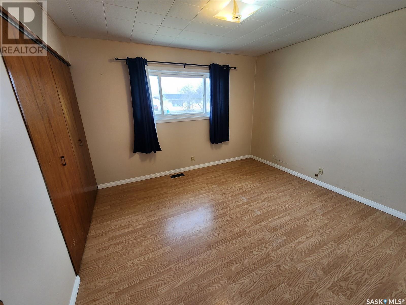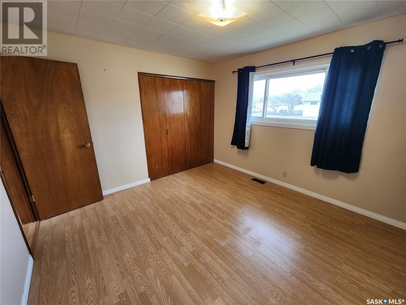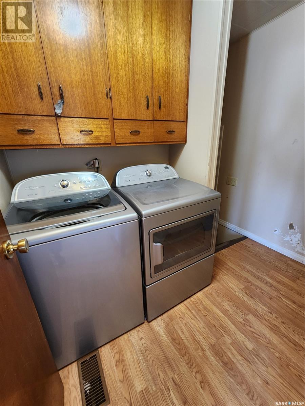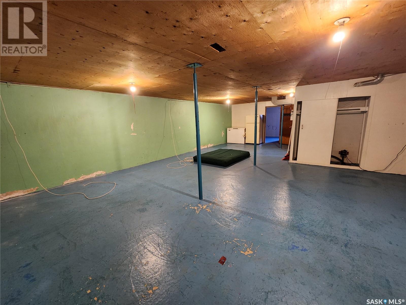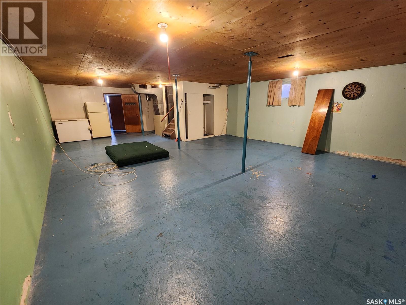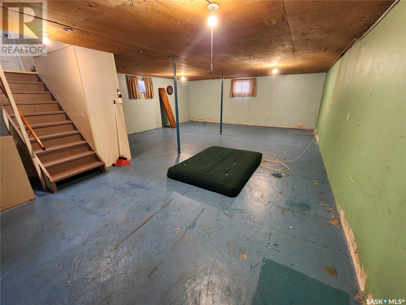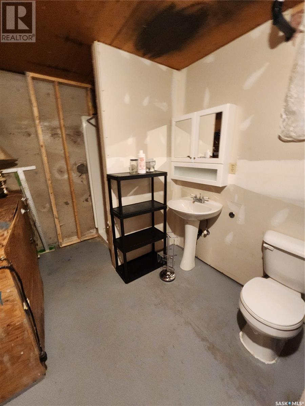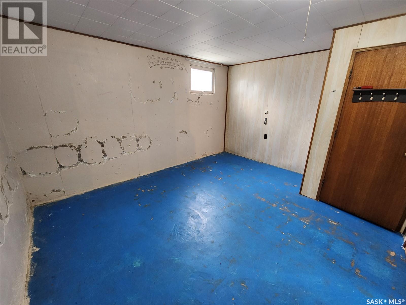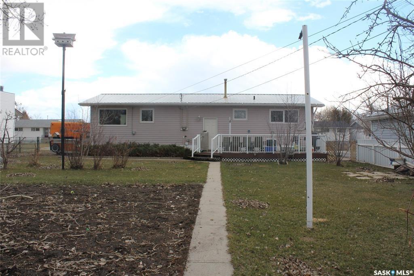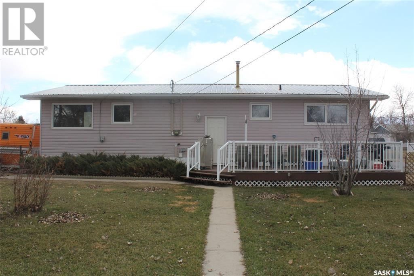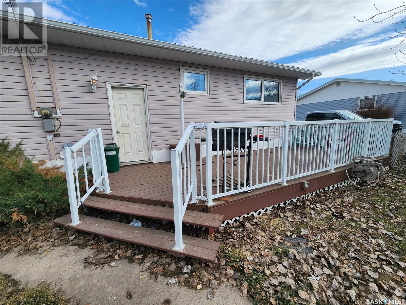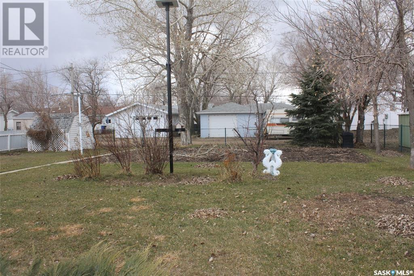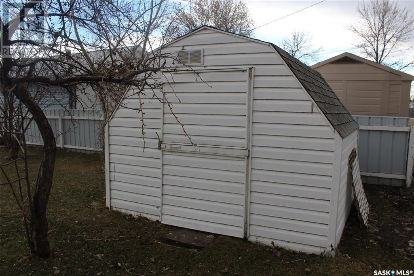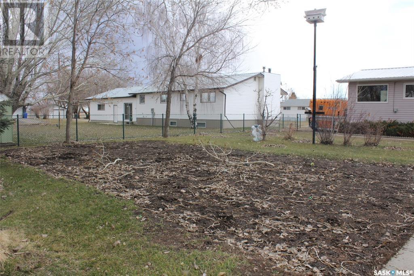Lorri Walters – Saskatoon REALTOR®
- Call or Text: (306) 221-3075
- Email: lorri@royallepage.ca
Description
Details
- Price:
- Type:
- Exterior:
- Garages:
- Bathrooms:
- Basement:
- Year Built:
- Style:
- Roof:
- Bedrooms:
- Frontage:
- Sq. Footage:
209 3rd Avenue E Lampman, Saskatchewan S0C 1N0
$120,000
This GEM is located in the charming community of Lampman, close to both the rink and swimming pool. You enter the home directly into a large bright living room. From there you have a spacious kitchen that opens to the dining room. Ample cupboards for storage and built in display shelves in the dining area make it a must see! Completing this floor is a 4 piece bathroom, a master, two more nicely sized bedrooms, and main floor laundry. The basement, other than than a three piece bath awaits your personal touch and development. The back yards boasts a lovely deck, garden area, shed, and there is still loads of room for you to build a garage! The exterior is in beautiful shape with vinyl siding and pvc windows. A must see! (id:62517)
Property Details
| MLS® Number | SK988063 |
| Property Type | Single Family |
| Features | Treed, Lane, Sump Pump |
| Structure | Deck |
Building
| Bathroom Total | 2 |
| Bedrooms Total | 3 |
| Appliances | Washer, Refrigerator, Dryer, Storage Shed, Stove |
| Architectural Style | Bungalow |
| Basement Development | Unfinished |
| Basement Type | Full (unfinished) |
| Constructed Date | 1967 |
| Cooling Type | Central Air Conditioning |
| Heating Fuel | Natural Gas |
| Heating Type | Forced Air |
| Stories Total | 1 |
| Size Interior | 1,152 Ft2 |
| Type | House |
Parking
| None | |
| Gravel | |
| Parking Space(s) | 2 |
Land
| Acreage | No |
| Fence Type | Fence |
| Landscape Features | Lawn, Garden Area |
| Size Frontage | 75 Ft |
| Size Irregular | 9375.00 |
| Size Total | 9375 Sqft |
| Size Total Text | 9375 Sqft |
Rooms
| Level | Type | Length | Width | Dimensions |
|---|---|---|---|---|
| Basement | 3pc Bathroom | 11'6" x 8' | ||
| Main Level | Dining Room | 10'2" x 8'9" | ||
| Main Level | Laundry Room | 5'10" x 5'8" | ||
| Main Level | Foyer | 5'4" x 9'4" | ||
| Main Level | Kitchen | 8'7" x 11'4" | ||
| Main Level | Living Room | 11'4" x 17'11" | ||
| Main Level | Bedroom | 11'5" x 9'7" | ||
| Main Level | Bedroom | 8' x 11'7" | ||
| Main Level | 4pc Bathroom | 4'8" x 8'1" | ||
| Main Level | Bedroom | 11'7" x 11'4" |
https://www.realtor.ca/real-estate/27643198/209-3rd-avenue-e-lampman
Contact Us
Contact us for more information
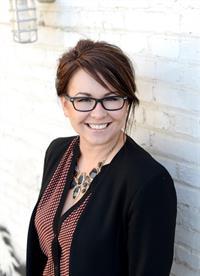
Kristen Ohandley
Salesperson
www.royallepagedreamrealty.ca/
725 4th St
Estevan, Saskatchewan S4A 0V6
(306) 634-4663
