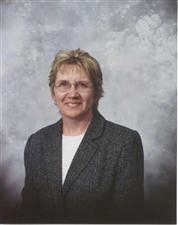Lorri Walters – Saskatoon REALTOR®
- Call or Text: (306) 221-3075
- Email: lorri@royallepage.ca
Description
Details
- Price:
- Type:
- Exterior:
- Garages:
- Bathrooms:
- Basement:
- Year Built:
- Style:
- Roof:
- Bedrooms:
- Frontage:
- Sq. Footage:
206 2nd Avenue E Porcupine Plain, Saskatchewan S0E 1H0
$229,900
Older 4 bedroom, 2 bath, character home situated on 2 lots in Porcupine Plain. Over 1800 sq. ft. of living space on 2 levels. Basement is undeveloped. Main floor has large kitchen with lots of cabinets. Huge dining area. Huge living room with wood fireplace. Wood included. Large 4 pc bath and 2 bedrooms complete the main floor. Attached garage accessible from hallway. Beautiful original wood staircase leads up to 2 bedrooms and a half bath with lighted mirror. Laundry, furnace and open family area in the basement. Lots of room for a family with huge backyard for the kids to play in. Don't wait too long! (id:62517)
Property Details
| MLS® Number | SK011154 |
| Property Type | Single Family |
| Features | Treed, Rectangular, Sump Pump |
Building
| Bathroom Total | 2 |
| Bedrooms Total | 4 |
| Appliances | Washer, Refrigerator, Dishwasher, Dryer, Window Coverings, Garage Door Opener Remote(s), Stove |
| Basement Development | Unfinished |
| Basement Type | Partial (unfinished) |
| Constructed Date | 1950 |
| Fireplace Fuel | Wood |
| Fireplace Present | Yes |
| Fireplace Type | Conventional |
| Heating Fuel | Natural Gas |
| Heating Type | Forced Air |
| Stories Total | 2 |
| Size Interior | 1,847 Ft2 |
| Type | House |
Parking
| Attached Garage | |
| Detached Garage | |
| Gravel | |
| Parking Space(s) | 5 |
Land
| Acreage | Yes |
| Landscape Features | Lawn |
| Size Frontage | 100 Ft |
| Size Irregular | 12800.00 |
| Size Total | 12800 Ac |
| Size Total Text | 12800 Ac |
Rooms
| Level | Type | Length | Width | Dimensions |
|---|---|---|---|---|
| Second Level | 2pc Bathroom | 6 ft ,4 in | 6 ft ,5 in | 6 ft ,4 in x 6 ft ,5 in |
| Second Level | Bedroom | 10 ft | 11 ft ,3 in | 10 ft x 11 ft ,3 in |
| Second Level | Bedroom | 10 ft | 12 ft ,7 in | 10 ft x 12 ft ,7 in |
| Basement | Other | . x . | ||
| Main Level | Mud Room | 7 ft ,4 in | 6 ft ,11 in | 7 ft ,4 in x 6 ft ,11 in |
| Main Level | Kitchen | 13 ft ,7 in | 14 ft ,5 in | 13 ft ,7 in x 14 ft ,5 in |
| Main Level | Dining Room | 19 ft ,1 in | 12 ft ,3 in | 19 ft ,1 in x 12 ft ,3 in |
| Main Level | Living Room | 31 ft ,9 in | 15 ft ,5 in | 31 ft ,9 in x 15 ft ,5 in |
| Main Level | 4pc Bathroom | 11 ft ,5 in | 7 ft ,9 in | 11 ft ,5 in x 7 ft ,9 in |
| Main Level | Primary Bedroom | 11 ft ,6 in | 9 ft ,3 in | 11 ft ,6 in x 9 ft ,3 in |
| Main Level | Bedroom | 11 ft ,5 in | 9 ft ,9 in | 11 ft ,5 in x 9 ft ,9 in |
https://www.realtor.ca/real-estate/28541159/206-2nd-avenue-e-porcupine-plain
Contact Us
Contact us for more information

Joanne Yacyshyn
Salesperson
102 Burrows Ave East
Melfort, Saskatchewan S0E 1A0
(306) 752-5751




















