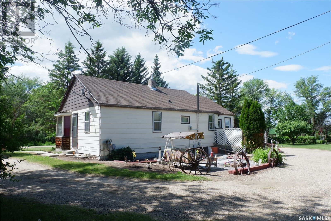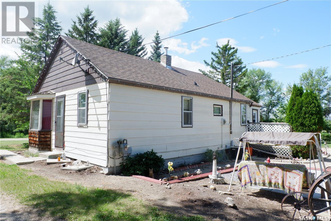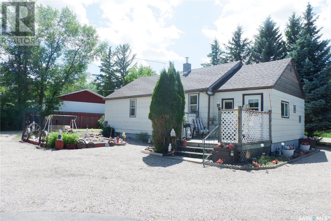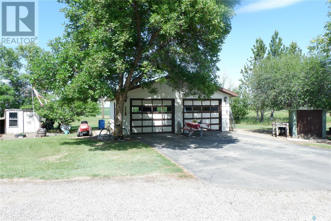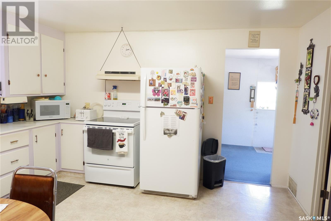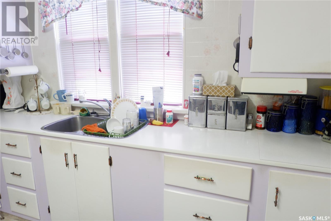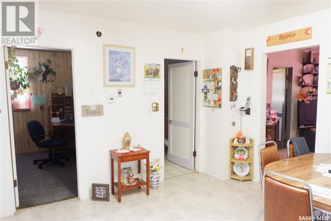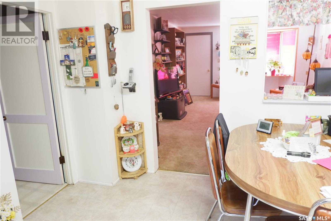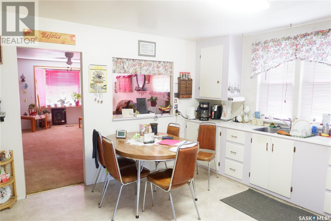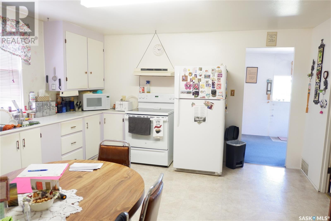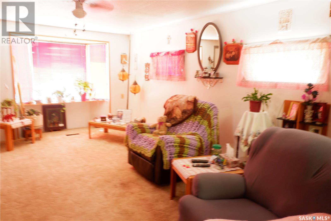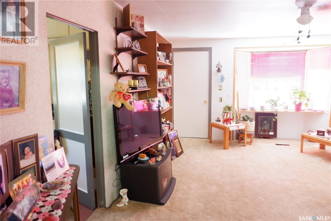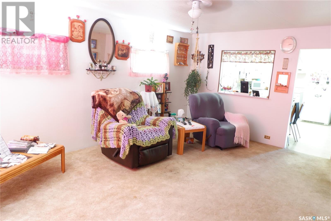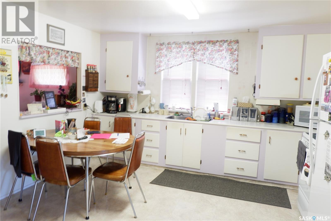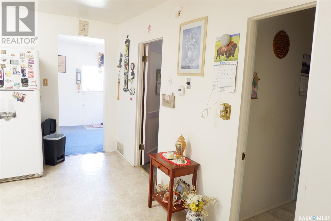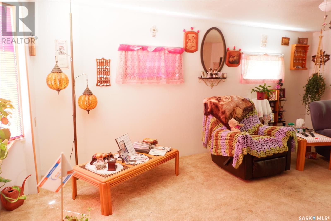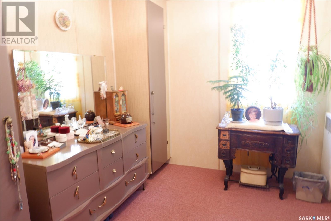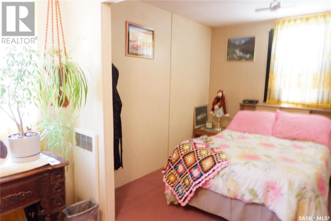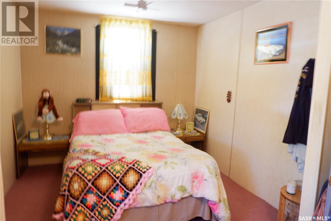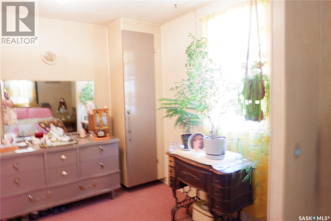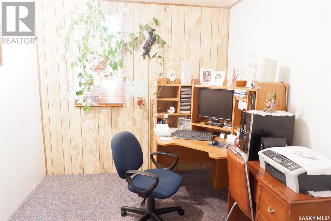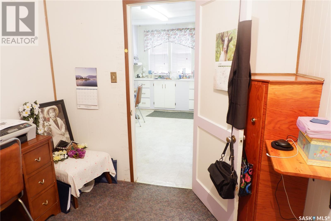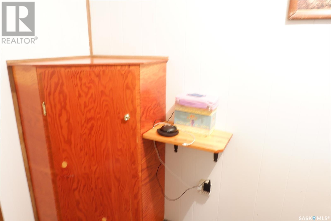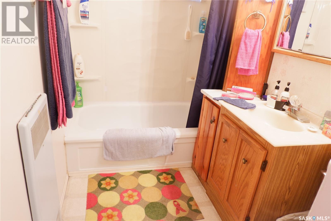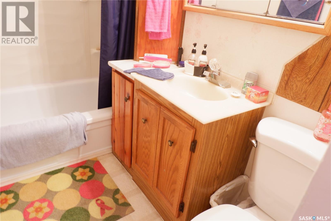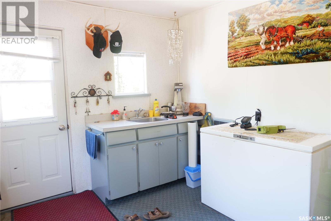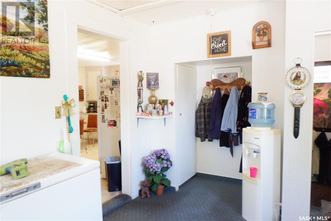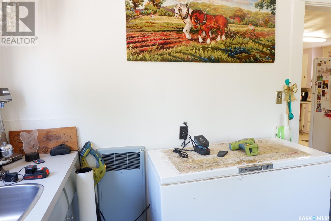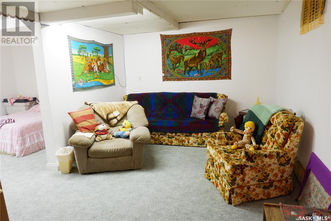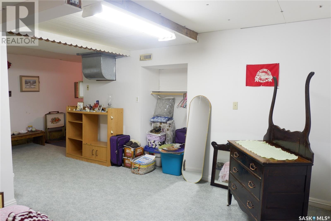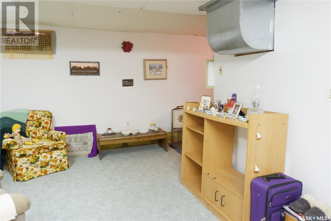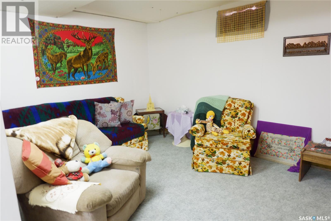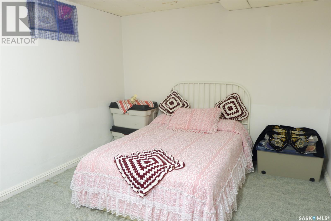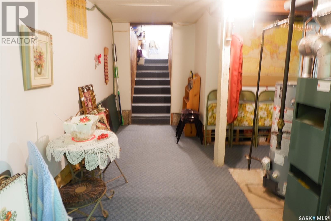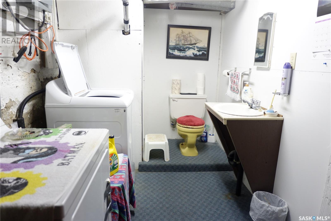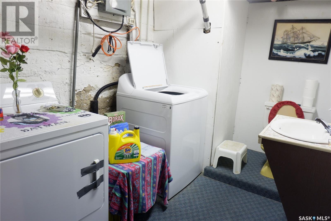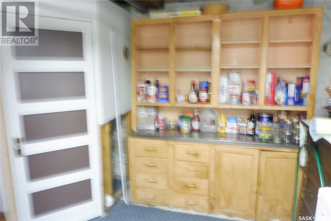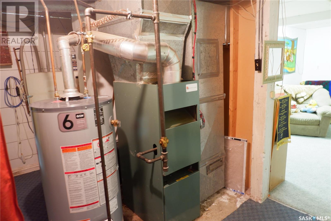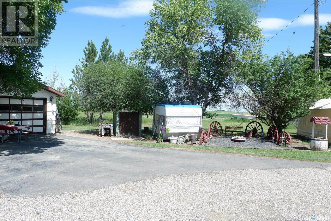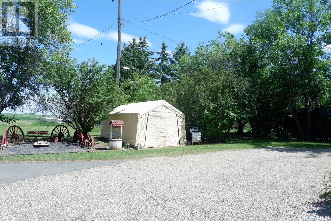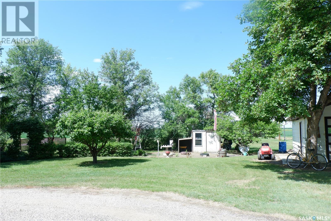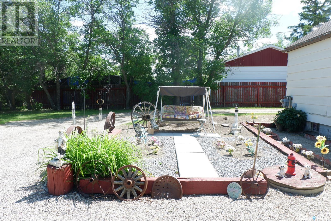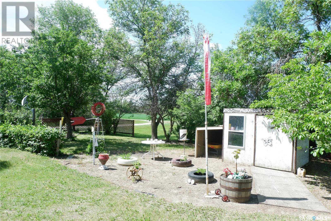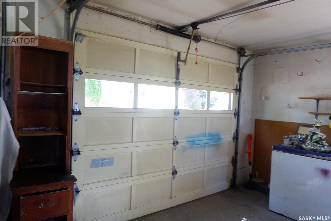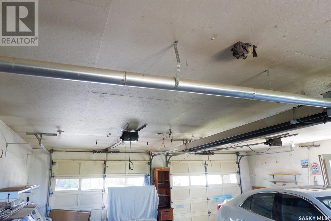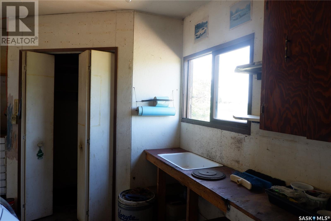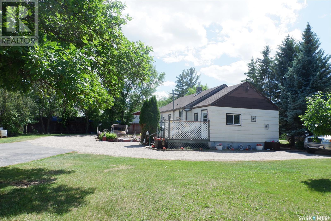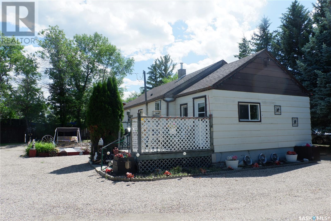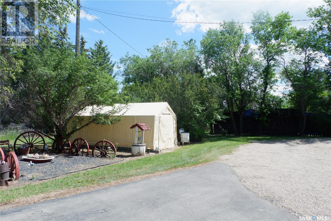Lorri Walters – Saskatoon REALTOR®
- Call or Text: (306) 221-3075
- Email: lorri@royallepage.ca
Description
Details
- Price:
- Type:
- Exterior:
- Garages:
- Bathrooms:
- Basement:
- Year Built:
- Style:
- Roof:
- Bedrooms:
- Frontage:
- Sq. Footage:
311 Kerry Street Limerick, Saskatchewan S0H 2P0
$99,900
Located in the Village of Limerick in a great location on the edge of town. You will enjoy the privacy of this Park-like yard! Very nicely treed witth apple, crabapple, Plum, chockcherry trees and Saskatoon bushes. The house has a large deck on the back for direct entry into the home. The mudroom is large with lots of storage room. The eat-in kitchen has lots of cabinets. The primary bedroom is next to the living room and is two rooms made into one. The second bedroom doubles as a den. The basement is partially finished with a family room, den that could be used as a bedroom if the property window is installed, a utility room and laundry room with a 2-piece bath. This home has tons of storage! Outside you will find the doucle detached heated garage with an asphalt driveway. The yard is on the edge of town so is very private with a drivethrough lane. Town water is provided and the sewer is a septic tank with the liquids pumped out to the town sewer. The shingles were replaced in 2022. Come check out this amazing property today! (id:62517)
Property Details
| MLS® Number | SK011122 |
| Property Type | Single Family |
| Features | Treed, Rectangular, Double Width Or More Driveway |
| Structure | Deck |
Building
| Bathroom Total | 2 |
| Bedrooms Total | 2 |
| Appliances | Washer, Refrigerator, Dryer, Window Coverings, Hood Fan, Storage Shed, Stove |
| Architectural Style | Bungalow |
| Basement Development | Finished |
| Basement Type | Partial (finished) |
| Constructed Date | 1950 |
| Cooling Type | Central Air Conditioning |
| Heating Fuel | Natural Gas |
| Heating Type | Forced Air |
| Stories Total | 1 |
| Size Interior | 900 Ft2 |
| Type | House |
Parking
| Detached Garage | |
| Gravel | |
| Heated Garage | |
| Parking Space(s) | 7 |
Land
| Acreage | No |
| Fence Type | Partially Fenced |
| Landscape Features | Lawn, Garden Area |
| Size Frontage | 150 Ft |
| Size Irregular | 18000.00 |
| Size Total | 18000 Sqft |
| Size Total Text | 18000 Sqft |
Rooms
| Level | Type | Length | Width | Dimensions |
|---|---|---|---|---|
| Basement | Family Room | 15' x 10'5" | ||
| Basement | Other | Measurements not available | ||
| Basement | Laundry Room | Measurements not available | ||
| Basement | Den | 15' x 10'6" | ||
| Basement | Storage | Measurements not available | ||
| Main Level | Kitchen | 13'8" x 13'7" | ||
| Main Level | Living Room | 17'8" x 13'4" | ||
| Main Level | Primary Bedroom | 17' x 9'6" | ||
| Main Level | Enclosed Porch | 13' x 9'6" | ||
| Main Level | 4pc Bathroom | 9'7" x 4'11" | ||
| Main Level | Bedroom | 8'3" x 9'6" |
https://www.realtor.ca/real-estate/28538922/311-kerry-street-limerick
Contact Us
Contact us for more information

Dionne Tjeltveit
Broker
www.century21.ca/dionne.tjeltveit
72 High Street East
Moose Jaw, Saskatchewan S6H 0B8
(306) 694-1234
(306) 692-9633
