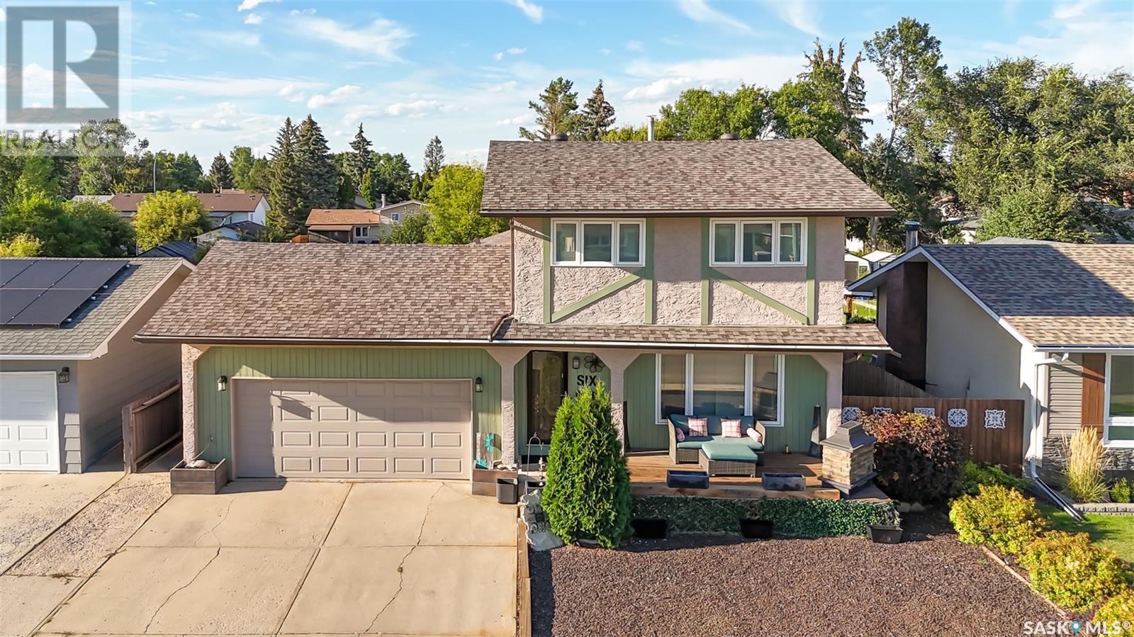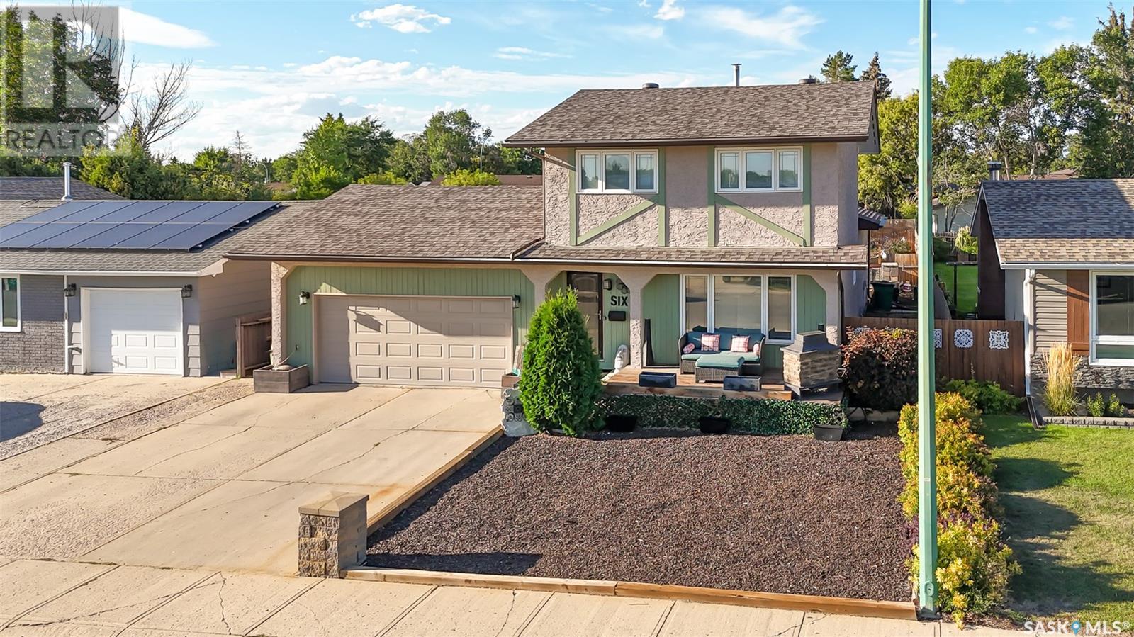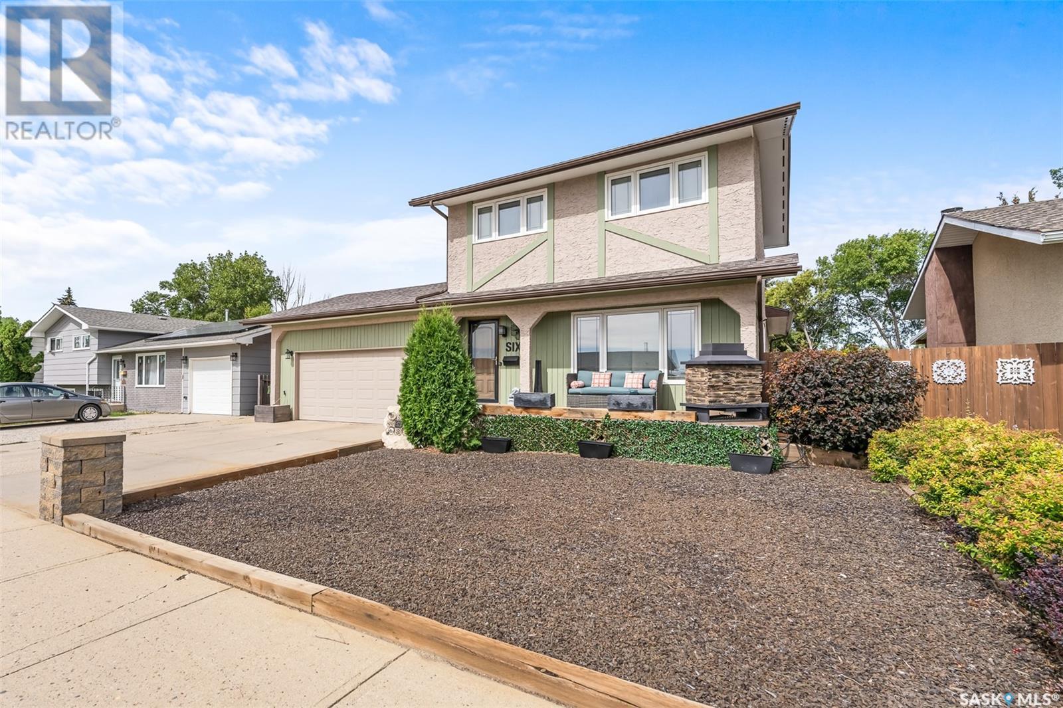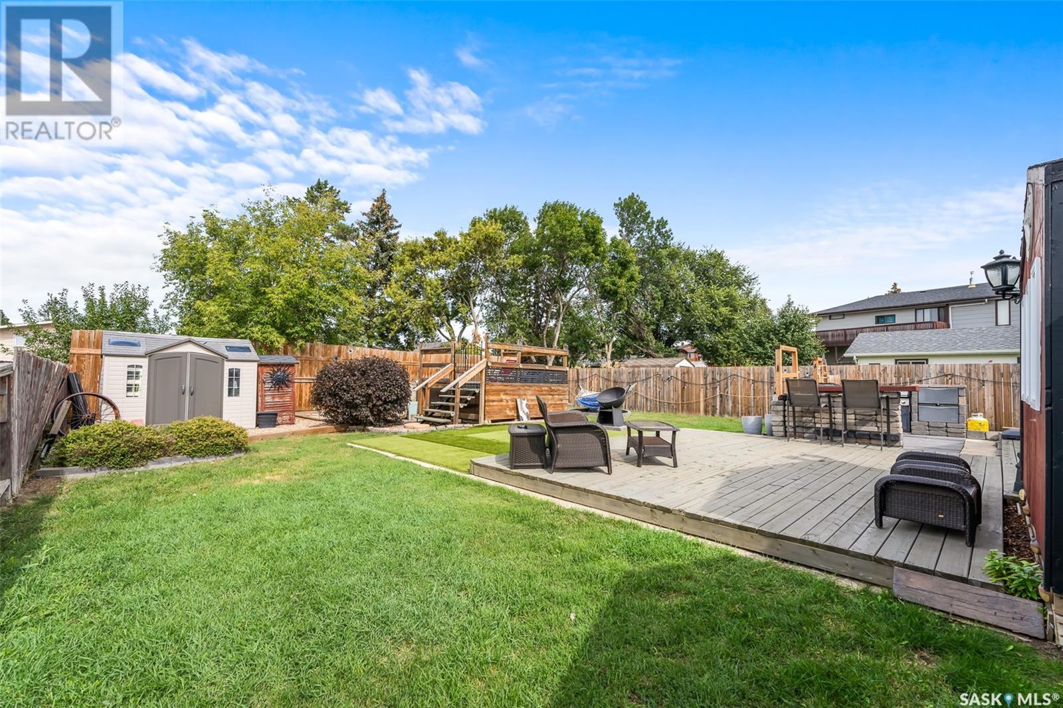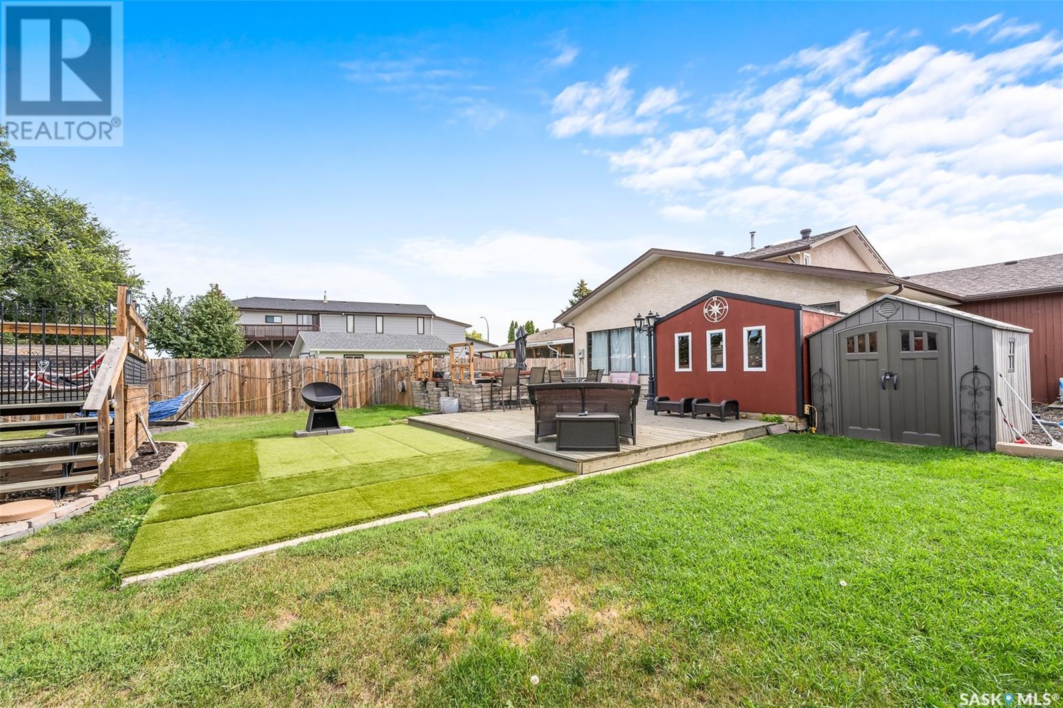Lorri Walters – Saskatoon REALTOR®
- Call or Text: (306) 221-3075
- Email: lorri@royallepage.ca
Description
Details
- Price:
- Type:
- Exterior:
- Garages:
- Bathrooms:
- Basement:
- Year Built:
- Style:
- Roof:
- Bedrooms:
- Frontage:
- Sq. Footage:
6 Aster Crescent Moose Jaw, Saskatchewan S6J 1A7
$364,900
Welcome to this well-maintained family home nestled on a quiet crescent in the desirable Sunningdale neighbourhood. Ideally located close to schools, shopping, and other amenities. Step onto the charming front deck and into the bright and inviting living room — a flexible space that could also serve as a formal dining area. The spacious eat-in kitchen features plenty of room for a table and chairs, while at the back of the home, a generous family room with a cozy gas fireplace provides the perfect spot for relaxing or entertaining. Two main floor bedrooms offer flexibility, with one ideal as a home office. A full bathroom completes this level, and a nearby closet could easily be converted to accommodate main floor laundry. Direct access to the double attached garage adds everyday convenience. Upstairs, the spacious primary bedroom easily fits a king-sized bed. One of the original bedrooms has been transformed into a walk-in closet, creating a dream setup for the primary suite, but could also serve as a nursery. (Could be made back into a 3rd bedroom). Another good sized bedroom and a modern 3-piece bathroom with a walk-in shower complete the upper level. The lower level offers even more possibilities — whether you're imagining a home gym, guest room, or another family room. A 2-piece bathroom and laundry/utility area are also located here. The fenced backyard is built for enjoyment, with a large deck, outdoor kitchen setup, and plenty of space for kids or pets to roam. Above ground pool & hot tub can stay (as-is). This versatile home is ready to welcome its next owners! (id:62517)
Property Details
| MLS® Number | SK011001 |
| Property Type | Single Family |
| Neigbourhood | VLA/Sunningdale |
| Features | Treed, Rectangular, Double Width Or More Driveway |
| Structure | Deck, Patio(s) |
Building
| Bathroom Total | 2 |
| Bedrooms Total | 4 |
| Appliances | Washer, Refrigerator, Dryer, Window Coverings, Garage Door Opener Remote(s), Hood Fan, Storage Shed, Stove |
| Architectural Style | 2 Level |
| Basement Development | Finished |
| Basement Type | Partial (finished) |
| Constructed Date | 1977 |
| Cooling Type | Central Air Conditioning, Window Air Conditioner |
| Fireplace Fuel | Gas |
| Fireplace Present | Yes |
| Fireplace Type | Conventional |
| Heating Fuel | Natural Gas |
| Heating Type | Forced Air |
| Stories Total | 2 |
| Size Interior | 1,772 Ft2 |
| Type | House |
Parking
| Attached Garage | |
| Parking Space(s) | 4 |
Land
| Acreage | No |
| Fence Type | Partially Fenced |
| Landscape Features | Lawn |
| Size Frontage | 55 Ft |
| Size Irregular | 7645.00 |
| Size Total | 7645 Sqft |
| Size Total Text | 7645 Sqft |
Rooms
| Level | Type | Length | Width | Dimensions |
|---|---|---|---|---|
| Second Level | Bedroom | 10 ft ,6 in | 12 ft ,7 in | 10 ft ,6 in x 12 ft ,7 in |
| Second Level | Other | 10 ft ,8 in | 10 ft | 10 ft ,8 in x 10 ft |
| Second Level | Bedroom | 14 ft ,5 in | 9 ft ,11 in | 14 ft ,5 in x 9 ft ,11 in |
| Basement | Family Room | 10 ft ,9 in | 19 ft ,3 in | 10 ft ,9 in x 19 ft ,3 in |
| Basement | 2pc Bathroom | 4 ft | 3 ft ,6 in | 4 ft x 3 ft ,6 in |
| Basement | Laundry Room | 8 ft ,6 in | 6 ft ,8 in | 8 ft ,6 in x 6 ft ,8 in |
| Main Level | Bedroom | 13 ft ,1 in | 7 ft ,9 in | 13 ft ,1 in x 7 ft ,9 in |
| Main Level | 4pc Bathroom | 4 ft ,11 in | 8 ft | 4 ft ,11 in x 8 ft |
| Main Level | Bedroom | 11 ft ,4 in | 7 ft ,8 in | 11 ft ,4 in x 7 ft ,8 in |
| Main Level | Living Room | 12 ft ,3 in | 16 ft ,4 in | 12 ft ,3 in x 16 ft ,4 in |
| Main Level | Family Room | 19 ft ,5 in | 19 ft ,6 in | 19 ft ,5 in x 19 ft ,6 in |
| Main Level | Kitchen/dining Room | 17 ft ,10 in | 10 ft ,3 in | 17 ft ,10 in x 10 ft ,3 in |
https://www.realtor.ca/real-estate/28533451/6-aster-crescent-moose-jaw-vlasunningdale
Contact Us
Contact us for more information

Katie Keeler
Salesperson
140 Main St. N.
Moose Jaw, Saskatchewan S6H 3J7
(306) 694-5766
(306) 692-6464
