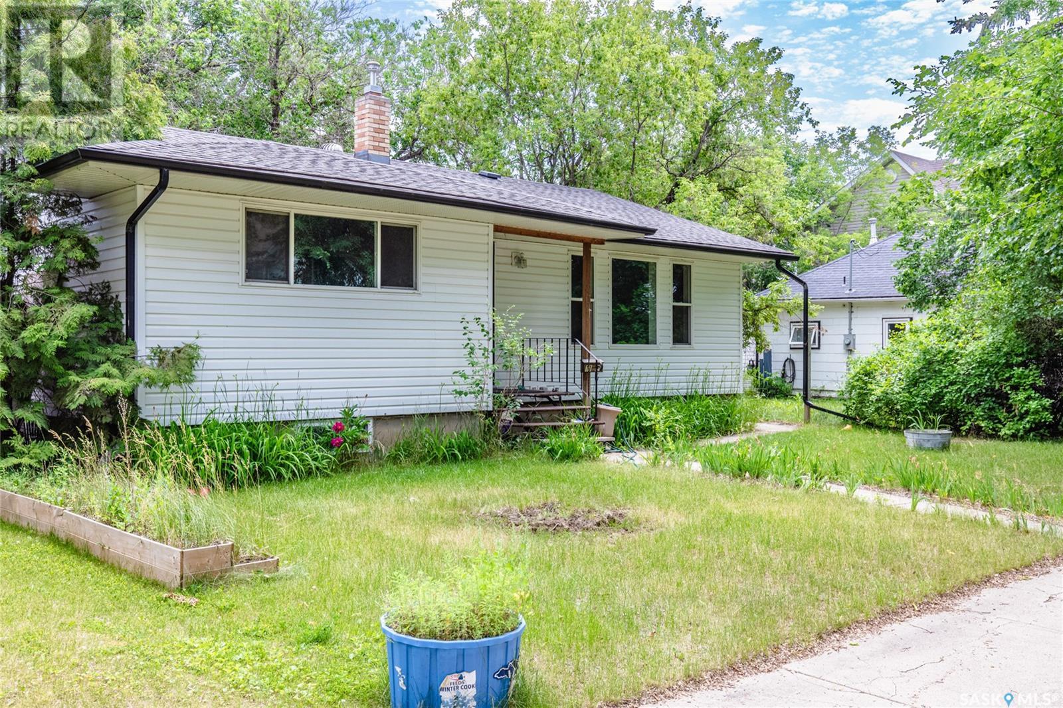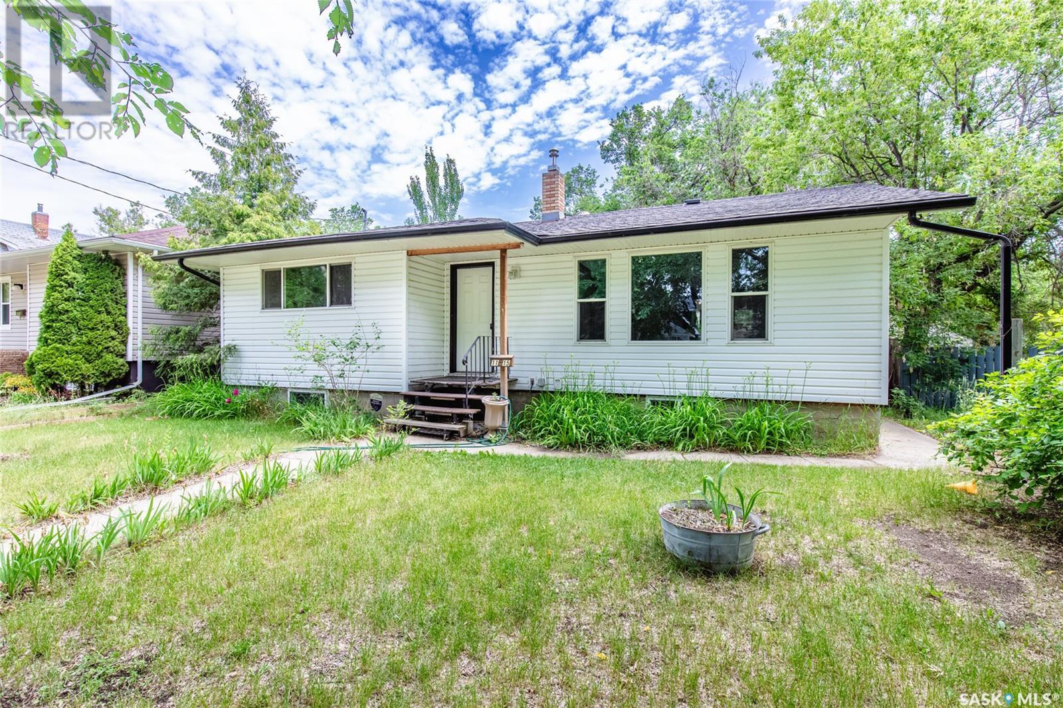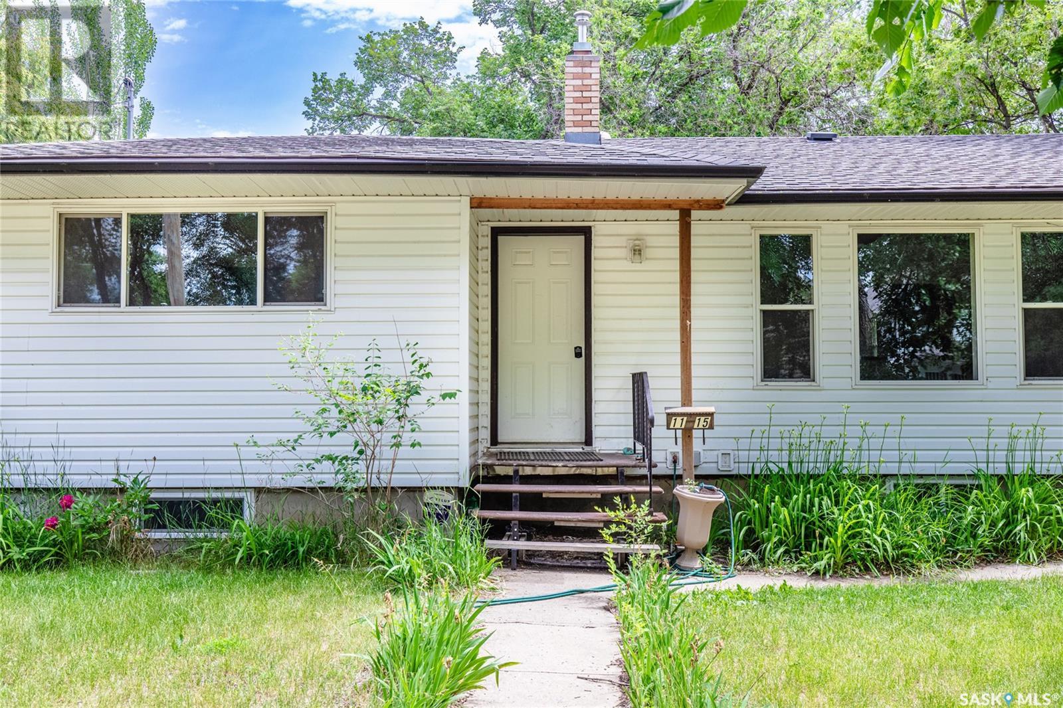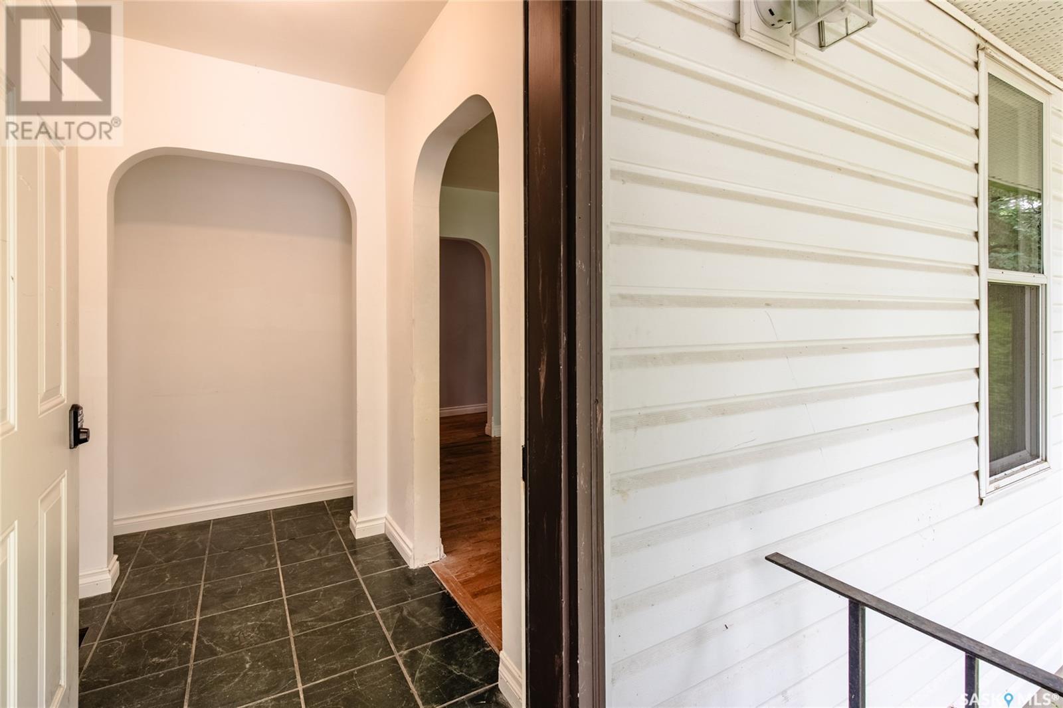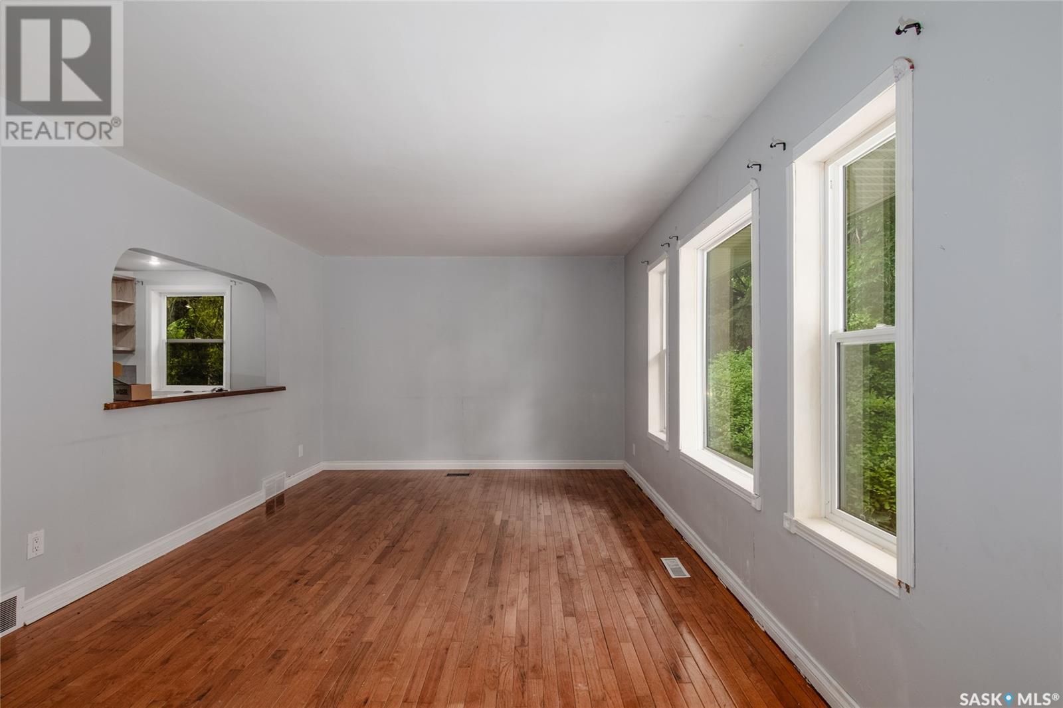Lorri Walters – Saskatoon REALTOR®
- Call or Text: (306) 221-3075
- Email: lorri@royallepage.ca
Description
Details
- Price:
- Type:
- Exterior:
- Garages:
- Bathrooms:
- Basement:
- Year Built:
- Style:
- Roof:
- Bedrooms:
- Frontage:
- Sq. Footage:
1115 6th Avenue Nw Moose Jaw, Saskatchewan S6H 4A7
$299,900
Discover this incredible 1437 sq ft home, perfectly situated on a beautiful, tree-lined street, only half a block from SaskPoly. It's ready for new owners! Step inside and be impressed by the expansive living room. The updated kitchen offers ample cabinet and counter space, while an addition hosts the formal dining area. The main floor boasts a very large bathroom with a supersized jet tub and the bonus of main floor laundry. You'll also find three good-sized bedrooms, all with generous closet spaces. The lower level is a fully self-contained suite, featuring a large kitchen, living room, a full four-piece bathroom, and two large bedrooms, plus its own laundry room. This offers great flexibility for income or easy conversion back to a single-family home. This home has seen numerous smart updates under current ownership(APV): addition in 2008 - windows, siding, 2inch stereo insulation, interior wall insulation, attic insulation (blown in) 2010 - all electrical updated (with the exception of 1 wire to a hall light) 2011 - Finished basement suite, new stack, new sewer under house 2012 - Kitchen renovation and upstairs bathroom. Further enhancements include a high-efficiency furnace and central air conditioning. The exterior features a fully fenced yard and a fantastic oversized single garage. A spacious deck provides plenty of room for outdoor entertaining. Don't miss the opportunity to own this updated home with flexible living options in Moose Jaw's beautiful avenues! (id:62517)
Property Details
| MLS® Number | SK010934 |
| Property Type | Single Family |
| Neigbourhood | Central MJ |
| Features | Treed, Rectangular |
| Structure | Deck |
Building
| Bathroom Total | 2 |
| Bedrooms Total | 5 |
| Appliances | Washer, Refrigerator, Dishwasher, Dryer, Garage Door Opener Remote(s), Storage Shed, Stove |
| Architectural Style | Bungalow |
| Basement Development | Finished |
| Basement Type | Full (finished) |
| Constructed Date | 1953 |
| Cooling Type | Central Air Conditioning |
| Heating Fuel | Natural Gas |
| Heating Type | Forced Air |
| Stories Total | 1 |
| Size Interior | 1,437 Ft2 |
| Type | House |
Parking
| Detached Garage | |
| Gravel | |
| Parking Space(s) | 4 |
Land
| Acreage | No |
| Fence Type | Fence |
| Landscape Features | Lawn |
| Size Frontage | 50 Ft |
| Size Irregular | 5950.00 |
| Size Total | 5950 Sqft |
| Size Total Text | 5950 Sqft |
Rooms
| Level | Type | Length | Width | Dimensions |
|---|---|---|---|---|
| Basement | Kitchen | 12 ft ,4 in | 10 ft ,8 in | 12 ft ,4 in x 10 ft ,8 in |
| Basement | Family Room | 15 ft ,3 in | 13 ft ,11 in | 15 ft ,3 in x 13 ft ,11 in |
| Basement | Bedroom | 12 ft ,4 in | 12 ft ,7 in | 12 ft ,4 in x 12 ft ,7 in |
| Basement | Other | Measurements not available | ||
| Basement | Laundry Room | 4 ft ,4 in | 7 ft ,9 in | 4 ft ,4 in x 7 ft ,9 in |
| Basement | Bedroom | 11 ft ,8 in | 10 ft ,6 in | 11 ft ,8 in x 10 ft ,6 in |
| Basement | 4pc Bathroom | Measurements not available | ||
| Basement | Storage | 7 ft ,6 in | 11 ft ,3 in | 7 ft ,6 in x 11 ft ,3 in |
| Basement | Storage | 12 ft | 7 ft ,9 in | 12 ft x 7 ft ,9 in |
| Main Level | Living Room | 11 ft ,6 in | 18 ft | 11 ft ,6 in x 18 ft |
| Main Level | Foyer | 6 ft ,2 in | 4 ft ,6 in | 6 ft ,2 in x 4 ft ,6 in |
| Main Level | 4pc Bathroom | 8 ft | 11 ft ,5 in | 8 ft x 11 ft ,5 in |
| Main Level | Laundry Room | 5 ft ,9 in | 6 ft ,9 in | 5 ft ,9 in x 6 ft ,9 in |
| Main Level | Bedroom | 8 ft ,5 in | 13 ft ,6 in | 8 ft ,5 in x 13 ft ,6 in |
| Main Level | Bedroom | 9 ft ,7 in | 10 ft ,2 in | 9 ft ,7 in x 10 ft ,2 in |
| Main Level | Bedroom | 13 ft ,8 in | 9 ft ,9 in | 13 ft ,8 in x 9 ft ,9 in |
| Main Level | Kitchen | 11 ft ,9 in | 14 ft ,9 in | 11 ft ,9 in x 14 ft ,9 in |
| Main Level | Dining Room | 9 ft ,9 in | 12 ft | 9 ft ,9 in x 12 ft |
https://www.realtor.ca/real-estate/28532070/1115-6th-avenue-nw-moose-jaw-central-mj
Contact Us
Contact us for more information
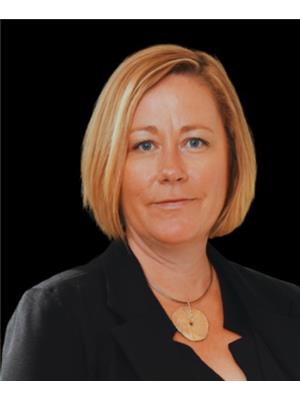
Jamie Jackson
Salesperson
605a Main Street North
Moose Jaw, Saskatchewan S6H 0W6
(306) 694-8082
(306) 694-8084
www.royallepagelandmart.com/
