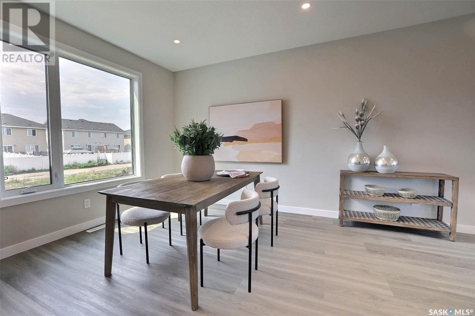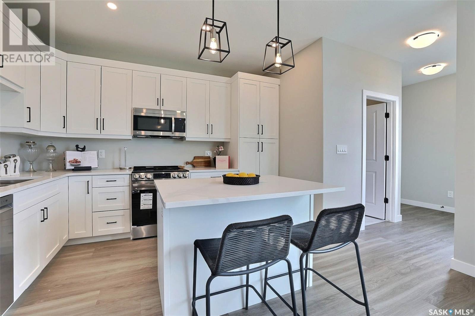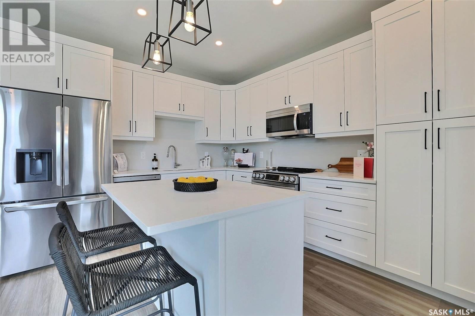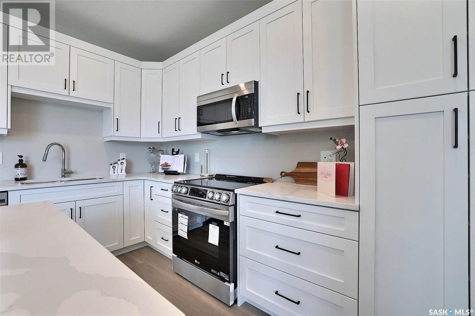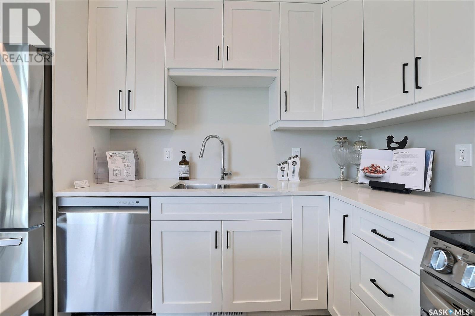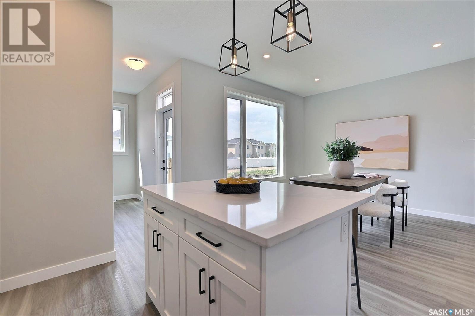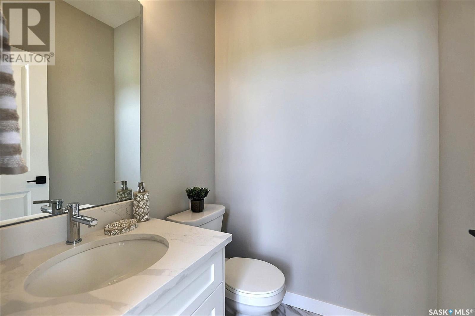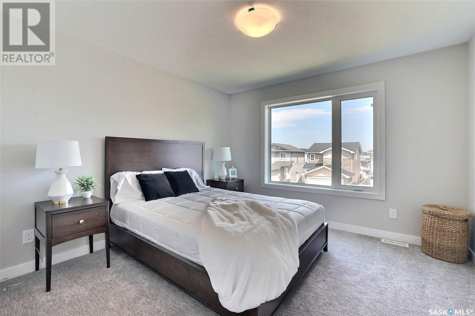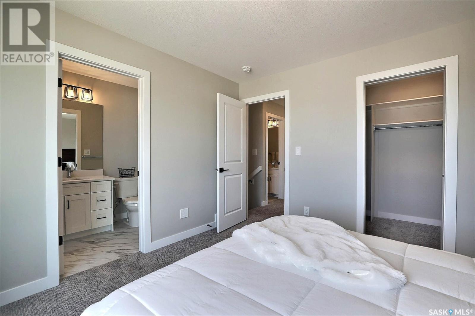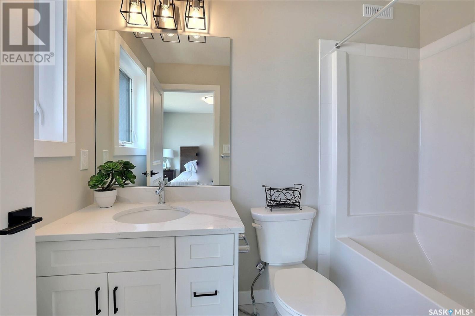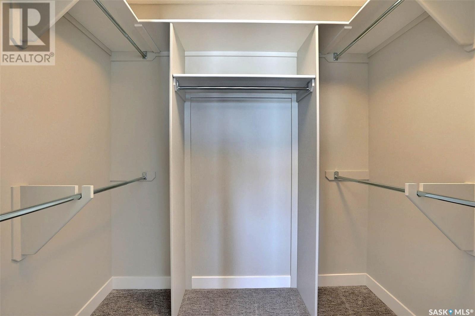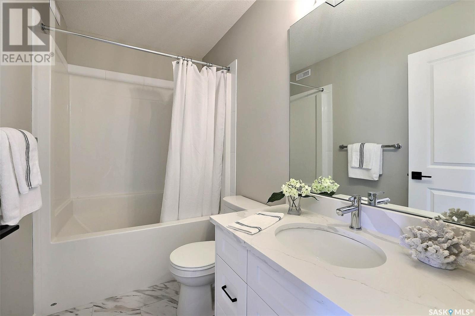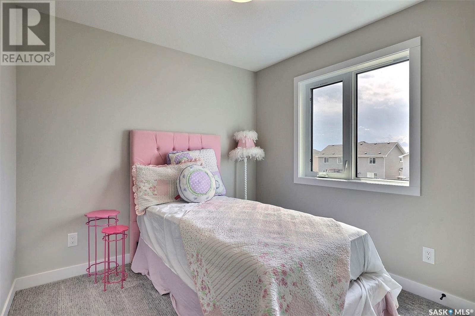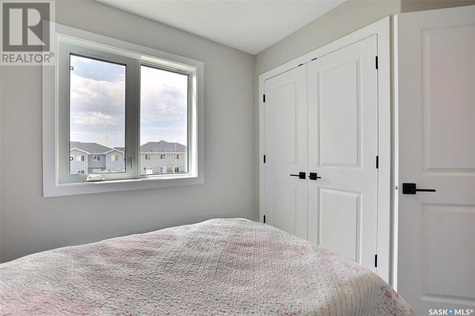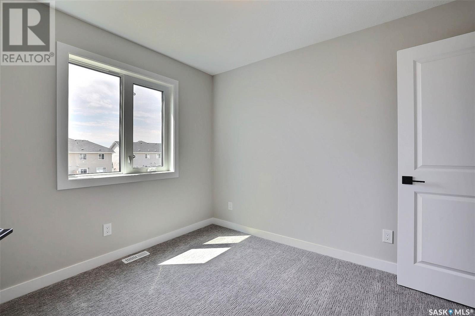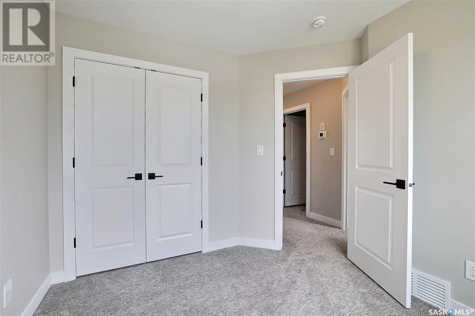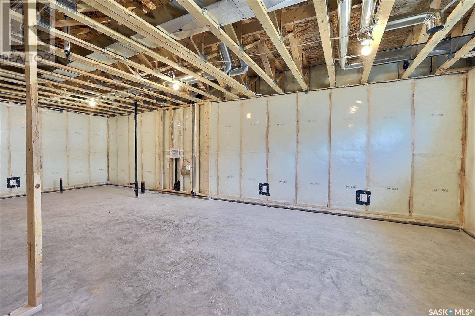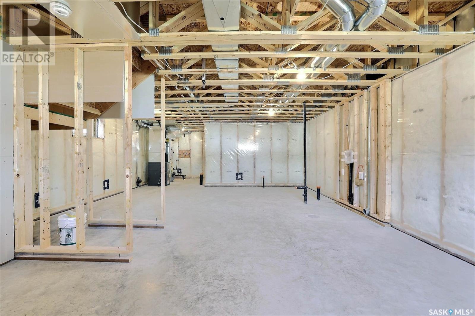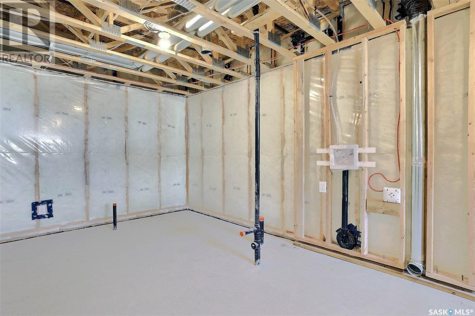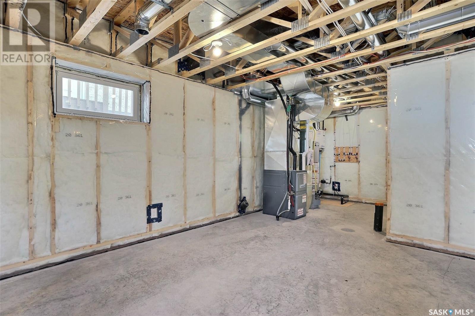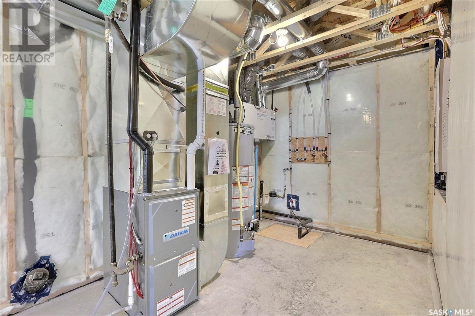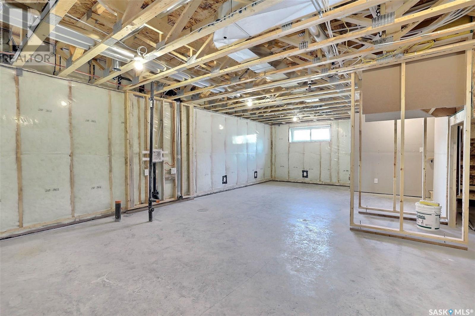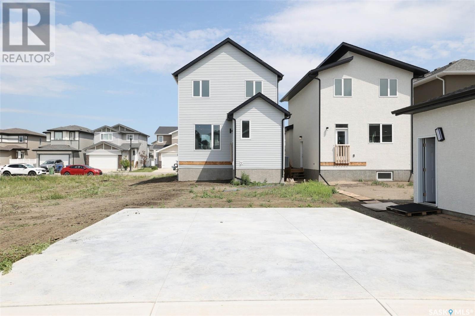Lorri Walters – Saskatoon REALTOR®
- Call or Text: (306) 221-3075
- Email: lorri@royallepage.ca
Description
Details
- Price:
- Type:
- Exterior:
- Garages:
- Bathrooms:
- Basement:
- Year Built:
- Style:
- Roof:
- Bedrooms:
- Frontage:
- Sq. Footage:
3236 Green Water Drive Regina, Saskatchewan S4V 3R5
$499,000
Welcome to this new custom built home 1/2 block to a large park, 3 blocks to K-8 schools, and 5 blocks to Acre 21 along with just a short drive to Costco and the East Regina Retail Corridor. The contemporary Open plan is perfect for families and/or entertaining. with the kitchen offering custom built cabinetry including island, crisp quartz counters and a stainless steel appliance package. There is a convenient mudroom and 2 piece bathroom finishing this level off. The second level of this home includes a generous owner's suite that offers an oversized walk-in closet and a full ensuite bathroom. 2 additional bedrooms and the 3rd bathroom complete this level. The lower level has the exterior walls framed, insulated, and poly-ed and would not take much to complete with your own ideas(contact your agent about how you can build the cost into your mortgage) Outside, the front landscaping is complete and there is a generous 24' x 22' concrete pad off the rear lane waiting for your garage. Do not wait to contact your Realtor and schedule your personal viewing of this home. (id:62517)
Property Details
| MLS® Number | SK010891 |
| Property Type | Single Family |
| Neigbourhood | Greens on Gardiner |
| Features | Lane, Rectangular |
Building
| Bathroom Total | 3 |
| Bedrooms Total | 3 |
| Appliances | Refrigerator, Dishwasher, Microwave, Central Vacuum - Roughed In, Stove |
| Architectural Style | 2 Level |
| Constructed Date | 2023 |
| Cooling Type | Central Air Conditioning, Air Exchanger |
| Heating Fuel | Natural Gas |
| Heating Type | Forced Air |
| Stories Total | 2 |
| Size Interior | 1,397 Ft2 |
| Type | House |
Parking
| Parking Pad | |
| Parking Space(s) | 2 |
Land
| Acreage | No |
| Landscape Features | Lawn |
Rooms
| Level | Type | Length | Width | Dimensions |
|---|---|---|---|---|
| Second Level | Primary Bedroom | 11'8 x 11'6 | ||
| Second Level | 3pc Ensuite Bath | 5 ft | Measurements not available x 5 ft | |
| Second Level | Bedroom | 10 ft | 9 ft | 10 ft x 9 ft |
| Second Level | Bedroom | 9 ft | 9 ft x Measurements not available | |
| Second Level | 4pc Bathroom | 5'0 x 8'7 | ||
| Basement | Laundry Room | Measurements not available | ||
| Main Level | Other | 15'3 x 12'7 | ||
| Main Level | Kitchen | 12'4 x 11'4 | ||
| Main Level | Dining Room | 12 ft | Measurements not available x 12 ft | |
| Main Level | Mud Room | 5 ft | 5 ft x Measurements not available | |
| Main Level | 2pc Bathroom | 5 ft | 5 ft | 5 ft x 5 ft |
| Main Level | Foyer | 5 ft | Measurements not available x 5 ft |
https://www.realtor.ca/real-estate/28529393/3236-green-water-drive-regina-greens-on-gardiner
Contact Us
Contact us for more information

Philip Selenski
Salesperson
3904 B Gordon Road
Regina, Saskatchewan S4S 6Y3
(306) 585-1955
(306) 584-1077





