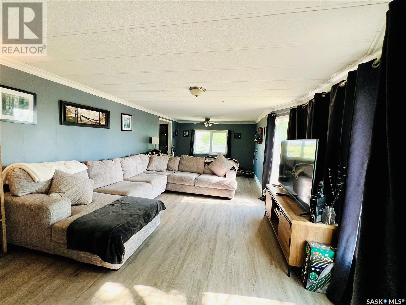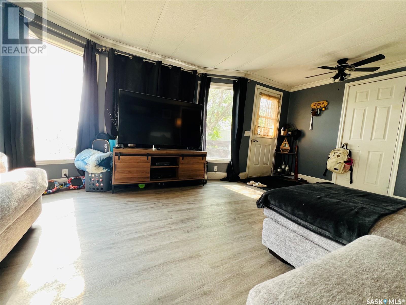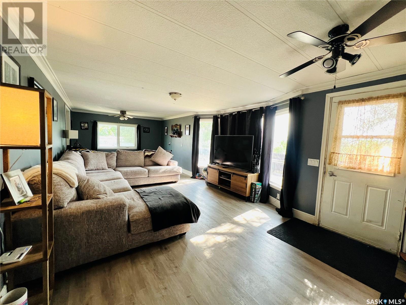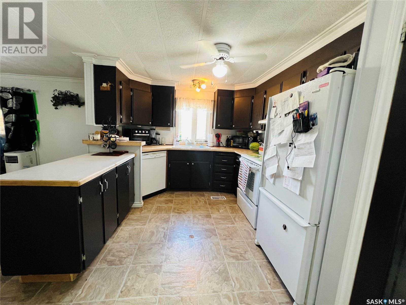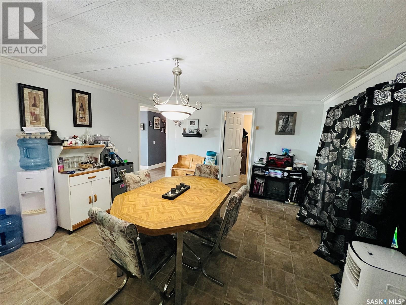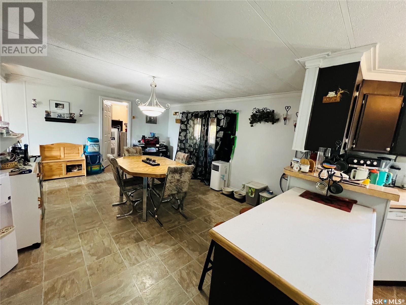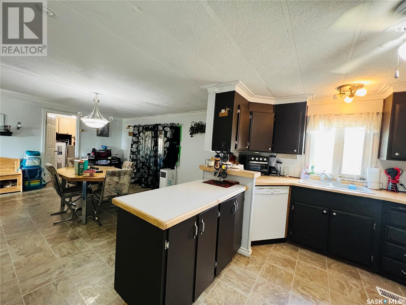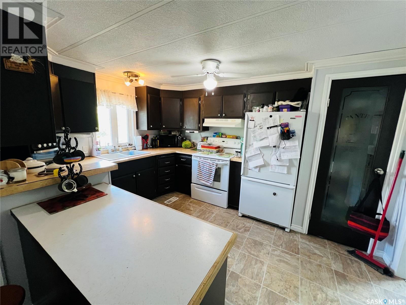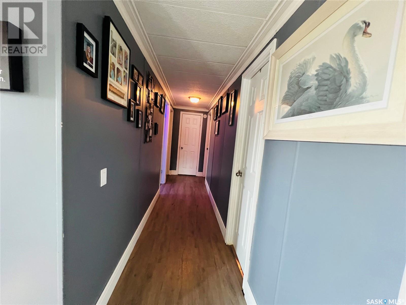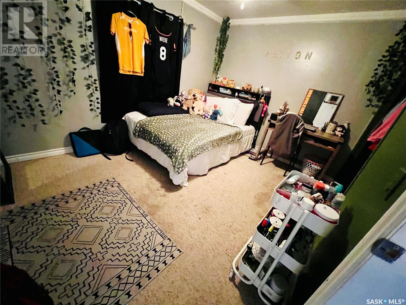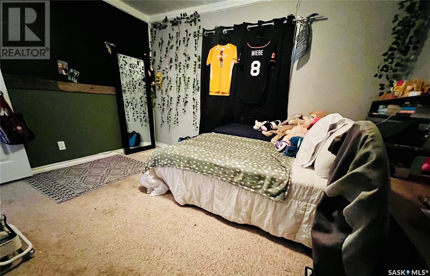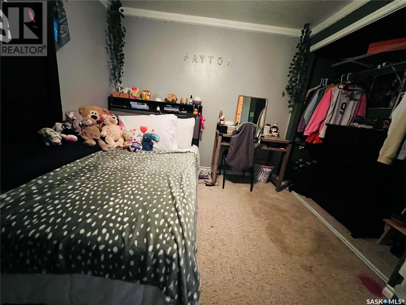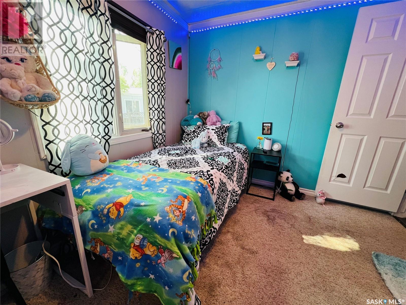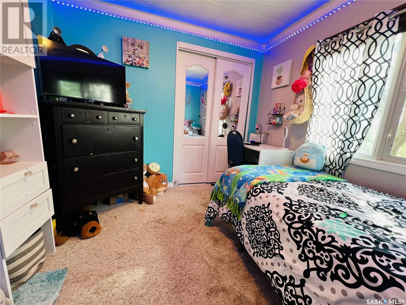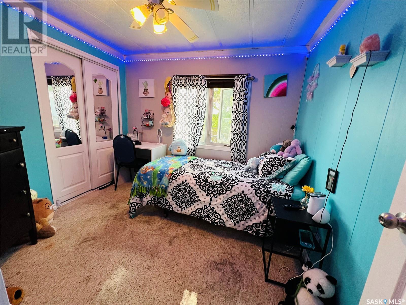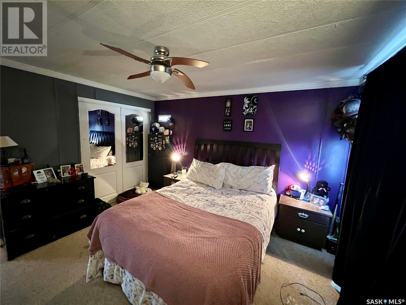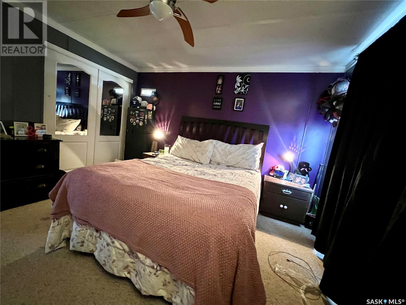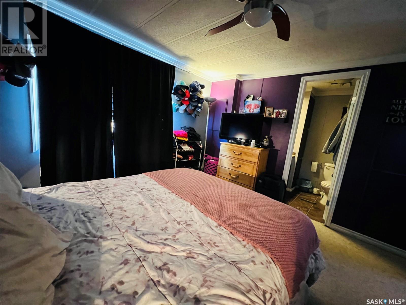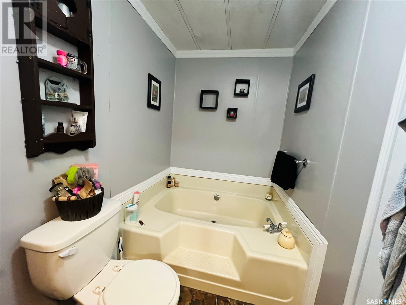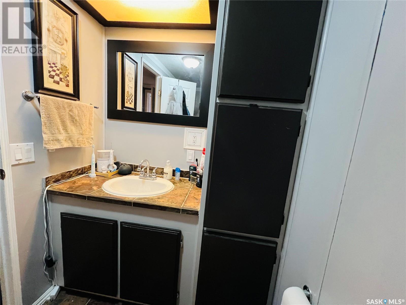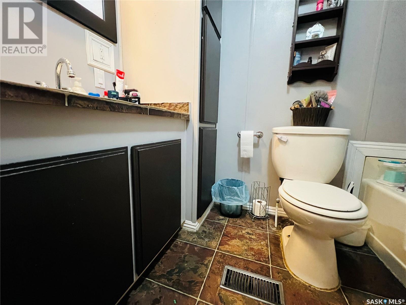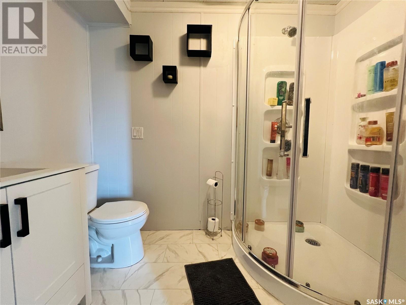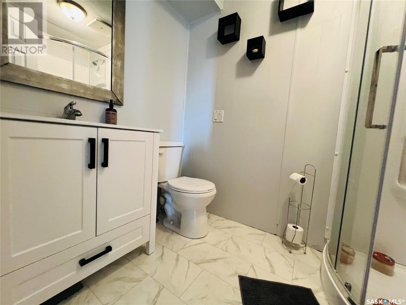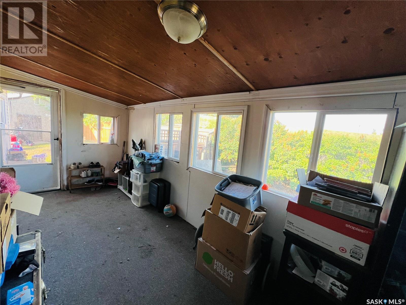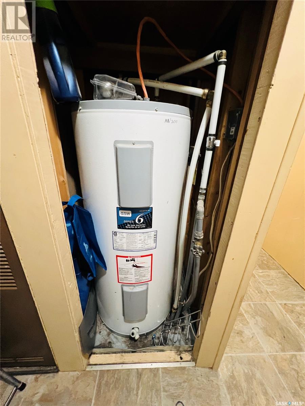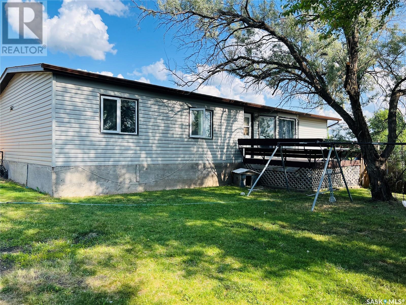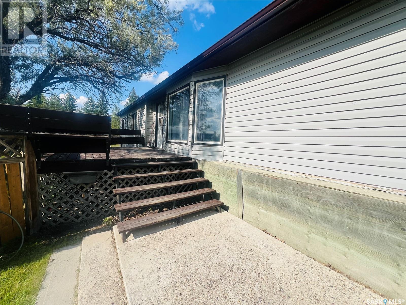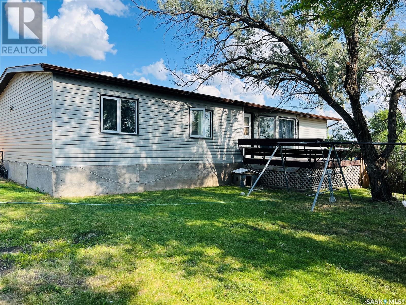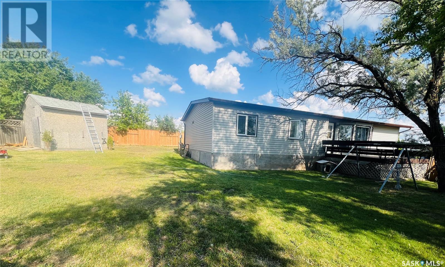Lorri Walters – Saskatoon REALTOR®
- Call or Text: (306) 221-3075
- Email: lorri@royallepage.ca
Description
Details
- Price:
- Type:
- Exterior:
- Garages:
- Bathrooms:
- Basement:
- Year Built:
- Style:
- Roof:
- Bedrooms:
- Frontage:
- Sq. Footage:
#28 - 701 11th Avenue Nw Swift Current, Saskatchewan S9H 4M5
$105,000
This three bedroom home is nestled on a large, private lot. Enjoy outdoor living with a deck and fully fenced yard perfect for pets, kids and entertaining. Inside you will find a spacious and bright layout. The living room is filled with natural light thanks to the large windows. Kitchen and dining area flows together and is a great place to gather with the family. There is plenty of cabinet storage as well as a pantry. Sun room located directly off of the dining area offers a ton of potential for additional space to gather in. Kitchen appliances are included in list price. There are three bedrooms and two bathrooms. The primary bedroom features its own ensuite with soaker tub. There is also a laundry/utility that offers plenty of extra storage. If you are looking for a home that is move in ready and has everything convenienlty located on one floor, look no further. (id:62517)
Property Details
| MLS® Number | SK010941 |
| Property Type | Single Family |
| Neigbourhood | North West |
| Features | Treed, Irregular Lot Size |
| Structure | Deck |
Building
| Bathroom Total | 2 |
| Bedrooms Total | 3 |
| Appliances | Washer, Refrigerator, Dishwasher, Dryer, Window Coverings, Hood Fan, Storage Shed, Stove |
| Architectural Style | Mobile Home |
| Constructed Date | 1980 |
| Heating Fuel | Natural Gas |
| Heating Type | Forced Air |
| Size Interior | 1,395 Ft2 |
| Type | Mobile Home |
Parking
| None | |
| Gravel | |
| Parking Space(s) | 4 |
Land
| Acreage | No |
| Landscape Features | Lawn |
| Size Irregular | 0.00 |
| Size Total | 0.00 |
| Size Total Text | 0.00 |
Rooms
| Level | Type | Length | Width | Dimensions |
|---|---|---|---|---|
| Main Level | Living Room | 11'10 x 27'05 | ||
| Main Level | Bedroom | 8'11 x 9'09 | ||
| Main Level | Bedroom | 9'01 x 11'06 | ||
| Main Level | Primary Bedroom | 11'06 x 12'05 | ||
| Main Level | Kitchen | 12'11 x 24'08 | ||
| Main Level | 3pc Bathroom | 4'11 x 7'09 | ||
| Main Level | 3pc Bathroom | 5 ft | Measurements not available x 5 ft | |
| Main Level | Laundry Room | 4'07 x 7'06 |
https://www.realtor.ca/real-estate/28528497/28-701-11th-avenue-nw-swift-current-north-west
Contact Us
Contact us for more information

Bobbi Oscar
Salesperson
236 1st Ave Nw
Swift Current, Saskatchewan S9H 0M9
(306) 778-3933
(306) 773-0859
remaxofswiftcurrent.com/

