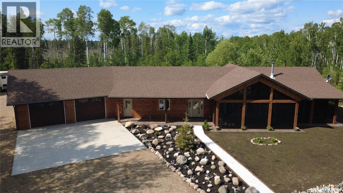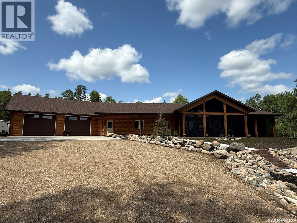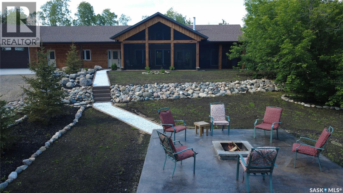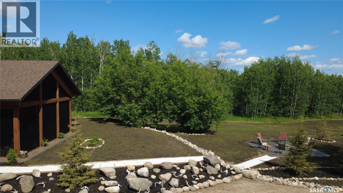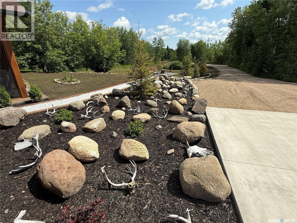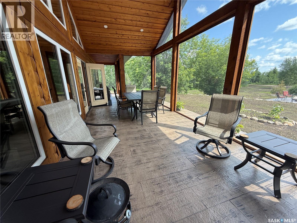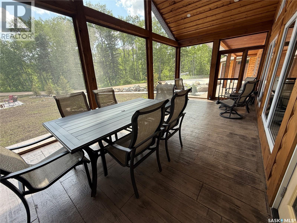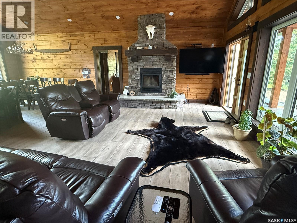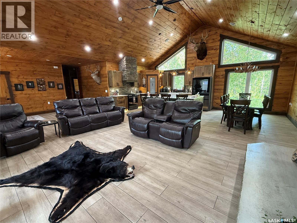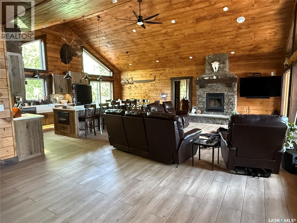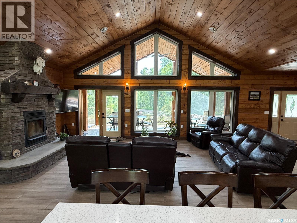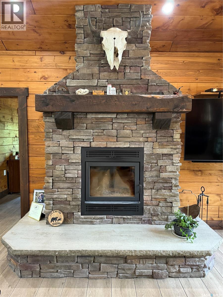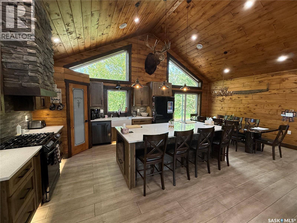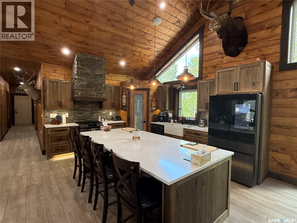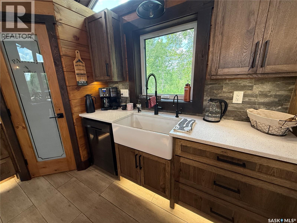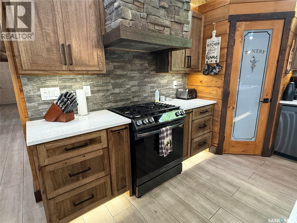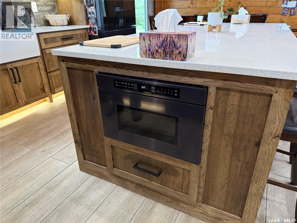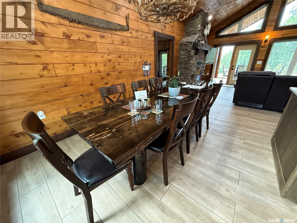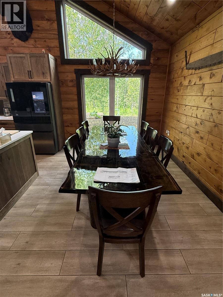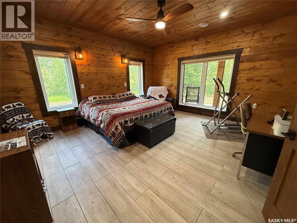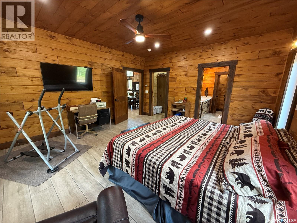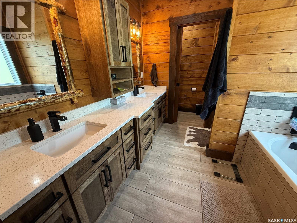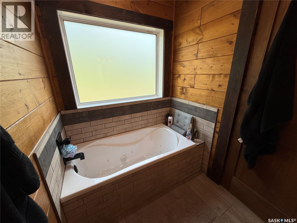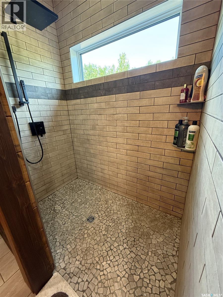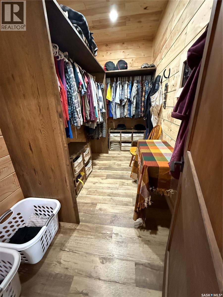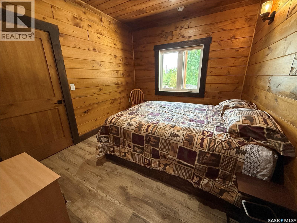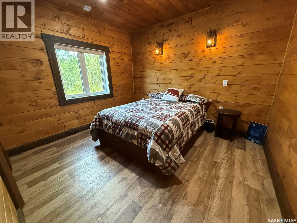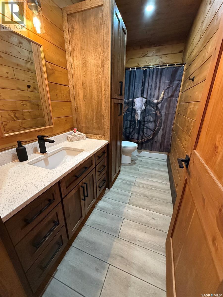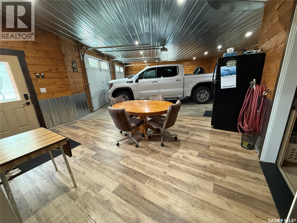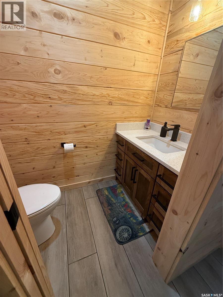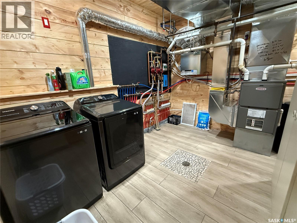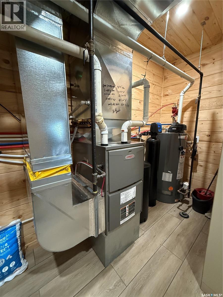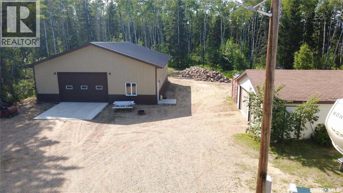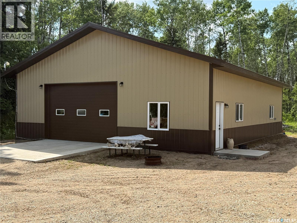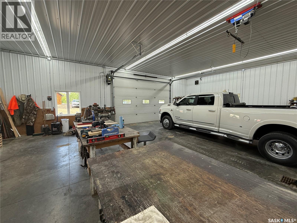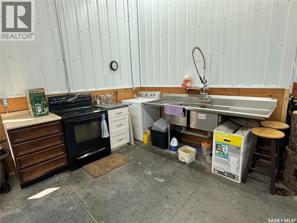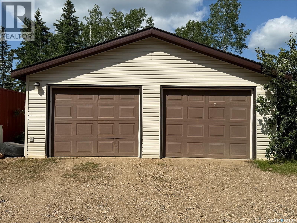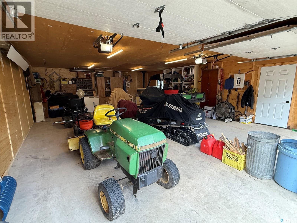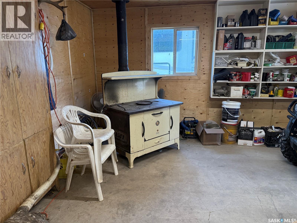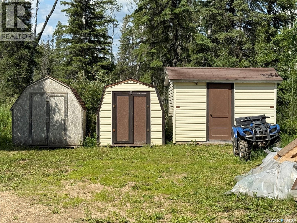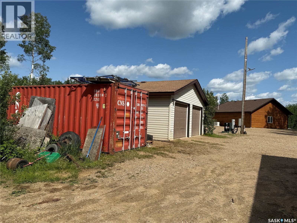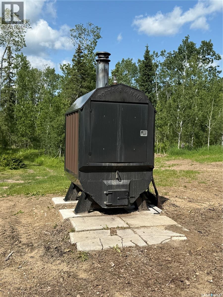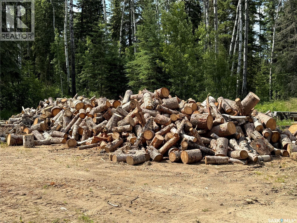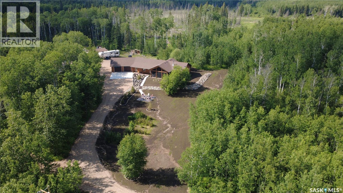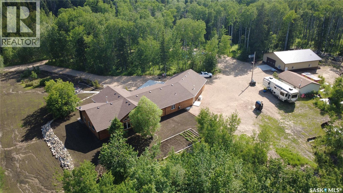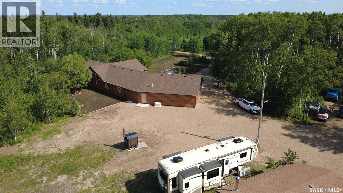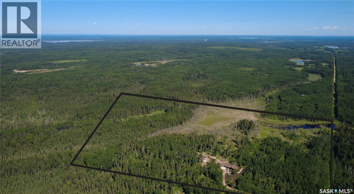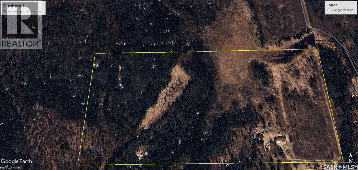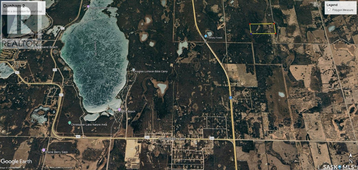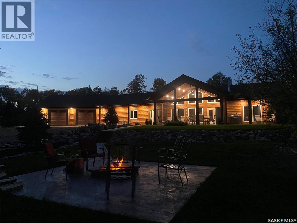Lorri Walters – Saskatoon REALTOR®
- Call or Text: (306) 221-3075
- Email: lorri@royallepage.ca
Description
Details
- Price:
- Type:
- Exterior:
- Garages:
- Bathrooms:
- Basement:
- Year Built:
- Style:
- Roof:
- Bedrooms:
- Frontage:
- Sq. Footage:
Dunham Acreage Paddockwood Rm No. 520, Saskatchewan S0J 0N0
$1,099,000
Welcome to the Dunham Acreage! There are 80 acres in this amazing parcel with about 75 acres of forest. A spectacular, brand new home has been built. It was started last year and only recently completed. The majestic, ranch style home is nestled perfectly in this private, end of the road location. Tranquil, quiet, serene, peaceful, are just a few of the ways to describe this truly one-of-a-kind property. Built on slab, with everything on one level - not a stair on the place! There is an immaculate double garage that doubles as a mancave - a great place for the guys to play cards! There is a newly built 40x50' shop complete with overhead hoist, center floor drain, a kitchen area and a bathroom with shower - perfectly set up for the hunter! There is another garage that is fully insulated and heated. The house with attached garage, the shop and second garage, are all tied to a common wood-fired boiler system. The house with garage and shop have comfortable in-floor heat. The house and attached garage can also be heated with the natural gas furnace if preferred. There is central A/C. There is an enormous, yet cozy, South facing screened-in porch that overlooks the huge front lawn that includes a prominent firepit area. There is a garden area at the back. The amazing kitchen boasts all new modern appliances, a massive island, Rustic Hickory, soft close cupboards and drawers, a farm sink, drawer microwave and granite countertops. There is a huge 4 pce. ensuite coming off the master bedroom that includes a Jacuzzi jet tub and a large curbless shower with rain showerhead. The Great Room is adorned with an outstanding, country feel, wood fireplace. There is a 24 kw Generac generator that will power up the entire yard in the event of a power outage. An absolutley amazing property that anyone can be proud to call home. Very quiet and peaceful, and seemingly remote, yet located only 3 miles East of Christopher Lake. Have a look at this property, you will not be dissapointed! (id:62517)
Property Details
| MLS® Number | SK010813 |
| Property Type | Single Family |
| Community Features | School Bus |
| Features | Acreage, Rolling, Rectangular |
| Structure | Patio(s) |
Building
| Bathroom Total | 3 |
| Bedrooms Total | 4 |
| Appliances | Washer, Refrigerator, Dishwasher, Dryer, Microwave, Alarm System, Oven - Built-in, Window Coverings, Garage Door Opener Remote(s), Storage Shed, Stove |
| Architectural Style | Bungalow |
| Constructed Date | 2024 |
| Cooling Type | Central Air Conditioning, Air Exchanger |
| Fire Protection | Alarm System |
| Fireplace Fuel | Wood |
| Fireplace Present | Yes |
| Fireplace Type | Conventional |
| Heating Fuel | Natural Gas, Wood |
| Heating Type | Forced Air, Hot Water, In Floor Heating |
| Stories Total | 1 |
| Size Interior | 2,230 Ft2 |
| Type | House |
Parking
| Attached Garage | |
| Parking Pad | |
| R V | |
| Gravel | |
| Heated Garage | |
| Parking Space(s) | 20 |
Land
| Acreage | Yes |
| Landscape Features | Lawn, Garden Area |
| Size Irregular | 80.00 |
| Size Total | 80 Ac |
| Size Total Text | 80 Ac |
Rooms
| Level | Type | Length | Width | Dimensions |
|---|---|---|---|---|
| Main Level | Mud Room | 12 ft ,2 in | 8 ft ,8 in | 12 ft ,2 in x 8 ft ,8 in |
| Main Level | Other | 16 ft ,4 in | 25 ft | 16 ft ,4 in x 25 ft |
| Main Level | Kitchen | 12 ft ,8 in | 15 ft | 12 ft ,8 in x 15 ft |
| Main Level | Dining Room | 12 ft ,8 in | 10 ft | 12 ft ,8 in x 10 ft |
| Main Level | Dining Room | 12 ft ,8 in | 10 ft | 12 ft ,8 in x 10 ft |
| Main Level | Primary Bedroom | 16 ft ,8 in | 15 ft | 16 ft ,8 in x 15 ft |
| Main Level | 4pc Ensuite Bath | 12 ft | 10 ft | 12 ft x 10 ft |
| Main Level | Other | 13 ft ,2 in | 5 ft ,8 in | 13 ft ,2 in x 5 ft ,8 in |
| Main Level | Bedroom | 12 ft ,2 in | 10 ft ,11 in | 12 ft ,2 in x 10 ft ,11 in |
| Main Level | Bedroom | 12 ft ,2 in | 10 ft | 12 ft ,2 in x 10 ft |
| Main Level | Bedroom | 12 ft ,2 in | 10 ft ,11 in | 12 ft ,2 in x 10 ft ,11 in |
| Main Level | 4pc Bathroom | 12 ft ,2 in | 4 ft ,4 in | 12 ft ,2 in x 4 ft ,4 in |
| Main Level | Other | 12 ft | 9 ft ,8 in | 12 ft x 9 ft ,8 in |
| Main Level | 2pc Bathroom | 7 ft ,9 in | 3 ft ,6 in | 7 ft ,9 in x 3 ft ,6 in |
https://www.realtor.ca/real-estate/28526618/dunham-acreage-paddockwood-rm-no-520
Contact Us
Contact us for more information

Terry Hoda
Broker
Box 2
Meath Park, Saskatchewan S0J 1T0
(306) 961-4632

