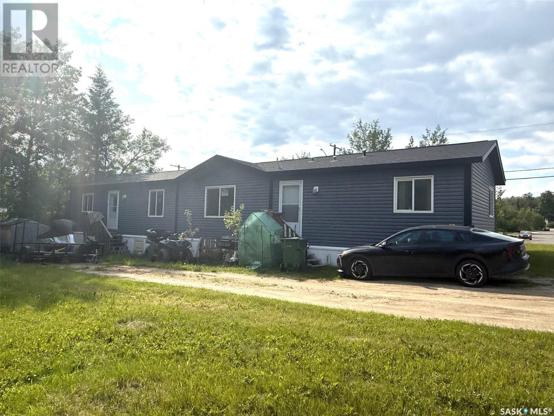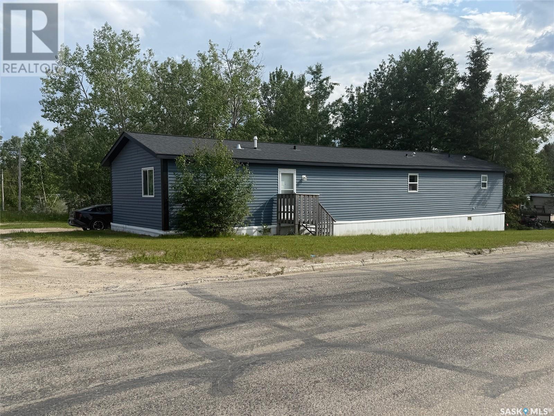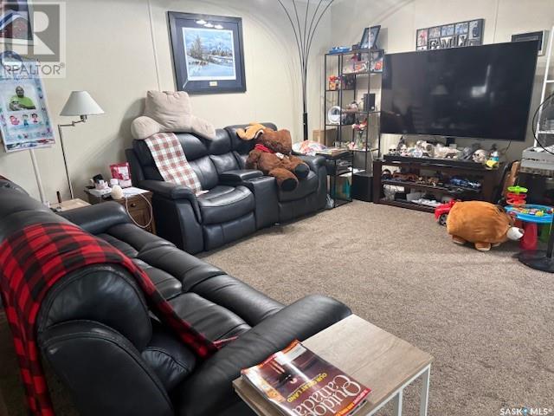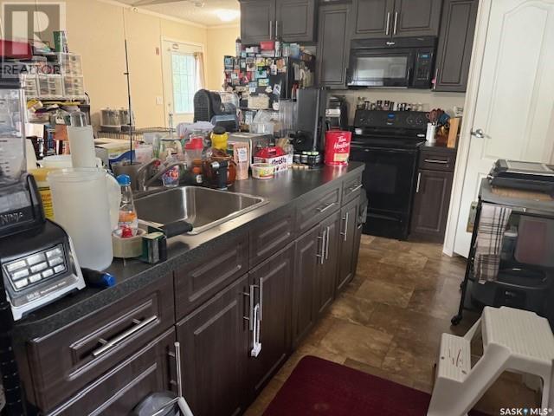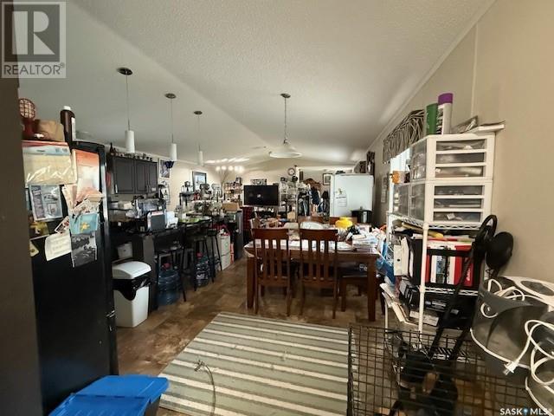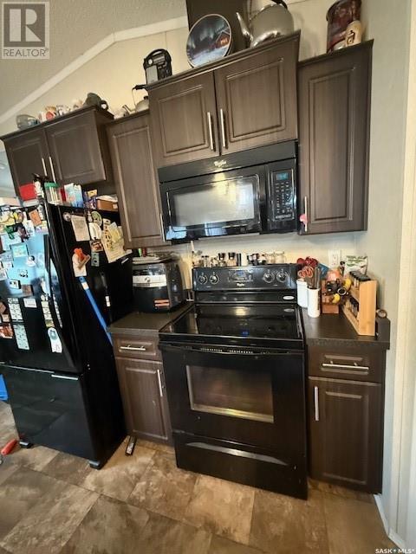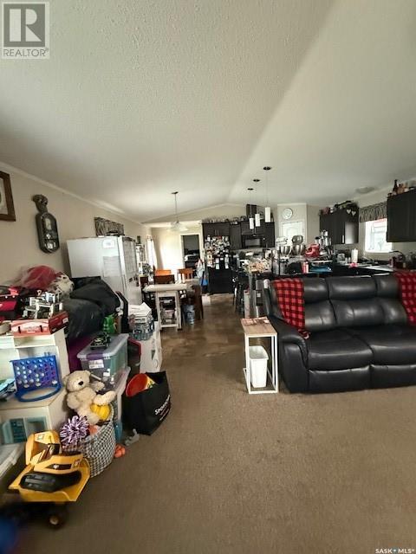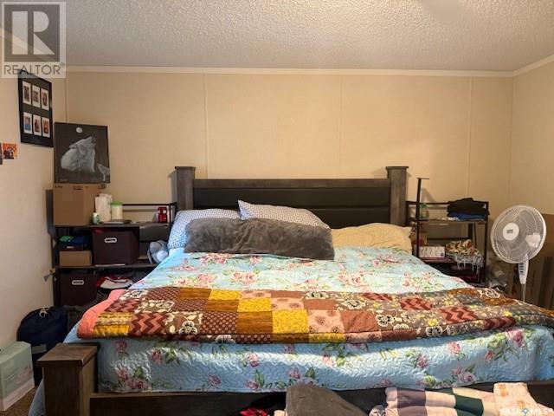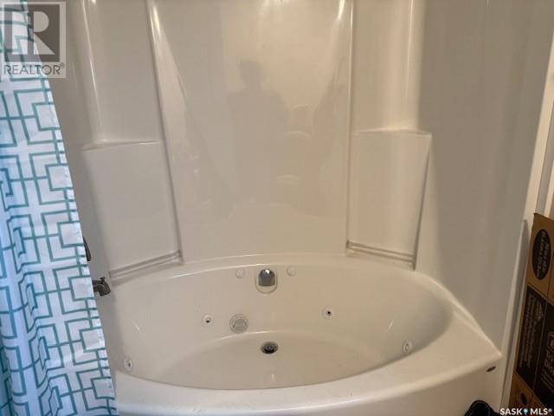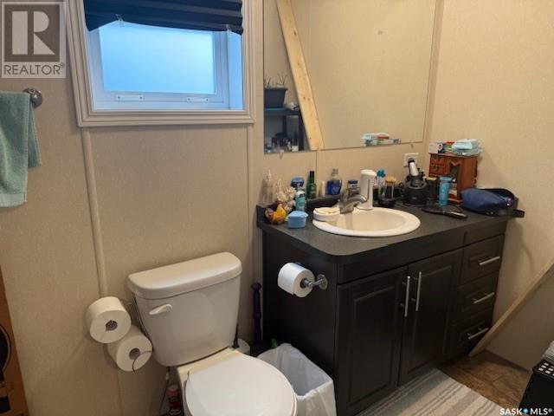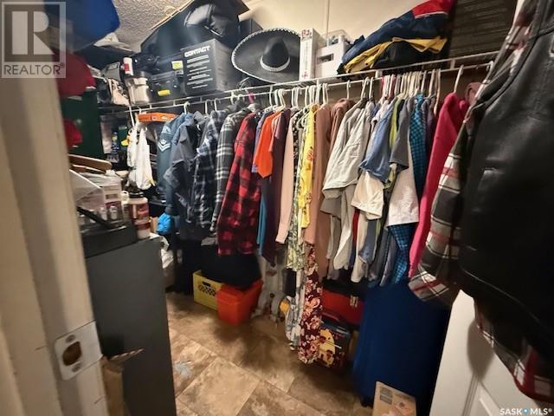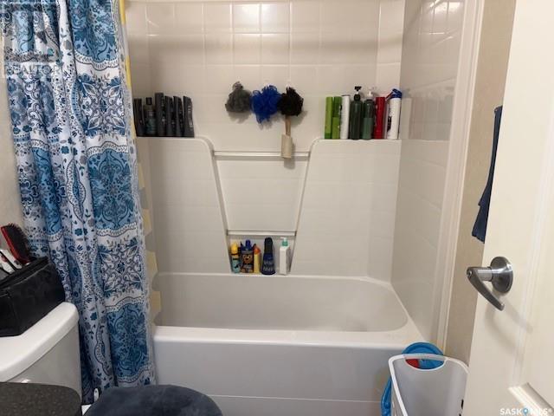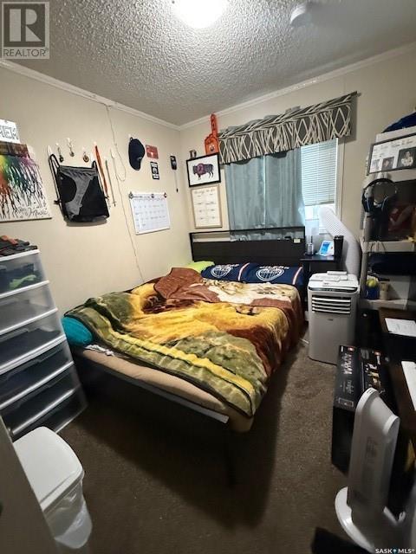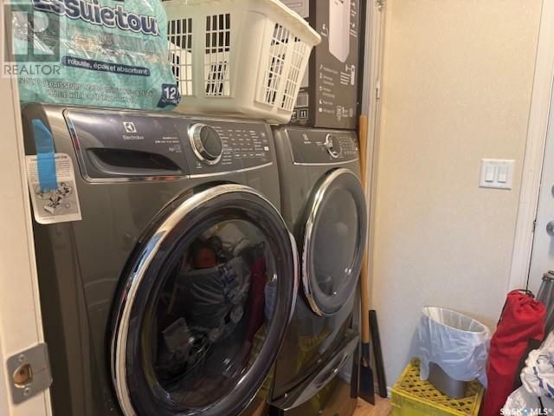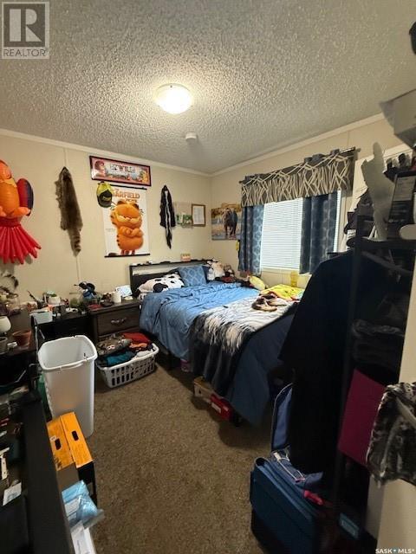Lorri Walters – Saskatoon REALTOR®
- Call or Text: (306) 221-3075
- Email: lorri@royallepage.ca
Description
Details
- Price:
- Type:
- Exterior:
- Garages:
- Bathrooms:
- Basement:
- Year Built:
- Style:
- Roof:
- Bedrooms:
- Frontage:
- Sq. Footage:
17 1703 Bedford Drive La Ronge, Saskatchewan S0J 1L0
$179,900
Looking for an affordable home, This spacious 2014 3 bedroom 2 bathroom mobile home is located In the Forest Edge subdivision conveniently located steps away from Morley Wilson Park. The park offers playground, sliding hill, basket ball, ball diamonds and walking trails close by. Step into this spacious home and you will find an open concept living area with beautiful cabinets an island with an abundance of counter space extra prep sink and a pantry. Master bedroom is spacious and private, offers a large walk in closet and ensuite, with jet tub for relaxing and unwinding, at the opposite end you will find 2 bedrooms and the main bathroom. You will be pleasantly surprised how room this home is, this is a great place to start affordable and spacious, why not call and book your viewing today. (id:62517)
Property Details
| MLS® Number | SK010753 |
| Property Type | Single Family |
Building
| Bathroom Total | 2 |
| Bedrooms Total | 3 |
| Appliances | Washer, Refrigerator, Dishwasher, Dryer, Stove |
| Architectural Style | Mobile Home |
| Constructed Date | 2014 |
| Heating Fuel | Propane |
| Heating Type | Forced Air |
| Size Interior | 1,520 Ft2 |
| Type | Mobile Home |
Parking
| None | |
| Parking Space(s) | 2 |
Land
| Acreage | No |
| Size Frontage | 30 Ft |
| Size Irregular | 2400.00 |
| Size Total | 2400 Sqft |
| Size Total Text | 2400 Sqft |
Rooms
| Level | Type | Length | Width | Dimensions |
|---|---|---|---|---|
| Main Level | Kitchen | 18 ft ,10 in | 16 ft ,5 in | 18 ft ,10 in x 16 ft ,5 in |
| Main Level | Living Room | 18 ft ,10 in | 15 ft ,3 in | 18 ft ,10 in x 15 ft ,3 in |
| Main Level | Bedroom | 16 ft | 16 ft | 16 ft x 16 ft |
| Main Level | 3pc Ensuite Bath | 5 ft | 12 ft ,11 in | 5 ft x 12 ft ,11 in |
| Main Level | Bedroom | 9 ft ,6 in | 12 ft ,7 in | 9 ft ,6 in x 12 ft ,7 in |
| Main Level | Bedroom | 8 ft ,4 in | 12 ft ,7 in | 8 ft ,4 in x 12 ft ,7 in |
| Main Level | 3pc Ensuite Bath | 5 ft | 8 ft | 5 ft x 8 ft |
| Main Level | Other | 5 ft ,4 in | 12 ft ,6 in | 5 ft ,4 in x 12 ft ,6 in |
https://www.realtor.ca/real-estate/28527225/17-1703-bedford-drive-la-ronge
Contact Us
Contact us for more information
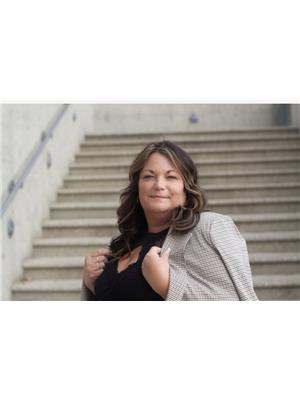
Tracy Fiske
Salesperson
tracyfiske.exprealty.com/
#211 - 220 20th St W
Saskatoon, Saskatchewan S7M 0W9
(866) 773-5421

