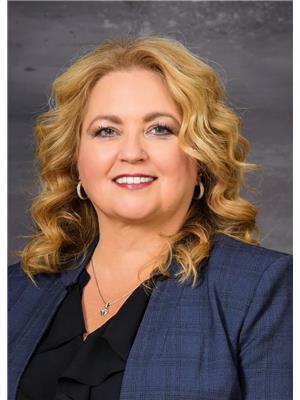Lorri Walters – Saskatoon REALTOR®
- Call or Text: (306) 221-3075
- Email: lorri@royallepage.ca
Description
Details
- Price:
- Type:
- Exterior:
- Garages:
- Bathrooms:
- Basement:
- Year Built:
- Style:
- Roof:
- Bedrooms:
- Frontage:
- Sq. Footage:
320 101st Street Humboldt, Saskatchewan S0K 2A0
$250,000
Unique Property with Home, Garage and Shop on Half Acre – East Side, City of Humboldt Situated on a spacious ½ acre lot on the desirable east side of Humboldt, this versatile property offers endless potential for home-based business, hobby use, or extra storage. With 178 feet of street frontage and municipal services—water, power, and natural gas—this is a rare opportunity within city limits. Sewer is 2000 gallon Septic Holding Tank. The 924 sq. ft. bungalow features a practical layout with a front living room bathed in west-facing natural light. The kitchen and dining area overlook the east-facing deck—perfect for morning coffee or evening BBQs. The main level also offers two generously sized bedrooms, a 4-piece bathroom, and convenient main floor laundry with direct entry from the back entrance. The basement is undeveloped, offering a blank canvas for future expansion or storage. Outbuildings include a 16’ x 24’ insulated and heated shop (radiant overhead heat and 220 wiring)—ideal for year-round projects or a small business setup. A 22’ x 31’ detached garage with gravel floor and overhead door provides additional space for vehicles, equipment, or recreational storage. Recent updates include shingles, high-efficiency furnace, and water heater—all replaced within the last five years. Whether you’re looking for residential space with room to grow or a property with serious utility and flexibility, this one-of-a-kind listing checks all the boxes. Book your showing today! (id:62517)
Property Details
| MLS® Number | SK010772 |
| Property Type | Single Family |
| Features | Treed, Lane, Double Width Or More Driveway, Sump Pump |
| Structure | Deck |
Building
| Bathroom Total | 1 |
| Bedrooms Total | 2 |
| Appliances | Washer, Refrigerator, Satellite Dish, Dryer, Window Coverings, Hood Fan, Storage Shed, Stove |
| Architectural Style | Bungalow |
| Basement Development | Unfinished |
| Basement Type | Full (unfinished) |
| Constructed Date | 1950 |
| Heating Fuel | Natural Gas |
| Heating Type | Forced Air |
| Stories Total | 1 |
| Size Interior | 924 Ft2 |
| Type | House |
Parking
| Detached Garage | |
| Gravel | |
| Parking Space(s) | 6 |
Land
| Acreage | No |
| Landscape Features | Lawn, Garden Area |
| Size Frontage | 178 Ft ,8 In |
| Size Irregular | 0.51 |
| Size Total | 0.51 Ac |
| Size Total Text | 0.51 Ac |
Rooms
| Level | Type | Length | Width | Dimensions |
|---|---|---|---|---|
| Basement | Storage | 10 ft ,6 in | 7 ft | 10 ft ,6 in x 7 ft |
| Basement | Other | 21 ft | 13 ft | 21 ft x 13 ft |
| Main Level | Kitchen/dining Room | 15 ft ,7 in | 9 ft ,5 in | 15 ft ,7 in x 9 ft ,5 in |
| Main Level | Living Room | 16 ft ,4 in | 11 ft ,3 in | 16 ft ,4 in x 11 ft ,3 in |
| Main Level | Bedroom | 10 ft | 9 ft ,9 in | 10 ft x 9 ft ,9 in |
| Main Level | Other | 11 ft | 6 ft ,5 in | 11 ft x 6 ft ,5 in |
| Main Level | 4pc Bathroom | 5 ft | 7 ft ,6 in | 5 ft x 7 ft ,6 in |
| Main Level | Bedroom | 12 ft | 15 ft | 12 ft x 15 ft |
https://www.realtor.ca/real-estate/28521400/320-101st-street-humboldt
Contact Us
Contact us for more information

Dan Torwalt
Salesperson
www.torwalthomes.com/
638 10th Street Box 3040
Humboldt, Saskatchewan S0K 2A0
(306) 682-3996
century21fusion.ca/humboldt

Cheryl Torwalt
Branch Manager
www.torwalthomes.com/
www.facebook.com/cheryltorwaltcentury21fusion/
638 10th Street Box 3040
Humboldt, Saskatchewan S0K 2A0
(306) 682-3996
century21fusion.ca/humboldt











































