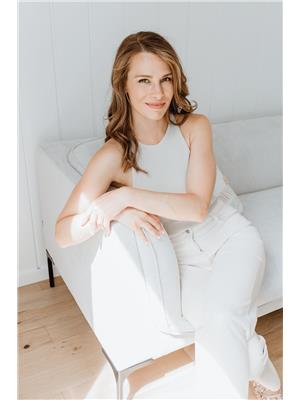Lorri Walters – Saskatoon REALTOR®
- Call or Text: (306) 221-3075
- Email: lorri@royallepage.ca
Description
Details
- Price:
- Type:
- Exterior:
- Garages:
- Bathrooms:
- Basement:
- Year Built:
- Style:
- Roof:
- Bedrooms:
- Frontage:
- Sq. Footage:
49 Rutter Crescent Saskatoon, Saskatchewan S7H 3B6
$429,900
Welcome to 49 Rutter Crescent! This spacious and updated bungalow sits on a large 59' x 123' corner lot with a west facing fenced yard, garden space, covered gazebo (with power), and an oversized 24' x 28' garage featuring a built in workspace and 220V wiring. The main floor offers 3 bedrooms, a refreshed 4 piece bathroom with custom tile, new paint, scraped ceilings, and updated flooring. The kitchen includes fresh appliances, upgraded cabinets, countertops, and fixtures. The fully finished basement features 3 additional bedrooms (one with a 3-piece ensuite), an upgraded 4 piece bath, newer laminate and tile flooring, a spacious recreation room, and laundry. With recent zoning changes, a secondary suite could be applied for, offering excellent income potential. Newer Shingles (2023), windows (2025), and electrical sub panel also updated (2025). Move in ready with space, upgrades, and flexibility don’t miss it!... As per the Seller’s direction, all offers will be presented on 2025-06-29 at 5:00 PM (id:62517)
Property Details
| MLS® Number | SK010587 |
| Property Type | Single Family |
| Neigbourhood | Greystone Heights |
| Features | Treed, Corner Site, Rectangular, Double Width Or More Driveway |
| Structure | Patio(s) |
Building
| Bathroom Total | 3 |
| Bedrooms Total | 6 |
| Appliances | Washer, Refrigerator, Dishwasher, Dryer, Microwave, Garage Door Opener Remote(s), Stove |
| Architectural Style | Bungalow |
| Constructed Date | 1962 |
| Heating Fuel | Natural Gas |
| Heating Type | Forced Air |
| Stories Total | 1 |
| Size Interior | 1,039 Ft2 |
| Type | House |
Parking
| Detached Garage | |
| Parking Space(s) | 4 |
Land
| Acreage | No |
| Fence Type | Fence |
| Landscape Features | Lawn |
| Size Frontage | 59 Ft |
| Size Irregular | 59x123 |
| Size Total Text | 59x123 |
Rooms
| Level | Type | Length | Width | Dimensions |
|---|---|---|---|---|
| Basement | Laundry Room | 7 ft | 9 ft ,5 in | 7 ft x 9 ft ,5 in |
| Basement | Bedroom | 14 ft ,4 in | 12 ft ,7 in | 14 ft ,4 in x 12 ft ,7 in |
| Basement | Bedroom | 11 ft ,7 in | 11 ft ,4 in | 11 ft ,7 in x 11 ft ,4 in |
| Basement | 4pc Bathroom | 4 ft ,11 in | 8 ft ,10 in | 4 ft ,11 in x 8 ft ,10 in |
| Basement | Bedroom | 17 ft ,2 in | 6 ft ,10 in | 17 ft ,2 in x 6 ft ,10 in |
| Basement | 3pc Bathroom | 9 ft ,2 in | 3 ft ,5 in | 9 ft ,2 in x 3 ft ,5 in |
| Basement | Other | 8 ft | 16 ft | 8 ft x 16 ft |
| Main Level | Kitchen | 11 ft ,3 in | 12 ft ,10 in | 11 ft ,3 in x 12 ft ,10 in |
| Main Level | Dining Room | 8 ft ,10 in | 8 ft ,9 in | 8 ft ,10 in x 8 ft ,9 in |
| Main Level | Living Room | 16 ft ,6 in | 11 ft ,9 in | 16 ft ,6 in x 11 ft ,9 in |
| Main Level | Bedroom | 10 ft | 8 ft ,9 in | 10 ft x 8 ft ,9 in |
| Main Level | Bedroom | 12 ft ,9 in | 11 ft ,3 in | 12 ft ,9 in x 11 ft ,3 in |
| Main Level | Bedroom | 10 ft ,2 in | 9 ft ,1 in | 10 ft ,2 in x 9 ft ,1 in |
| Main Level | 4pc Bathroom | 4 ft ,11 in | 11 ft ,3 in | 4 ft ,11 in x 11 ft ,3 in |
https://www.realtor.ca/real-estate/28521201/49-rutter-crescent-saskatoon-greystone-heights
Contact Us
Contact us for more information

Adree Goulding
Salesperson
#250 1820 8th Street East
Saskatoon, Saskatchewan S7H 0T6
(306) 242-6000
(306) 956-3356

Timothy Koehn
Salesperson
www.timkoehn.com/
#250 1820 8th Street East
Saskatoon, Saskatchewan S7H 0T6
(306) 242-6000
(306) 956-3356


































