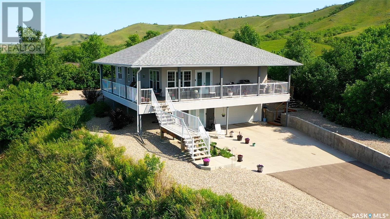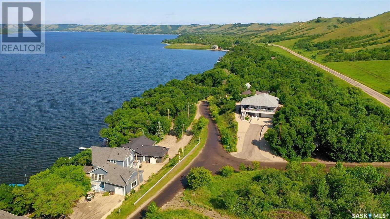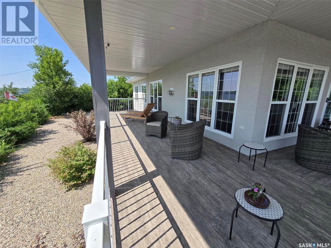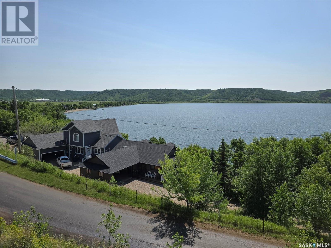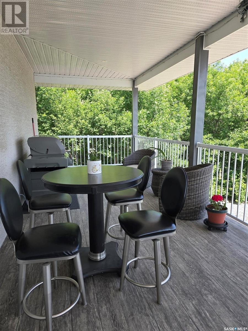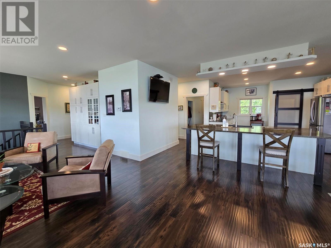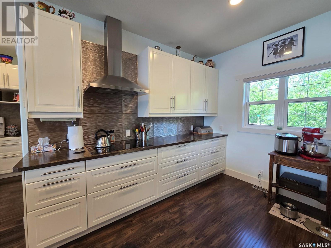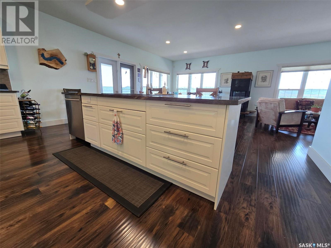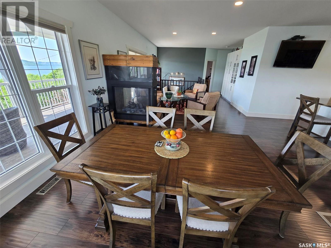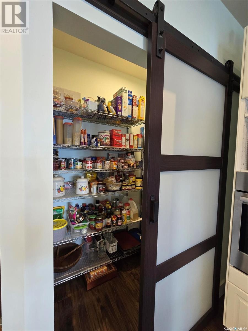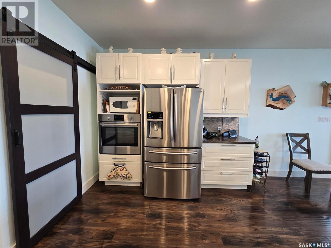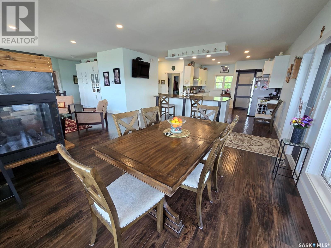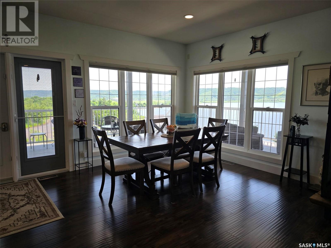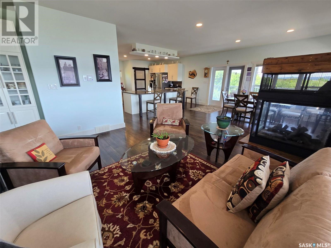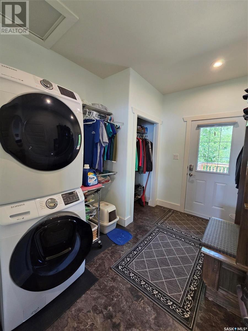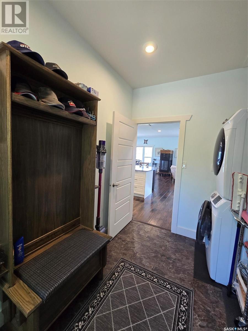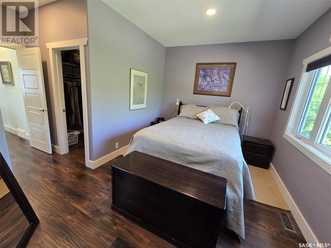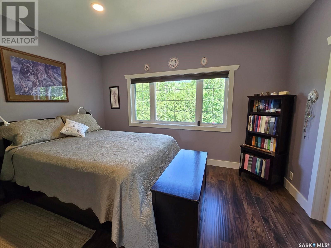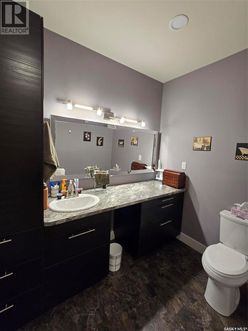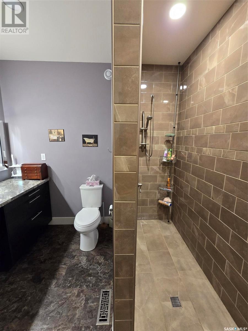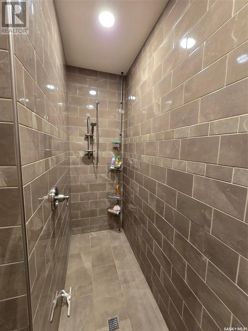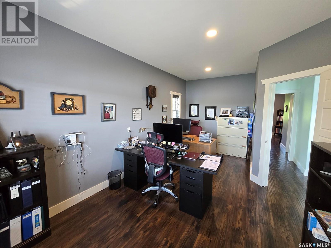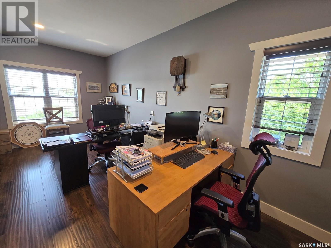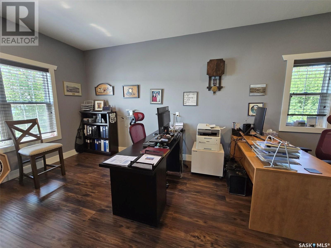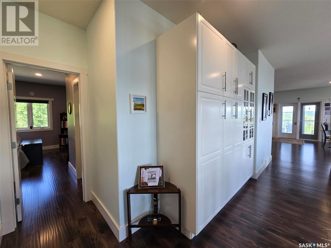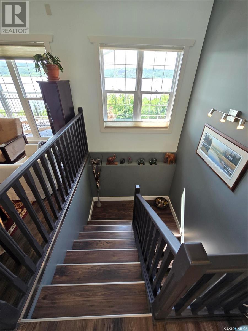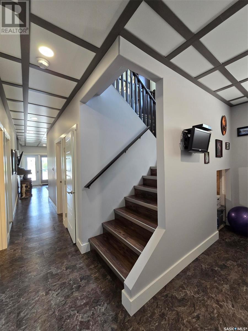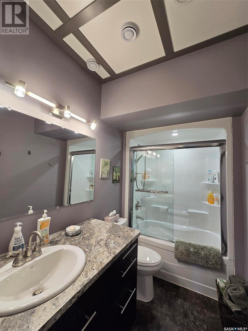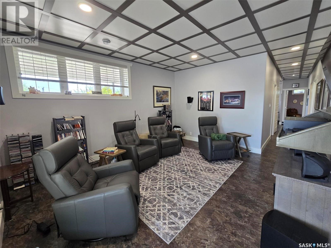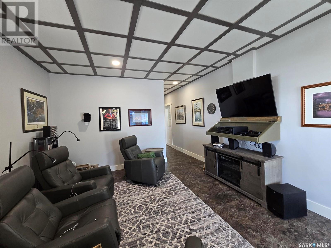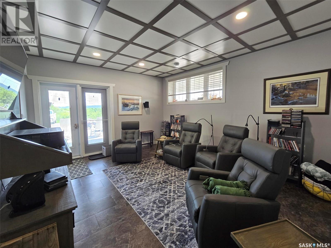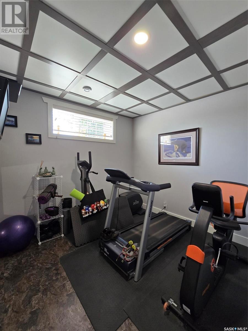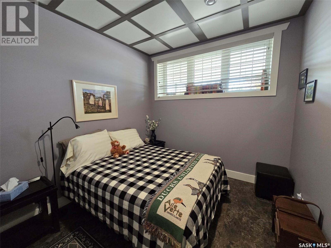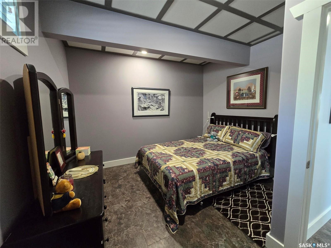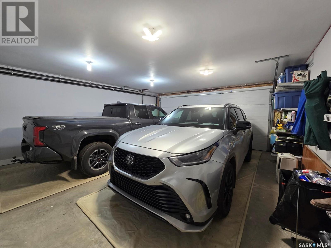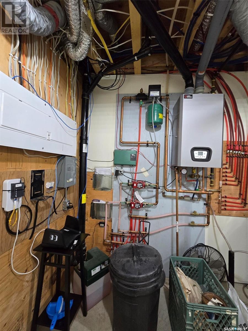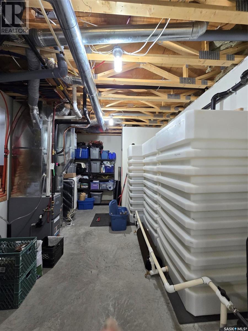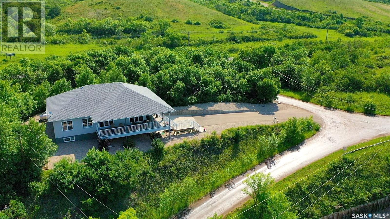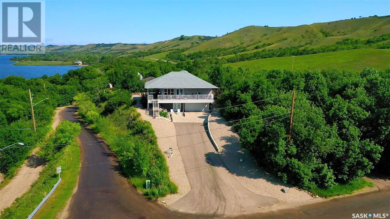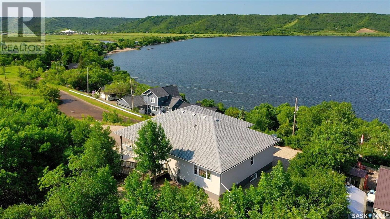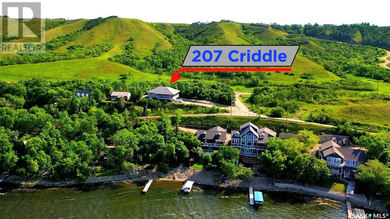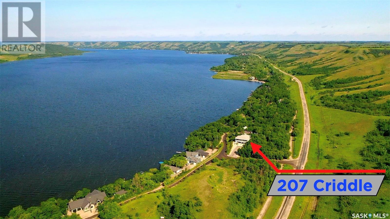Lorri Walters – Saskatoon REALTOR®
- Call or Text: (306) 221-3075
- Email: lorri@royallepage.ca
Description
Details
- Price:
- Type:
- Exterior:
- Garages:
- Bathrooms:
- Basement:
- Year Built:
- Style:
- Roof:
- Bedrooms:
- Frontage:
- Sq. Footage:
207 Criddle Avenue Crooked Lake Provincial Park, Saskatchewan S0G 2B0
$649,000
"LAKE life with a VIEW and without WEEDS and all the yard work"...4 bedroom plus 3 bath titled property situated on large corner lot will take your breathe away. Capture the beauty of the Qu'appelle Valley and lakeview from your 2 sided balcony. This 2017 all year round home provides 1665 sq ft on the main floor , has a walk out basement (approx 800 sq ft) with a double heated (in floor heat) (22' x26') garage with direct second level access. From inside this modern and classy bungalow find an open layout dining , living and kitchen that allow you to view the spectacular scenery. The kitchen island will be your favorite work space. There is an induction top , built in oven, large pantry, and many cabinets and counters. 1/2 bath off the side entrance and laundry room which is ideal. Relax in the sitting area with a 3 sided NG fireplace. The one room is currently used as an office but could be your second bedroom on the main floor. Primary bedroom is private and is found at the back (north side) of the home with 2 walk in closets and a huge bathroom with the largest walk in tiles shower. Down to the basement with 9' ceilings, the walk out offers 2 more guest bedrooms, a 4 piece bath, a media room and exercise (flex) area. Access the heated garage on this level and a utility room , great for storage as well. The outdoor area is "Xeriscape" , stunning and easy to maintain. There is a patio area below the balcony with NG hook up for fire table or BBQ and a back entry with stairs to enter the laundry/ mudroom. On the balcony there is 2 NG hookups. Just down the road , a heated single garage in a well treed area is used for keeping the yard equipment and all the "boy toys". This property is TURN KEY and ready for you! Many features to view here ...Must see to appreciate the views and Easy Care lake lifestyle. (id:62517)
Property Details
| MLS® Number | SK010650 |
| Property Type | Single Family |
| Features | Treed, Corner Site, Irregular Lot Size, Balcony |
Building
| Bathroom Total | 3 |
| Bedrooms Total | 4 |
| Appliances | Washer, Refrigerator, Satellite Dish, Dishwasher, Dryer, Window Coverings, Garage Door Opener Remote(s), Hood Fan, Stove |
| Architectural Style | Raised Bungalow |
| Constructed Date | 2017 |
| Cooling Type | Central Air Conditioning |
| Fireplace Fuel | Gas |
| Fireplace Present | Yes |
| Fireplace Type | Conventional |
| Heating Fuel | Natural Gas |
| Heating Type | Forced Air, In Floor Heating |
| Stories Total | 1 |
| Size Interior | 1,665 Ft2 |
| Type | House |
Parking
| Attached Garage | |
| Detached Garage | |
| Heated Garage | |
| Parking Space(s) | 8 |
Land
| Acreage | Yes |
| Size Frontage | 189 Ft |
| Size Irregular | 18900.00 |
| Size Total | 18900 Ac |
| Size Total Text | 18900 Ac |
Rooms
| Level | Type | Length | Width | Dimensions |
|---|---|---|---|---|
| Basement | Games Room | 15'5 x 13'4 | ||
| Basement | Bedroom | 9'2 x 9'9 | ||
| Basement | 4pc Bathroom | 5'3 x 9'6 | ||
| Basement | Bedroom | 11'7 x 9'6 | ||
| Basement | Dining Nook | 10'2 x 10'7 | ||
| Main Level | Kitchen | 14'10 x 20'8 | ||
| Main Level | Dining Room | 12'2 x 10'5 | ||
| Main Level | Living Room | 12'7 x 14'2 | ||
| Main Level | 2pc Bathroom | 5'7 x 7'5 | ||
| Main Level | Other | 8'2 x 11'3 | ||
| Main Level | Bedroom | 19'3 x 11'8 | ||
| Main Level | 3pc Bathroom | 9'5 x 9'2 | ||
| Main Level | Primary Bedroom | 14'4 x 10'5 |
https://www.realtor.ca/real-estate/28520697/207-criddle-avenue-crooked-lake-provincial-park
Contact Us
Contact us for more information

Shannon L Dyke
Salesperson
32 Smith Street West
Yorkton, Saskatchewan S3N 3X5
(306) 783-6666
(306) 782-4446
