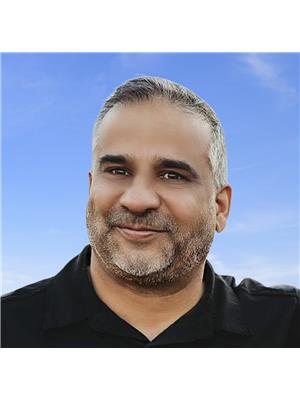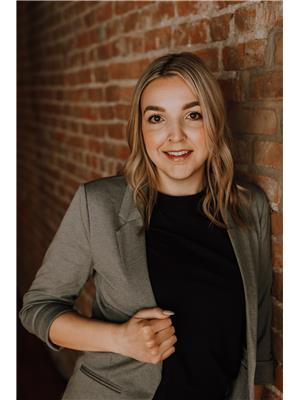Lorri Walters – Saskatoon REALTOR®
- Call or Text: (306) 221-3075
- Email: lorri@royallepage.ca
Description
Details
- Price:
- Type:
- Exterior:
- Garages:
- Bathrooms:
- Basement:
- Year Built:
- Style:
- Roof:
- Bedrooms:
- Frontage:
- Sq. Footage:
107 24 Ambrose Avenue Lakeland Rm No. 521, Saskatchewan S0J 0N0
$47,400
Welcome to your perfect summer escape! Turn-Key, this charming 3-bedroom, 1-bathroom, is nestled in one of Saskatchewan’s most desirable seasonal parks: Ambrose Family Park. Offering 952sqft of inviting living space, the cottage features a bright, open living room and kitchen, three cozy bedrooms, and a full-sized bathroom. Recent updates over the past few years include new flooring, modern countertops, updated lighting, fresh paint, a stylish bathroom vanity, and a dual-flush toilet for added efficiency. The home is equipped with a propane furnace and propane stove, and includes all appliances. Plus, some furnishings stay—couches, dining table, bookcase, and outdoor furniture—so you can settle in and start enjoying right away! Step outside to a spacious deck and firepit area, backing onto peaceful natural forest—ideal for relaxing or entertaining. There’s ample parking, with space for a boat and multiple vehicles. Best of all, you’re within walking distance to everything: playgrounds, CO-OP full-service grocery store, gas station, ice cream shop, and just a short 5-minute stroll to beautiful Neis Beach. The 2025 lease fees are already paid, and they include electricity - just pack your bags and start enjoying summer fun! This could be #yourhappyplace (id:62517)
Property Details
| MLS® Number | SK010568 |
| Property Type | Single Family |
| Neigbourhood | Emma Lake |
| Features | Recreational |
Building
| Bathroom Total | 1 |
| Bedrooms Total | 3 |
| Appliances | Refrigerator, Window Coverings, Stove |
| Architectural Style | Mobile Home |
| Constructed Date | 1974 |
| Cooling Type | Window Air Conditioner |
| Heating Fuel | Propane |
| Size Interior | 952 Ft2 |
| Type | Mobile Home |
Parking
| Gravel | |
| Parking Space(s) | 6 |
Land
| Acreage | No |
| Size Frontage | 40 Ft |
| Size Irregular | 40x110 |
| Size Total Text | 40x110 |
Rooms
| Level | Type | Length | Width | Dimensions |
|---|---|---|---|---|
| Main Level | Kitchen | 13 ft | 12 ft | 13 ft x 12 ft |
| Main Level | Living Room | 17 ft | 13 ft | 17 ft x 13 ft |
| Main Level | Other | 10'6 x 5'3 | ||
| Main Level | Bedroom | 11 ft | 10 ft ,5 in | 11 ft x 10 ft ,5 in |
| Main Level | Bedroom | 10 ft | 10 ft x Measurements not available | |
| Main Level | Bedroom | 10 ft | 10 ft x Measurements not available | |
| Main Level | 4pc Bathroom | 10 ft | 10 ft x Measurements not available |
https://www.realtor.ca/real-estate/28516273/107-24-ambrose-avenue-lakeland-rm-no-521-emma-lake
Contact Us
Contact us for more information

Rick Valcourt
Associate Broker
www.facebook.com/rickveXp
www.instagram.com/rickvexp/
x.com/RickVeXp
#211 - 220 20th St W
Saskatoon, Saskatchewan S7M 0W9
(866) 773-5421

Brooklynn (Brook) Valcourt
Salesperson
#211 - 220 20th St W
Saskatoon, Saskatchewan S7M 0W9
(866) 773-5421




























