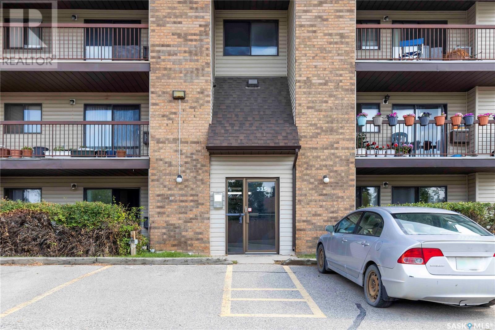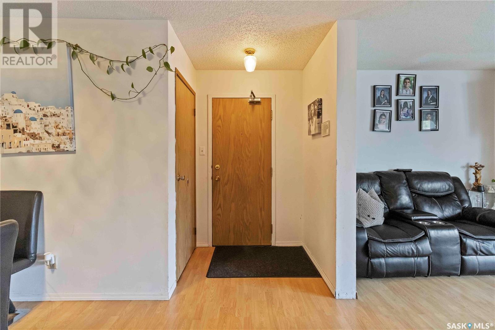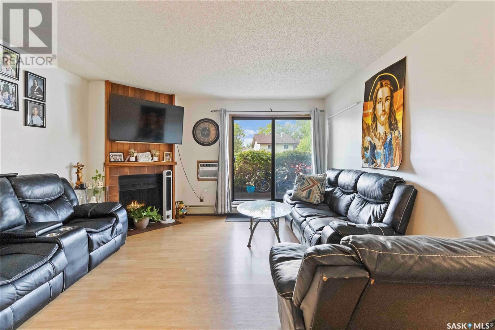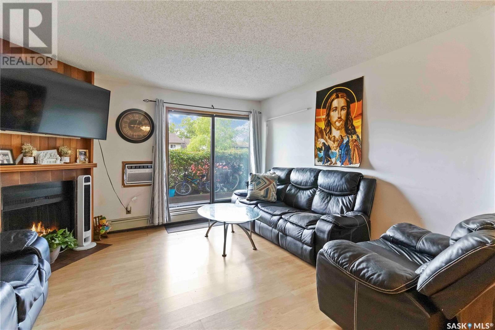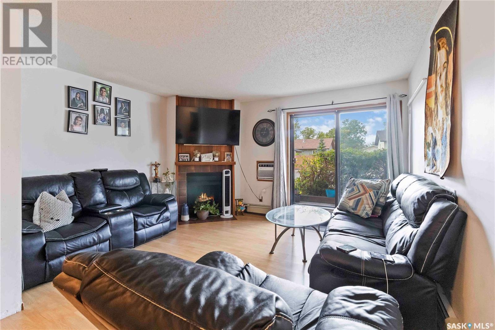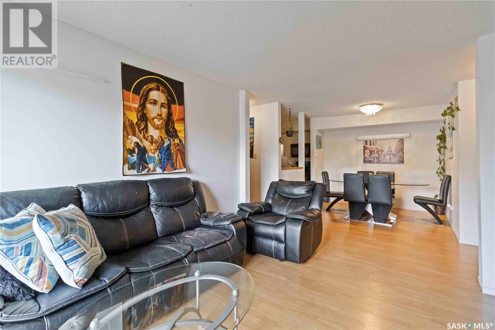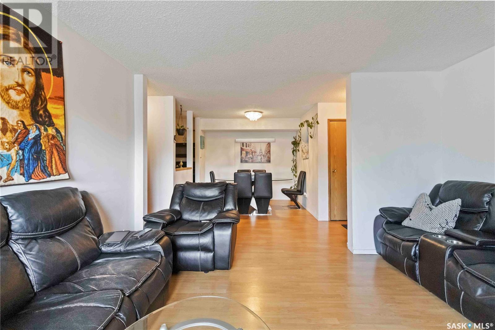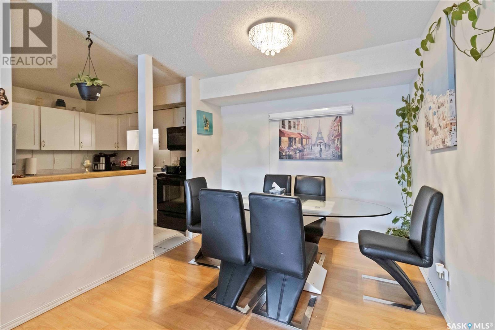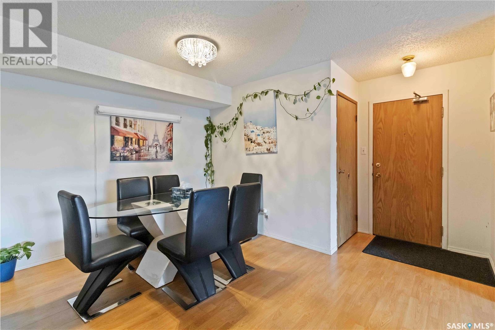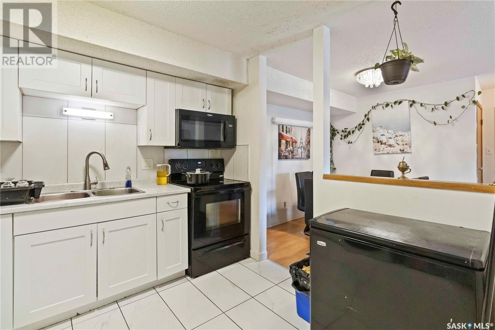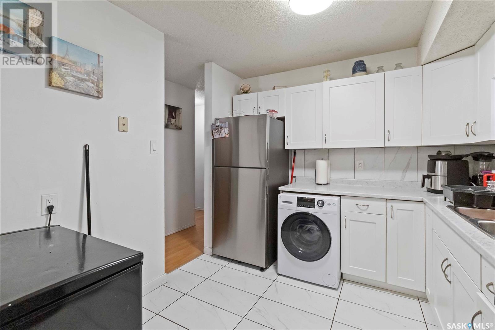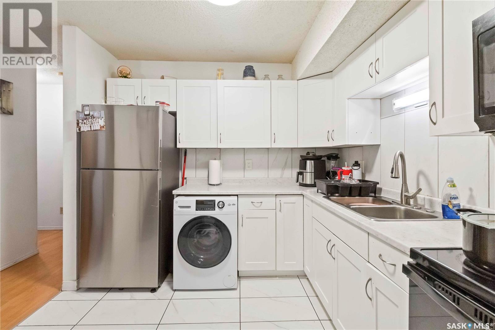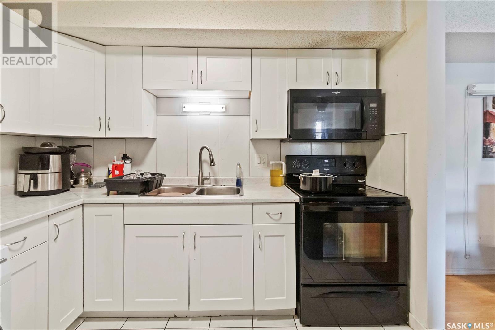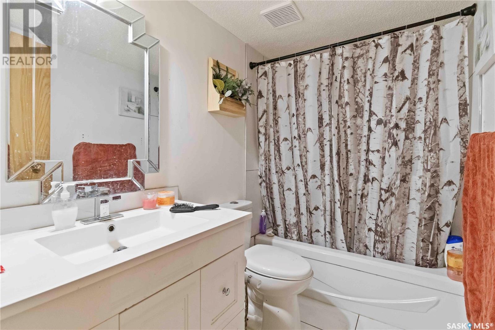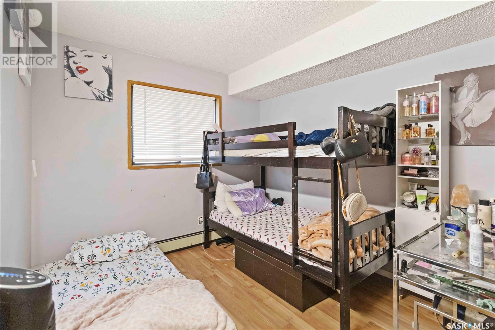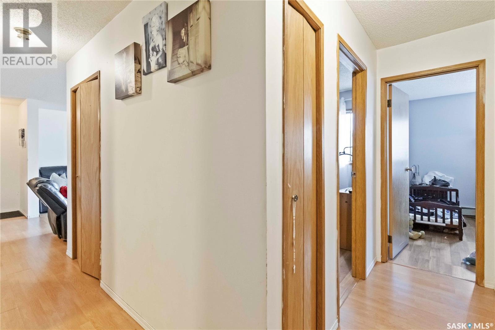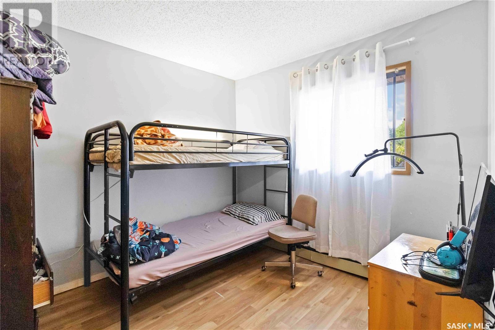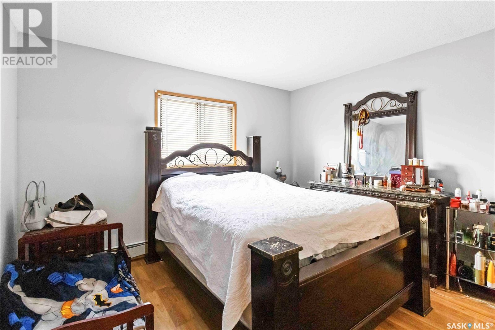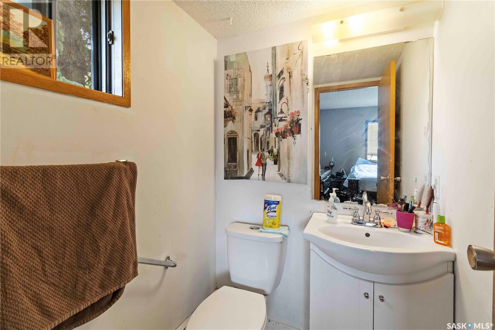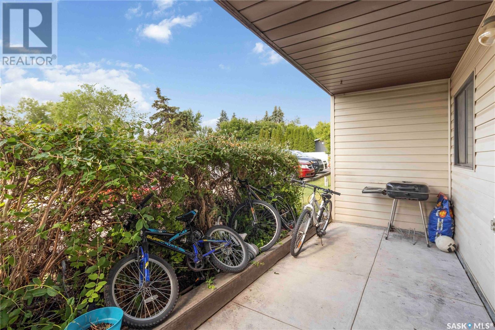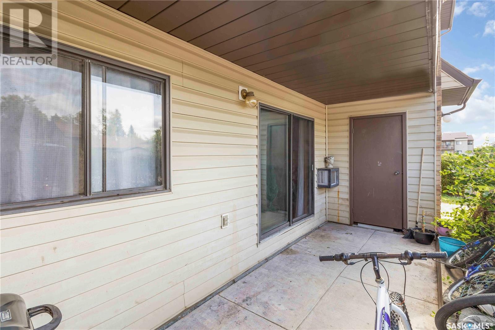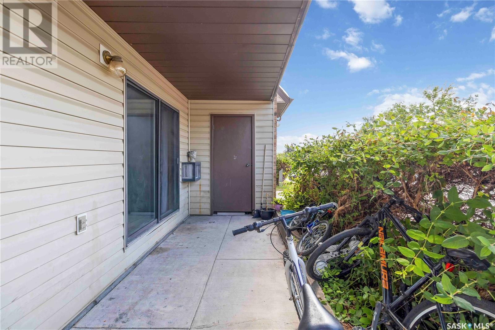Lorri Walters – Saskatoon REALTOR®
- Call or Text: (306) 221-3075
- Email: lorri@royallepage.ca
Description
Details
- Price:
- Type:
- Exterior:
- Garages:
- Bathrooms:
- Basement:
- Year Built:
- Style:
- Roof:
- Bedrooms:
- Frontage:
- Sq. Footage:
101 335 Kingsmere Boulevard Saskatoon, Saskatchewan S7J 4J6
$189,900Maintenance,
$500 Monthly
Maintenance,
$500 MonthlySouth-facing, main-floor condo is in the sought-after neighbourhood of Lakeview. Main floor make it ideal for anyone wanting to avoid stairs. Walk-in and your living room is large and open to view the living room while a fire place sits in the corner to add a nice look to your entertaining room. New flooring put in whole home with large tiles in the kitchen, and bathrooms. The glass double doors open onto a roomy patio with a great storage unit. The spacious primary bedroom with a walk-in closet and 2-pc ensuite. The airy secondary bedroom is ready to accommodate your guests and the third bedroom makes for a great office. This unit has plenty of storage space, and pets are welcomed with some restrictions. Contact your local Saskatoon REALTOR® for more information! (id:62517)
Property Details
| MLS® Number | SK010599 |
| Property Type | Single Family |
| Neigbourhood | Lakeview SA |
| Community Features | Pets Allowed With Restrictions |
| Structure | Patio(s), Playground |
Building
| Bathroom Total | 2 |
| Bedrooms Total | 3 |
| Amenities | Exercise Centre, Clubhouse |
| Appliances | Washer, Refrigerator, Intercom, Microwave, Window Coverings, Stove |
| Architectural Style | Low Rise |
| Constructed Date | 1983 |
| Cooling Type | Window Air Conditioner |
| Heating Type | Baseboard Heaters |
| Size Interior | 1,031 Ft2 |
| Type | Apartment |
Parking
| Other | |
| Parking Space(s) | 1 |
Land
| Acreage | No |
Rooms
| Level | Type | Length | Width | Dimensions |
|---|---|---|---|---|
| Main Level | Dining Room | 7'9 x 9'3 | ||
| Main Level | Dining Room | 17'3 x 13'9 | ||
| Main Level | Kitchen | 9'1 x 9'9 | ||
| Main Level | Primary Bedroom | 12'2 x 10'5 | ||
| Main Level | 2pc Ensuite Bath | Measurements not available | ||
| Main Level | Bedroom | 9'1 x 9'7 | ||
| Main Level | Bedroom | 9'6 x 9'2 | ||
| Main Level | 4pc Bathroom | Measurements not available |
https://www.realtor.ca/real-estate/28515017/101-335-kingsmere-boulevard-saskatoon-lakeview-sa
Contact Us
Contact us for more information
Steven Istifo
Salesperson
714 Duchess Street
Saskatoon, Saskatchewan S7K 0R3
(306) 653-2213
(888) 623-6153
boyesgrouprealty.com/



