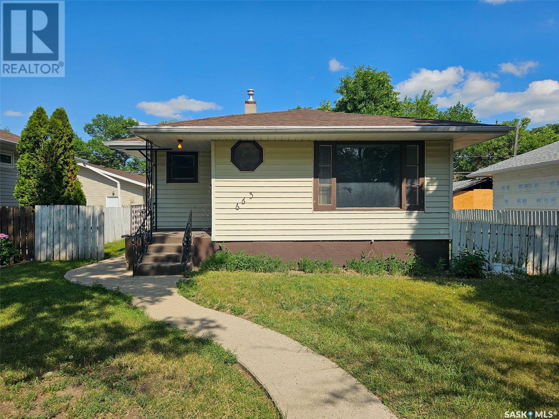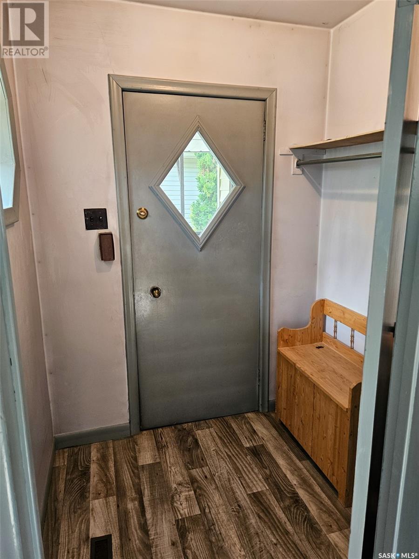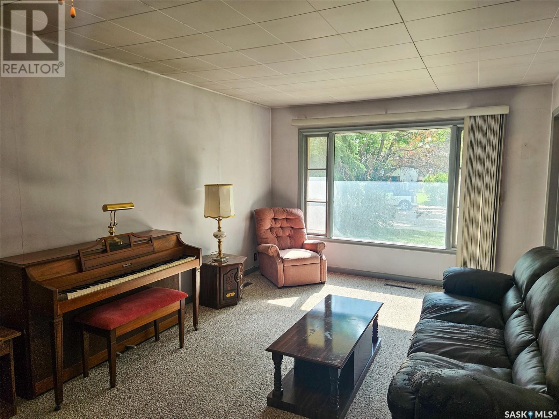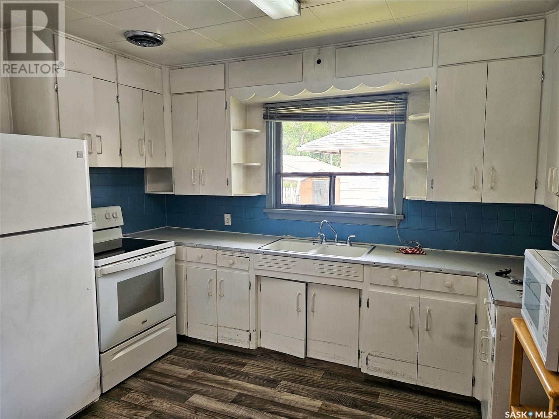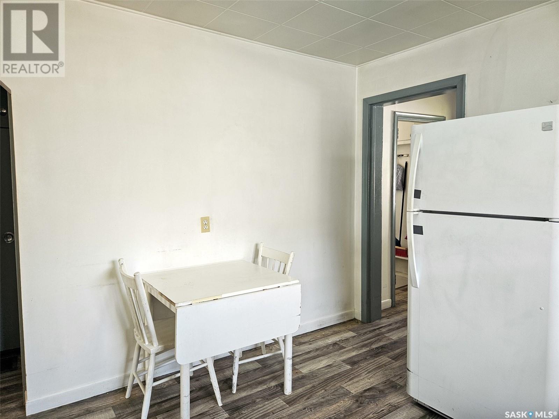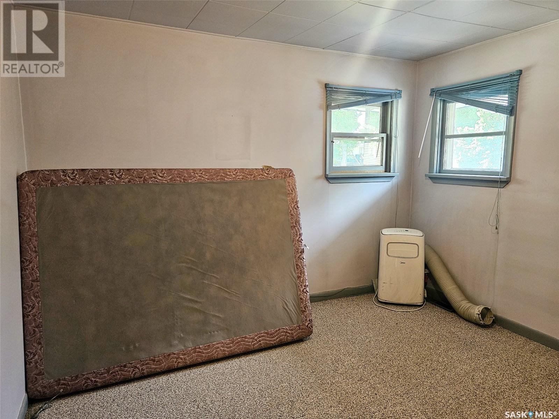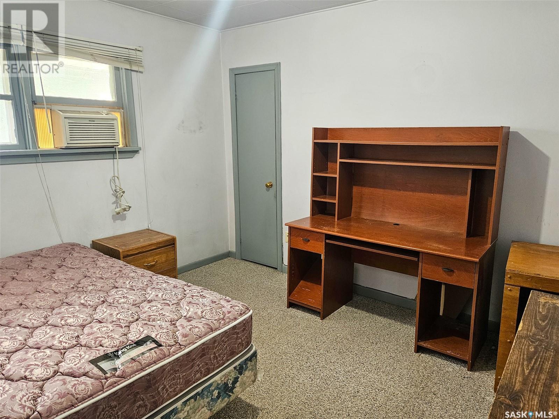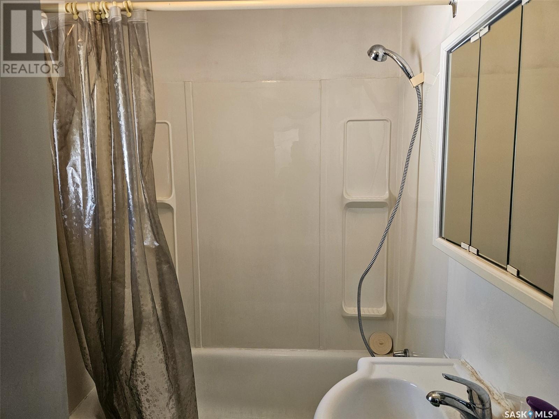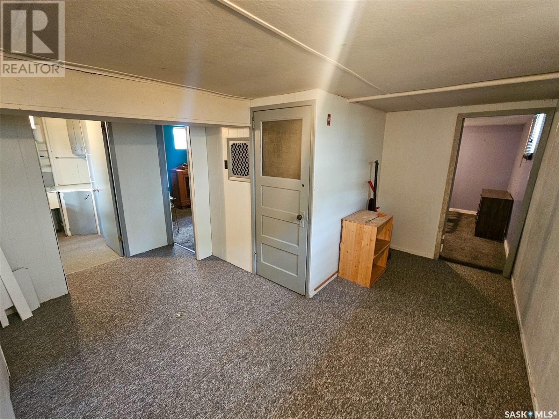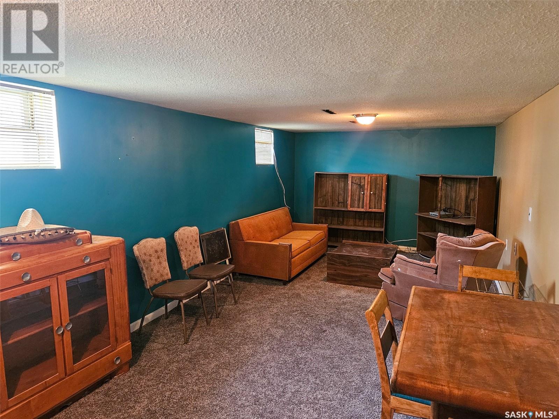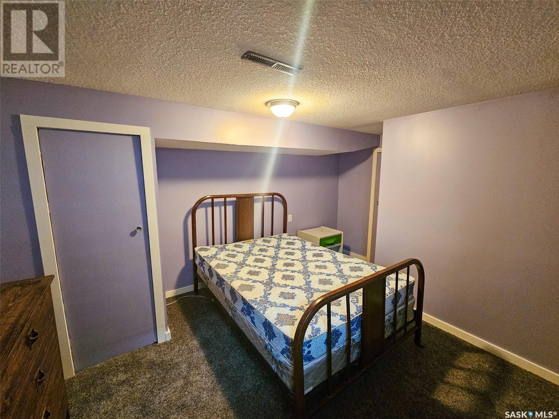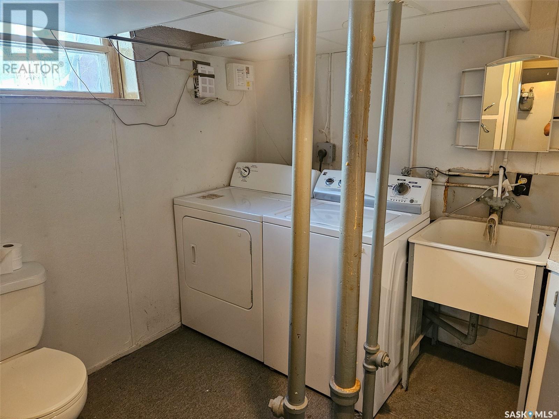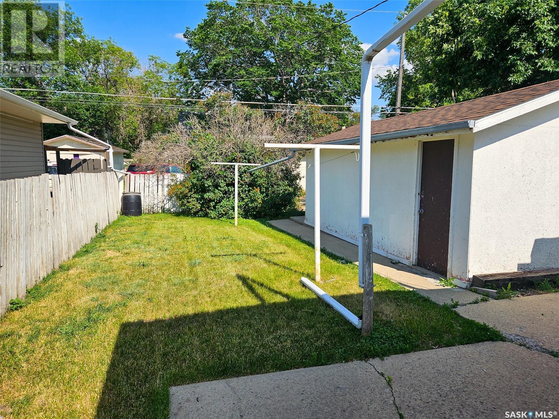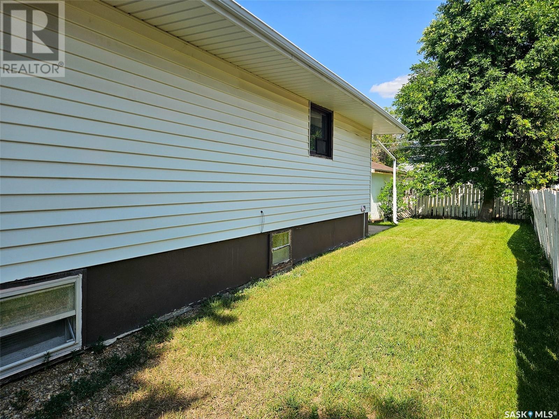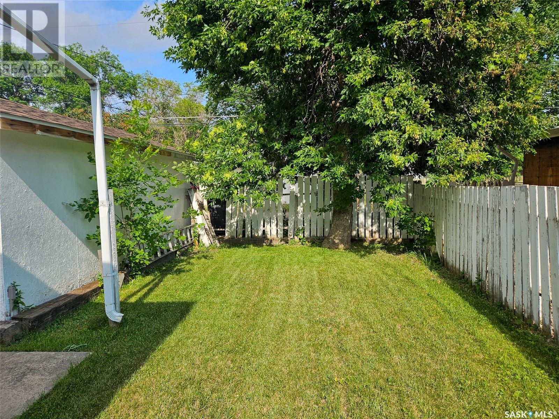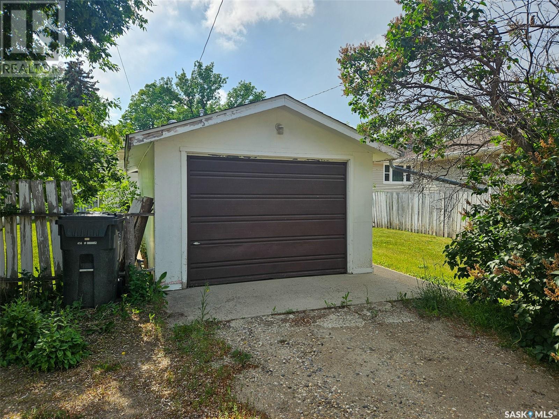Lorri Walters – Saskatoon REALTOR®
- Call or Text: (306) 221-3075
- Email: lorri@royallepage.ca
Description
Details
- Price:
- Type:
- Exterior:
- Garages:
- Bathrooms:
- Basement:
- Year Built:
- Style:
- Roof:
- Bedrooms:
- Frontage:
- Sq. Footage:
663 4th Avenue Nw Swift Current, Saskatchewan S9H 3W4
$185,000
Discover this delightful home nestled in a convenient Swift Current mature north west area! Featuring three bedrooms (two upstairs, one downstairs) and a detached single-car garage, this property offers comfort and versatility. Step inside and appreciate the recent upgrades, including updated vinyl plank flooring throughout most of the upstairs, providing a fresh and modern feel. The downstairs boasts a cozy atmosphere with updated carpeting, and you'll love the spacious rec room, perfect for entertaining or relaxing. Whether you're looking to downsize, purchase your first home, or expand your rental portfolio, this well-maintained property presents an excellent opportunity. Don't miss out on making this charming house your new home! (id:62517)
Property Details
| MLS® Number | SK010608 |
| Property Type | Single Family |
| Neigbourhood | North West |
| Features | Rectangular |
Building
| Bathroom Total | 2 |
| Bedrooms Total | 3 |
| Appliances | Washer, Dryer, Microwave, Stove |
| Architectural Style | Bungalow |
| Basement Development | Finished |
| Basement Type | Full (finished) |
| Constructed Date | 1955 |
| Cooling Type | Window Air Conditioner |
| Heating Fuel | Natural Gas |
| Heating Type | Forced Air |
| Stories Total | 1 |
| Size Interior | 828 Ft2 |
| Type | House |
Parking
| Parking Space(s) | 1 |
Land
| Acreage | No |
| Fence Type | Partially Fenced |
| Landscape Features | Lawn |
| Size Frontage | 50 Ft |
| Size Irregular | 5750.00 |
| Size Total | 5750 Sqft |
| Size Total Text | 5750 Sqft |
Rooms
| Level | Type | Length | Width | Dimensions |
|---|---|---|---|---|
| Basement | Laundry Room | 7 ft ,8 in | 7 ft ,7 in | 7 ft ,8 in x 7 ft ,7 in |
| Basement | Other | 23 ft ,5 in | 10 ft ,5 in | 23 ft ,5 in x 10 ft ,5 in |
| Basement | Bedroom | 10 ft ,6 in | 10 ft | 10 ft ,6 in x 10 ft |
| Main Level | Mud Room | 5 ft ,6 in | 5 ft | 5 ft ,6 in x 5 ft |
| Main Level | Living Room | 17 ft ,5 in | 11 ft ,3 in | 17 ft ,5 in x 11 ft ,3 in |
| Main Level | Kitchen | 11 ft ,6 in | 11 ft ,3 in | 11 ft ,6 in x 11 ft ,3 in |
| Main Level | Primary Bedroom | 13 ft ,3 in | 11 ft ,3 in | 13 ft ,3 in x 11 ft ,3 in |
| Main Level | Bedroom | 11 ft ,3 in | 10 ft | 11 ft ,3 in x 10 ft |
| Main Level | 3pc Bathroom | Measurements not available |
https://www.realtor.ca/real-estate/28515604/663-4th-avenue-nw-swift-current-north-west
Contact Us
Contact us for more information

Kyle Letnes
Salesperson
www.royallepageformula1.ca/
146 1st Ave Nw
Swift Current, Saskatchewan S9H 0M7
(306) 773-7527
(306) 773-8350
