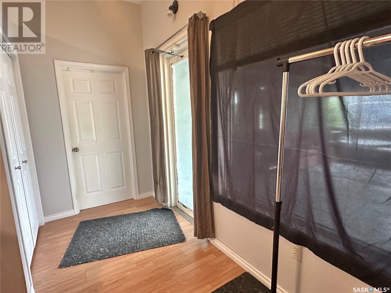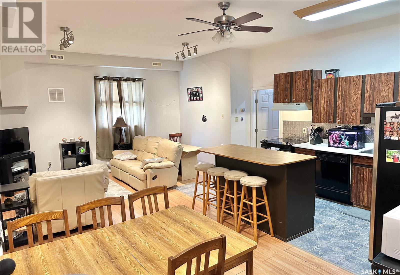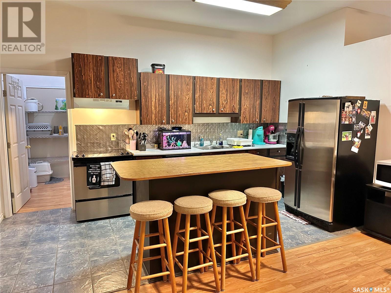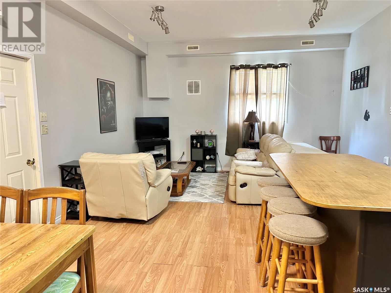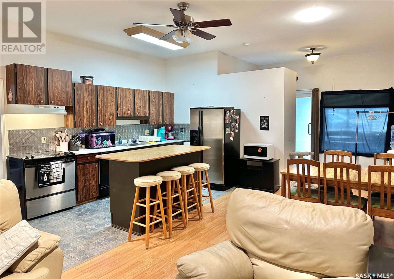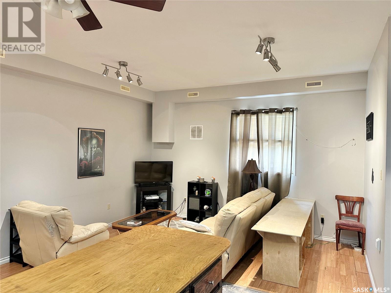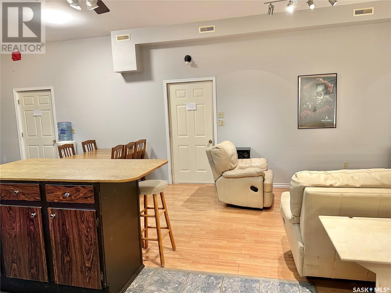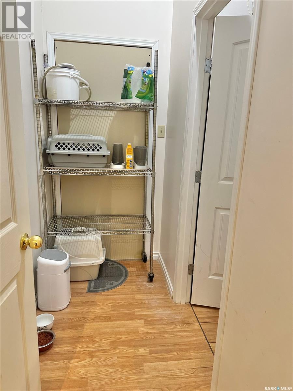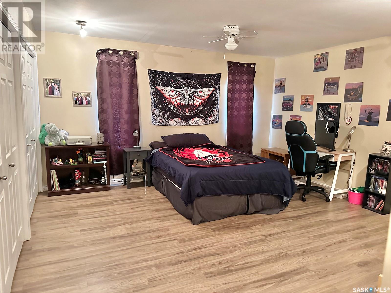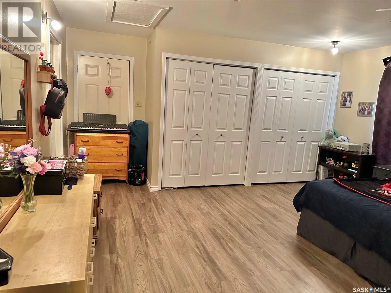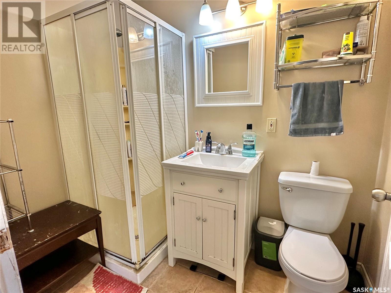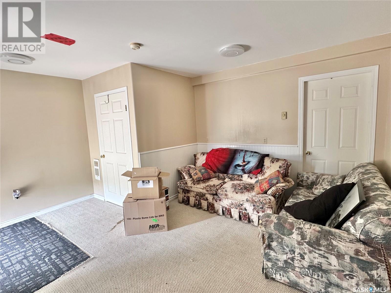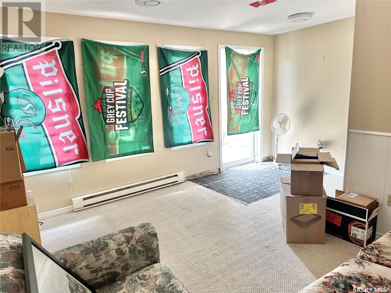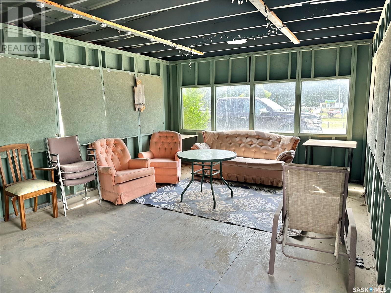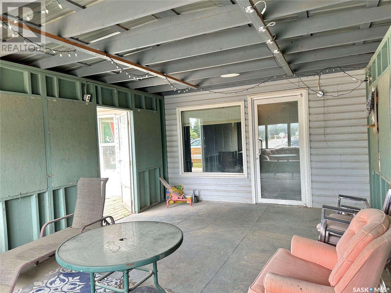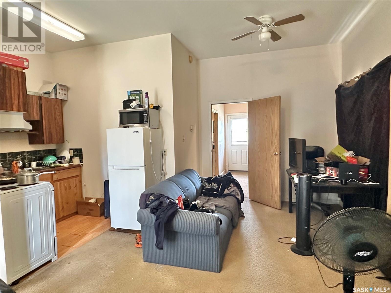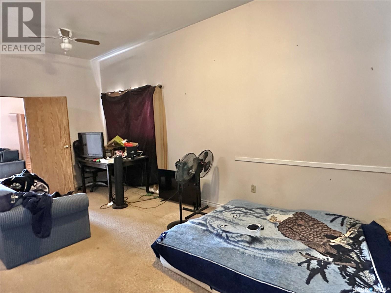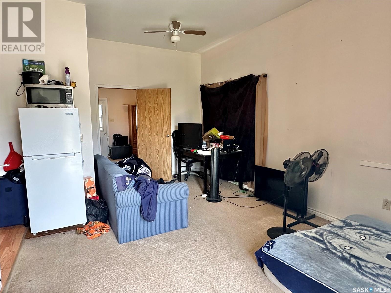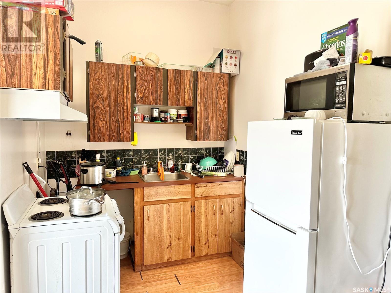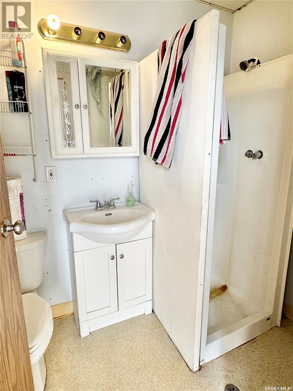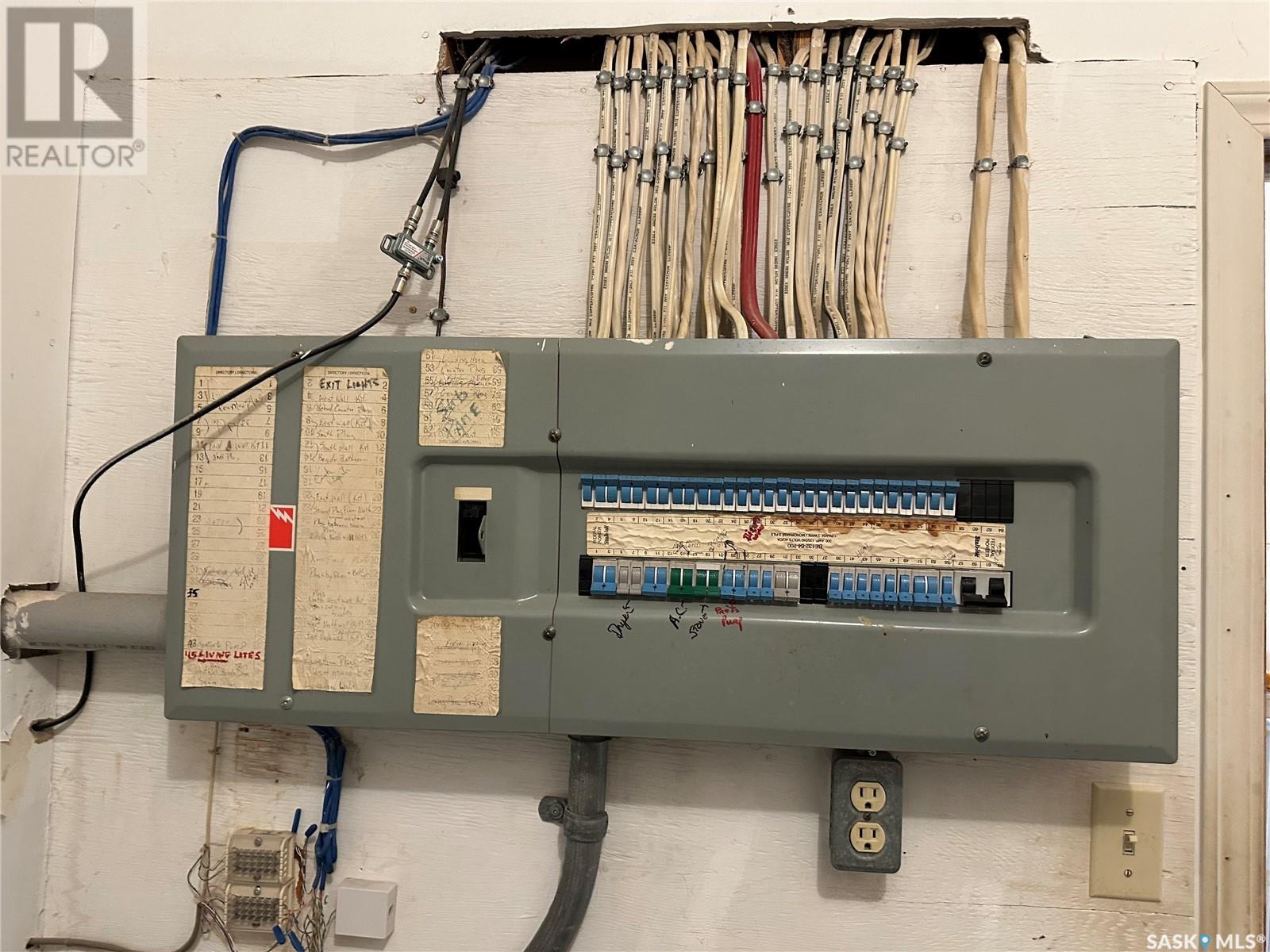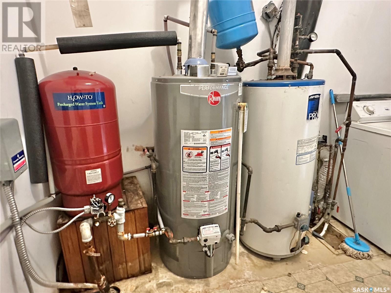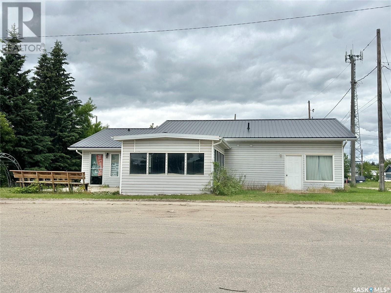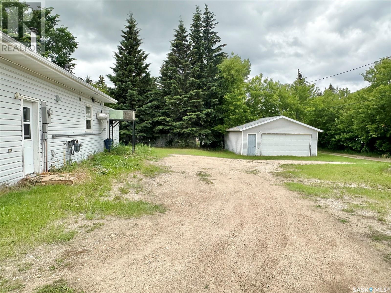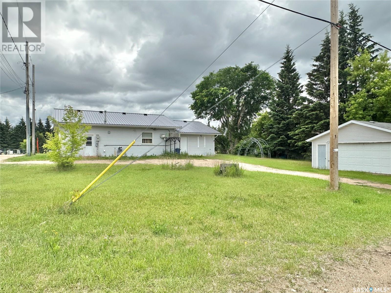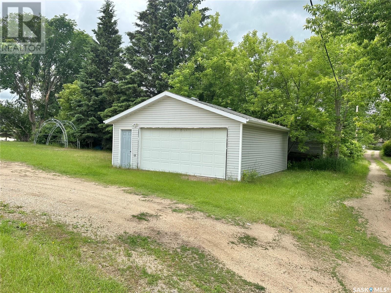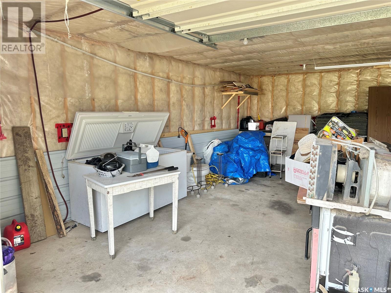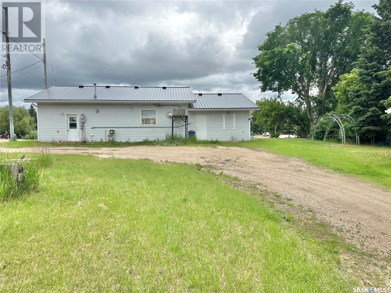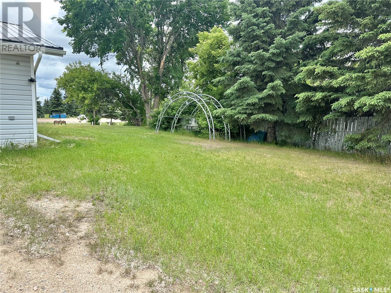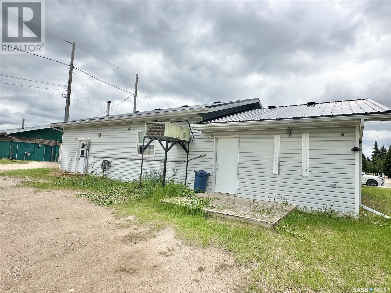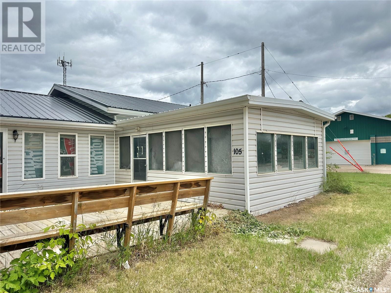Lorri Walters – Saskatoon REALTOR®
- Call or Text: (306) 221-3075
- Email: lorri@royallepage.ca
Description
Details
- Price:
- Type:
- Exterior:
- Garages:
- Bathrooms:
- Basement:
- Year Built:
- Style:
- Roof:
- Bedrooms:
- Frontage:
- Sq. Footage:
105 Carl Erickson Avenue W Shell Lake, Saskatchewan S0J 2G0
$154,900
Welcome to this unique 1,536 sq ft accessible bungalow in the thriving community of Shell Lake! Formerly a local restaurant, this versatile property has been transformed into a two-unit rental, offering exceptional flexibility. Use it as a single-family home or maintain it as separate income-generating suites. The larger unit features a spacious 1+ bedroom layout with a generous primary bedroom and double closet, an open-concept kitchen, dining, and living area, a 3-pc bathroom, and a flex room perfect for an office or guest space. The second unit is a cozy studio with its own 3-pc bath, flex room near the utility area, and private entrance. Enjoy the comfort of in-floor heating throughout, electric baseboards in select areas, and air conditioning in the main unit. Whether you're looking for a home, rental opportunity, or a blank canvas for your next venture—this property offers endless potential in a vibrant lakeside village. A minimum of 24 hour notice is required for all showings. (id:62517)
Property Details
| MLS® Number | SK010495 |
| Property Type | Single Family |
| Features | Corner Site, Rectangular, Recreational |
| Structure | Deck |
Building
| Bathroom Total | 2 |
| Bedrooms Total | 1 |
| Appliances | Washer, Refrigerator, Dishwasher, Dryer, Stove |
| Architectural Style | Bungalow |
| Constructed Date | 1999 |
| Cooling Type | Wall Unit |
| Heating Fuel | Electric |
| Heating Type | Baseboard Heaters, In Floor Heating |
| Stories Total | 1 |
| Size Interior | 1,536 Ft2 |
| Type | House |
Parking
| Detached Garage | |
| Gravel | |
| Parking Space(s) | 4 |
Land
| Acreage | No |
| Landscape Features | Lawn |
| Size Frontage | 97 Ft |
| Size Irregular | 12125.00 |
| Size Total | 12125 Sqft |
| Size Total Text | 12125 Sqft |
Rooms
| Level | Type | Length | Width | Dimensions |
|---|---|---|---|---|
| Main Level | Foyer | 5'1'' x 11'9'' | ||
| Main Level | 3pc Bathroom | 7'5'' x 4'11'' | ||
| Main Level | Kitchen/dining Room | 12' x 17'2'' | ||
| Main Level | Living Room | 11'5'' x 15'1'' | ||
| Main Level | Storage | 7'7'' x 8' | ||
| Main Level | Bedroom | 14'8'' x 15'5'' | ||
| Main Level | Other | 12'11'' x 15'8'' | ||
| Main Level | Foyer | 10'11'' x 9'1'' | ||
| Main Level | Other | 9'11'' x 7'5'' | ||
| Main Level | Living Room | 19'7'' x 8'9'' | ||
| Main Level | Kitchen | 8' x 6'11'' | ||
| Main Level | 3pc Bathroom | 7'5'' x 4'11'' |
https://www.realtor.ca/real-estate/28513265/105-carl-erickson-avenue-w-shell-lake
Contact Us
Contact us for more information
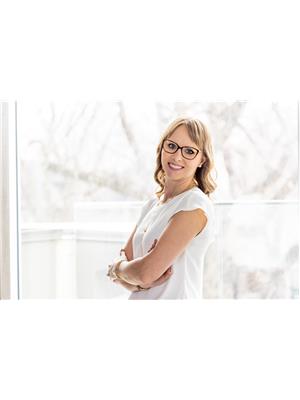
Heather Sarrazin
Salesperson
Box 1630
Warman, Saskatchewan S0K 4S0
(306) 668-0123
(306) 668-0125

