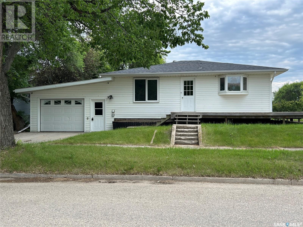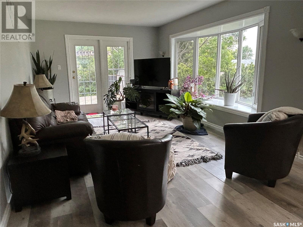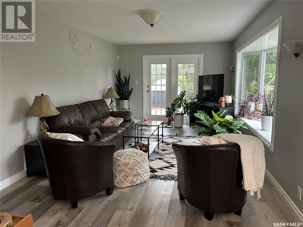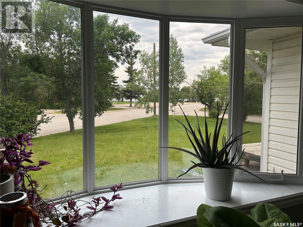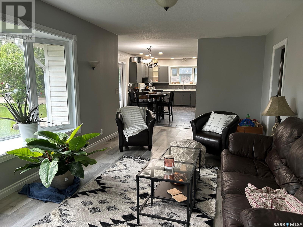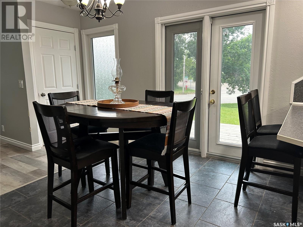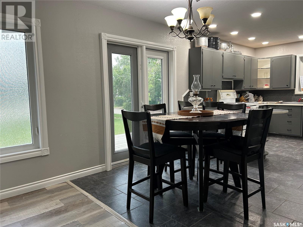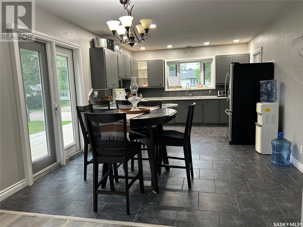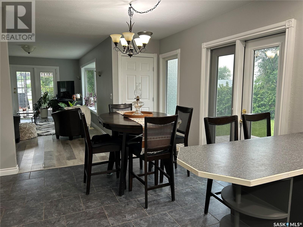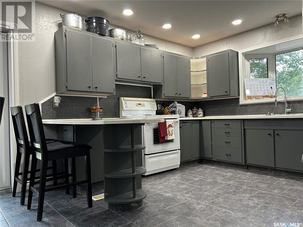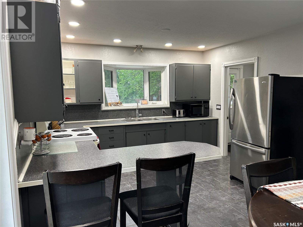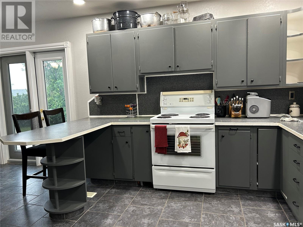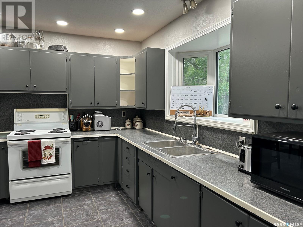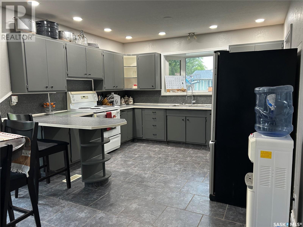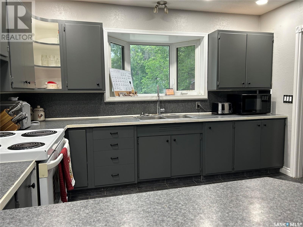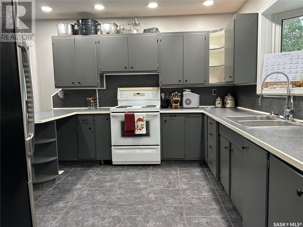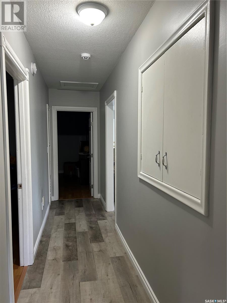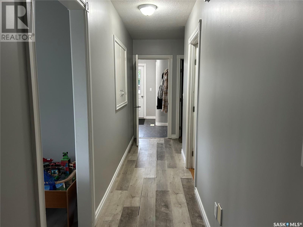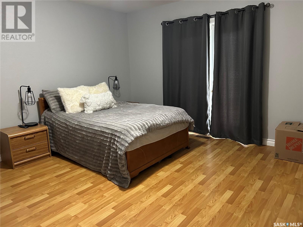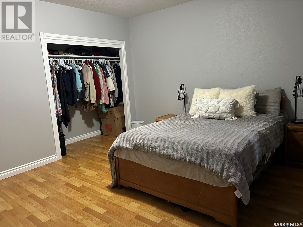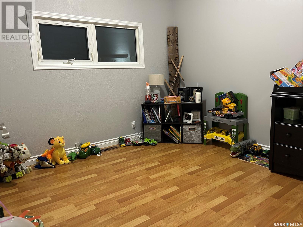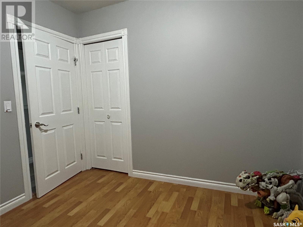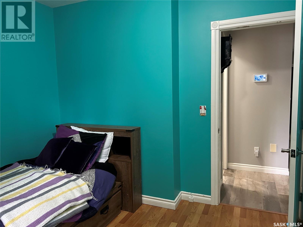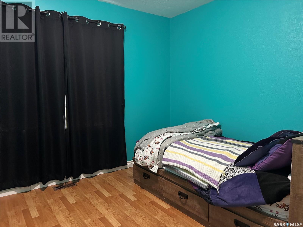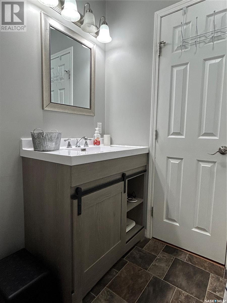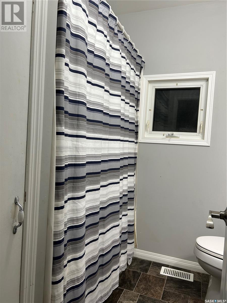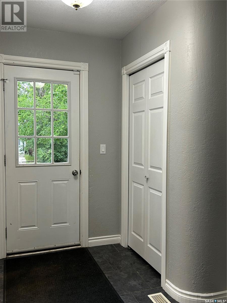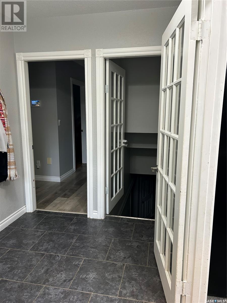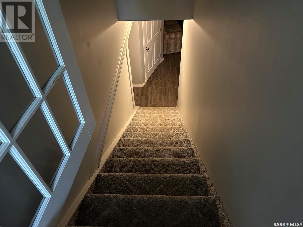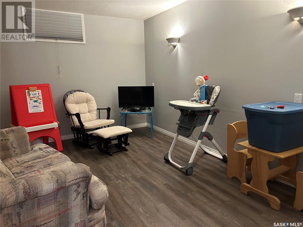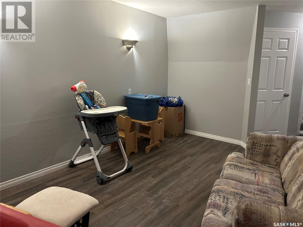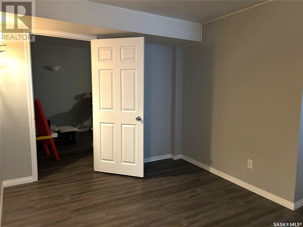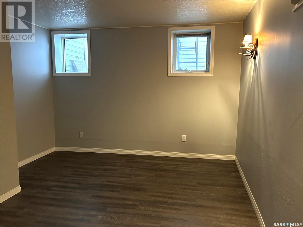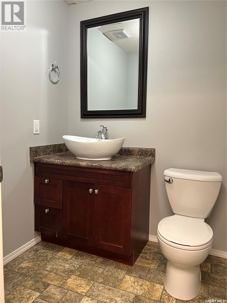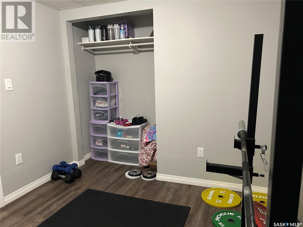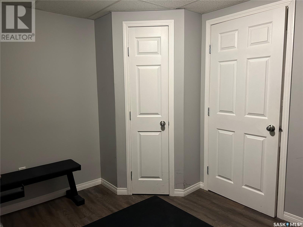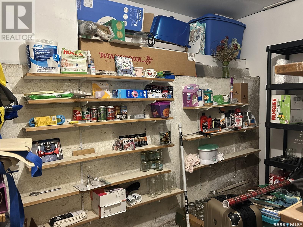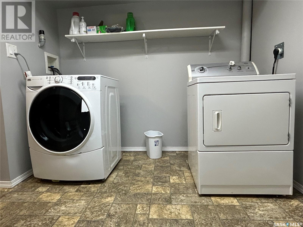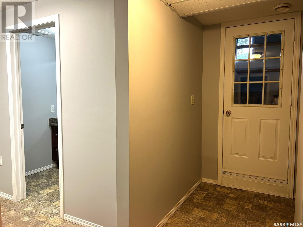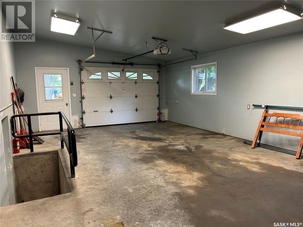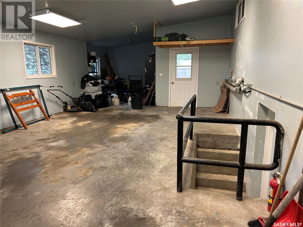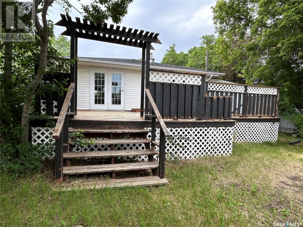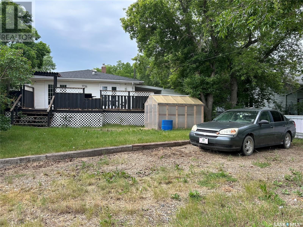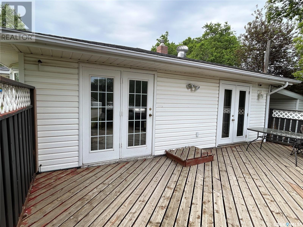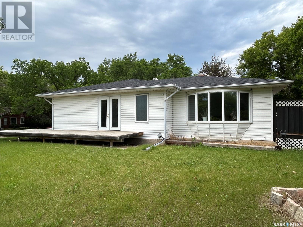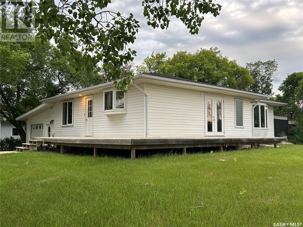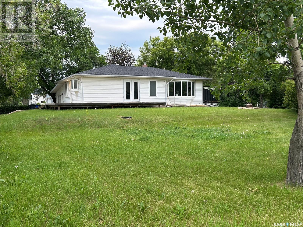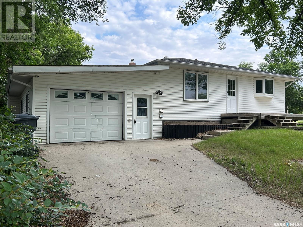Lorri Walters – Saskatoon REALTOR®
- Call or Text: (306) 221-3075
- Email: lorri@royallepage.ca
Description
Details
- Price:
- Type:
- Exterior:
- Garages:
- Bathrooms:
- Basement:
- Year Built:
- Style:
- Roof:
- Bedrooms:
- Frontage:
- Sq. Footage:
516 First Avenue E Lampman, Saskatchewan S0C 1N0
$184,000
Spacious, Updated & Affordable! This 4-bedroom, 2-bathroom home is nestled on an oversized corner lot in community of Lampman and has seen numerous renovations over the past 10 years. The main floor offers a welcoming, oversized entryway and a bright, open-concept layout with a large kitchen with an eat up counter, separate dining area, and cozy living room. The dining area had patio doors which lead out to the south facing deck. You’ll find three bedrooms on this level, including the primary bedroom with garden doors leading to a private backyard east facing deck. Downstairs, the fully finished basement features a generous entry from the attached garage, family room, fourth bedroom, a den, laundry room, another full 4-piece bathroom, and a large cold storage room. Step outside to enjoy the expansive .23 acre yard with two decks, and ample parking in both the front and back. Updates include windows, paint, trim, interior doors, flooring, both bathrooms, and electrical upgrades—making this move-in ready home a must-see! (id:62517)
Property Details
| MLS® Number | SK010303 |
| Property Type | Single Family |
| Features | Treed, Corner Site, Sump Pump |
| Structure | Deck |
Building
| Bathroom Total | 2 |
| Bedrooms Total | 4 |
| Appliances | Washer, Refrigerator, Dryer, Microwave, Alarm System, Window Coverings, Garage Door Opener Remote(s), Stove |
| Architectural Style | Bungalow |
| Basement Development | Finished |
| Basement Type | Partial (finished) |
| Constructed Date | 1955 |
| Cooling Type | Central Air Conditioning |
| Fire Protection | Alarm System |
| Heating Fuel | Natural Gas |
| Heating Type | Forced Air |
| Stories Total | 1 |
| Size Interior | 1,144 Ft2 |
| Type | House |
Parking
| Attached Garage | |
| Gravel | |
| Parking Space(s) | 4 |
Land
| Acreage | No |
| Landscape Features | Lawn |
| Size Irregular | 0.23 |
| Size Total | 0.23 Ac |
| Size Total Text | 0.23 Ac |
Rooms
| Level | Type | Length | Width | Dimensions |
|---|---|---|---|---|
| Basement | Family Room | 10'3" x 14'4" | ||
| Basement | Bedroom | 13' x 19' | ||
| Basement | Den | 8'10" x 12'8" | ||
| Basement | 4pc Bathroom | 5'2" x 8'8" | ||
| Basement | Laundry Room | 7'2" x 8' | ||
| Main Level | Dining Room | 9' x 12' | ||
| Main Level | Living Room | 11'3" x 19'9" | ||
| Main Level | Primary Bedroom | 12'2" x 13'4" | ||
| Main Level | Bedroom | 9'5" x 9'8" | ||
| Main Level | Bedroom | 9'10" x 10'3" | ||
| Main Level | 4pc Bathroom | 6'6" x 7'3" | ||
| Main Level | Foyer | 6' x 10'3" | ||
| Main Level | Kitchen | 11' x 12' |
https://www.realtor.ca/real-estate/28505189/516-first-avenue-e-lampman
Contact Us
Contact us for more information
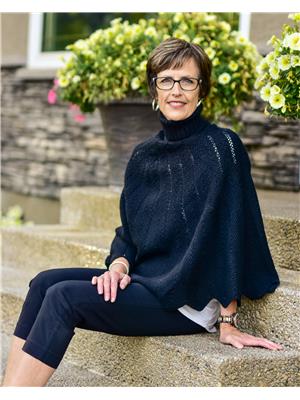
Linda Mack
Branch Manager
www.estevanlistings.com/
Box 1566
Estevan, Saskatchewan S4A 0W3
(306) 634-2628
(306) 634-6862

