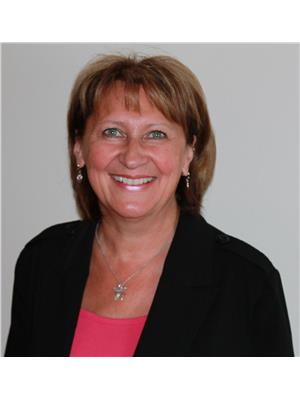Lorri Walters – Saskatoon REALTOR®
- Call or Text: (306) 221-3075
- Email: lorri@royallepage.ca
Description
Details
- Price:
- Type:
- Exterior:
- Garages:
- Bathrooms:
- Basement:
- Year Built:
- Style:
- Roof:
- Bedrooms:
- Frontage:
- Sq. Footage:
16 Chamberlain Crescent Candle Lake, Saskatchewan S0J 3E0
$339,000
Year round cabin for sale in Candle Lake, Sk. Located in the popular Nobles Point Subdivision this open concept floor paln cabin is 951 sq ft and features 3 bedrooms, 1 full bathroom, porch and laundry area. This cabin is perfect for lake enjoyment and friend and family gatherings. Heated by natural gas forced air and a natural gas fireplace to relax to on those chilly summer nights or snowy winter days. BBQ on the wrap around deck which has natural gas hook up for the bbq. A smaller deck on the back of the cabin for enjoying your coffee or entertaining. Includes a gravelled fire pit area for summer relaxation. Water source is a 140 ft. shared well plus a septic tank(1200 gal) Includes a detached single car garage (16 ft x 28 ft) which is electrified. Located close to the Noble's Point Marina and public docking area plus walking trails and many more lake activities and features. Everything you are wanting in a cabin for the wonderful lake life!! (id:62517)
Property Details
| MLS® Number | SK010309 |
| Property Type | Single Family |
| Features | Treed, Rectangular, Sump Pump |
| Structure | Deck |
Building
| Bathroom Total | 1 |
| Bedrooms Total | 3 |
| Appliances | Washer, Refrigerator, Dryer, Hood Fan, Stove |
| Architectural Style | A-frame |
| Basement Type | Crawl Space |
| Constructed Date | 1991 |
| Fireplace Fuel | Gas |
| Fireplace Present | Yes |
| Fireplace Type | Conventional |
| Heating Fuel | Natural Gas |
| Heating Type | Forced Air |
| Size Interior | 951 Ft2 |
| Type | House |
Parking
| Detached Garage | |
| Gravel | |
| Parking Space(s) | 5 |
Land
| Acreage | No |
| Landscape Features | Lawn |
| Size Frontage | 70 Ft |
| Size Irregular | 0.19 |
| Size Total | 0.19 Ac |
| Size Total Text | 0.19 Ac |
Rooms
| Level | Type | Length | Width | Dimensions |
|---|---|---|---|---|
| Main Level | Kitchen/dining Room | 13 ft ,9 in | 9 ft | 13 ft ,9 in x 9 ft |
| Main Level | Living Room | 16 ft ,8 in | 9 ft | 16 ft ,8 in x 9 ft |
| Main Level | Bedroom | 13 ft | 9 ft ,6 in | 13 ft x 9 ft ,6 in |
| Main Level | Bedroom | 12 ft ,2 in | 9 ft ,6 in | 12 ft ,2 in x 9 ft ,6 in |
| Main Level | Bedroom | 11 ft ,9 in | 8 ft ,6 in | 11 ft ,9 in x 8 ft ,6 in |
| Main Level | 4pc Bathroom | 8 ft ,6 in | 5 ft | 8 ft ,6 in x 5 ft |
https://www.realtor.ca/real-estate/28504109/16-chamberlain-crescent-candle-lake
Contact Us
Contact us for more information

Debbie Mauthe
Broker
www.resortrealtysask.ca/
Po Box 173
Candle Lake, Saskatchewan
(306) 929-3333
(306) 929-2205















