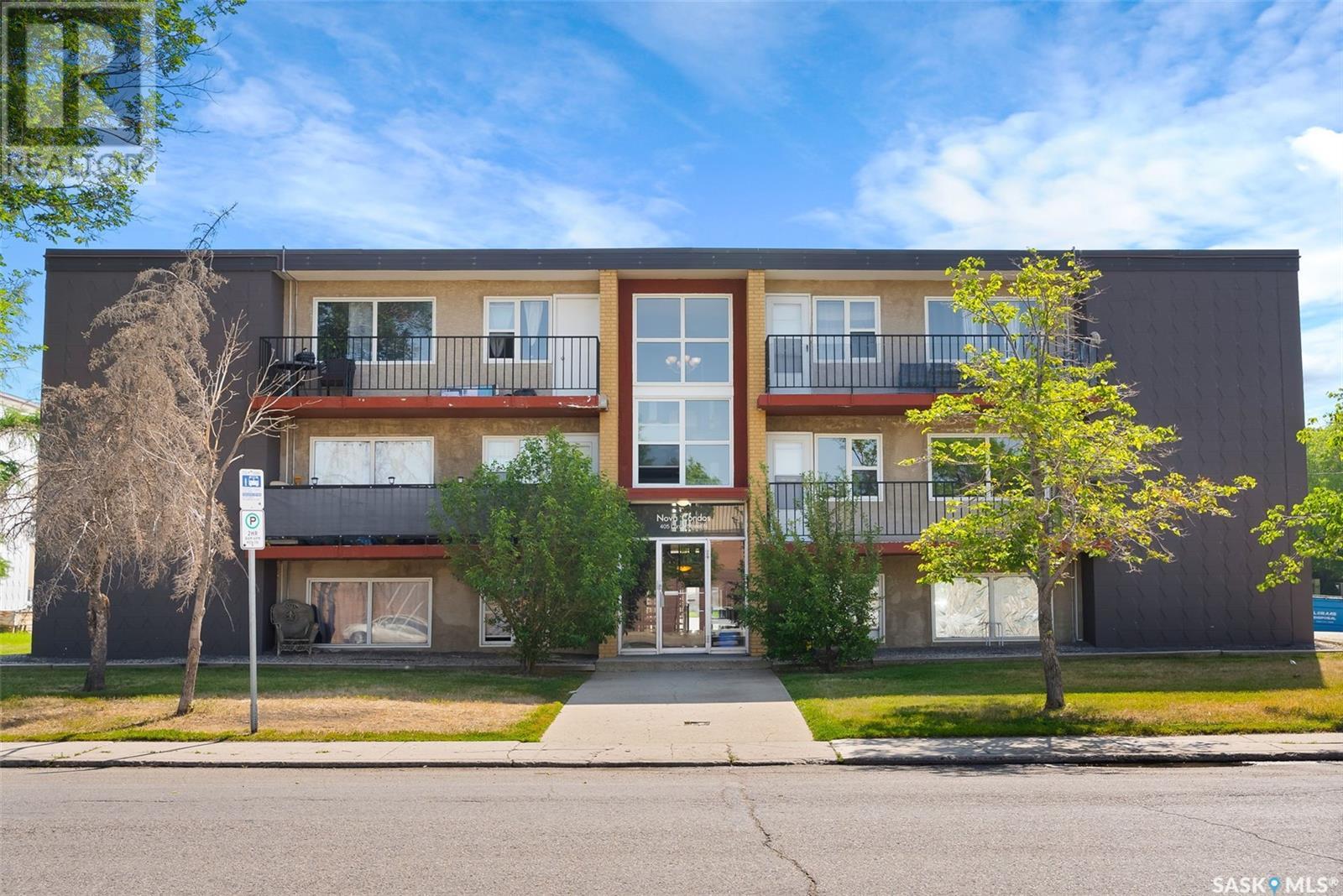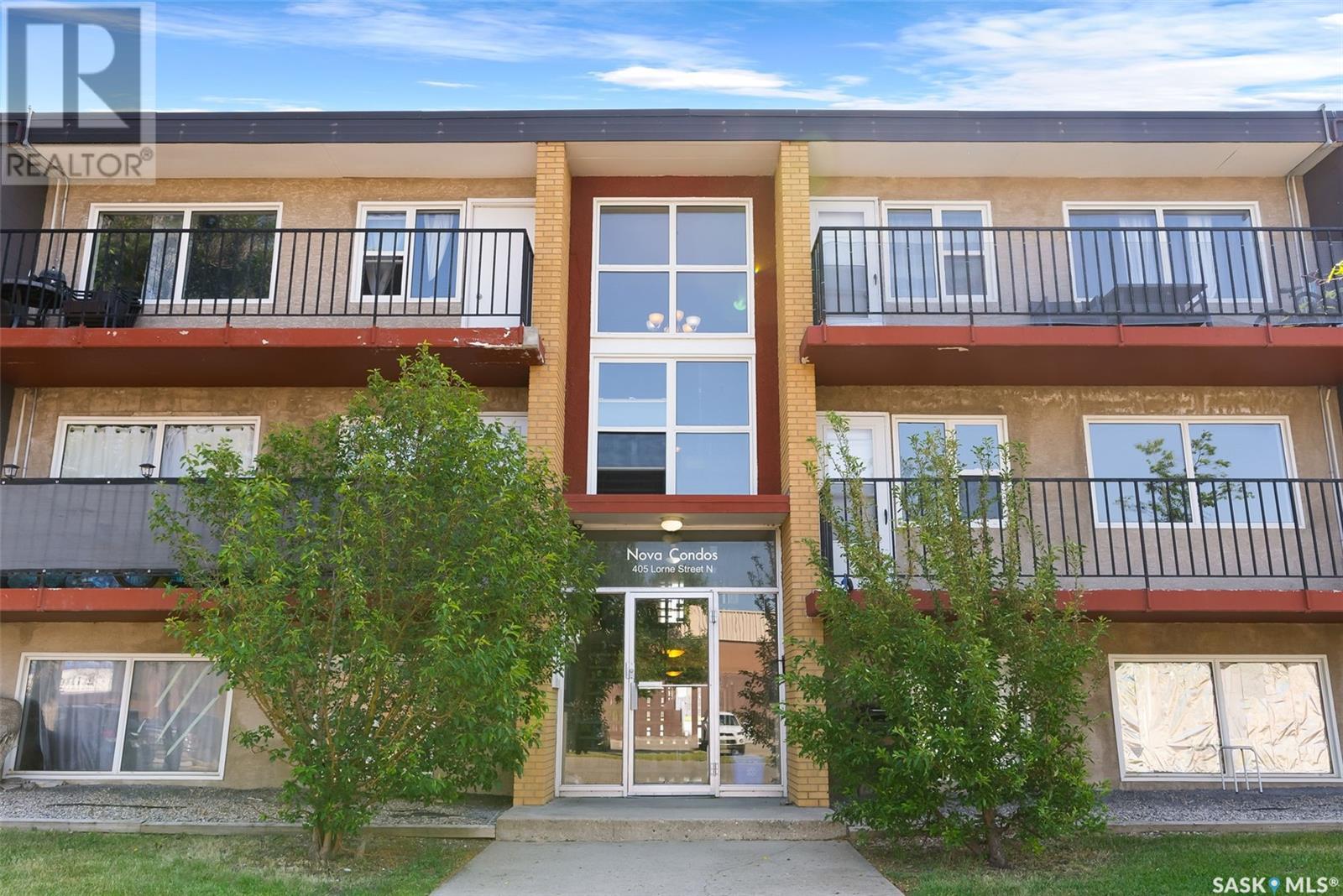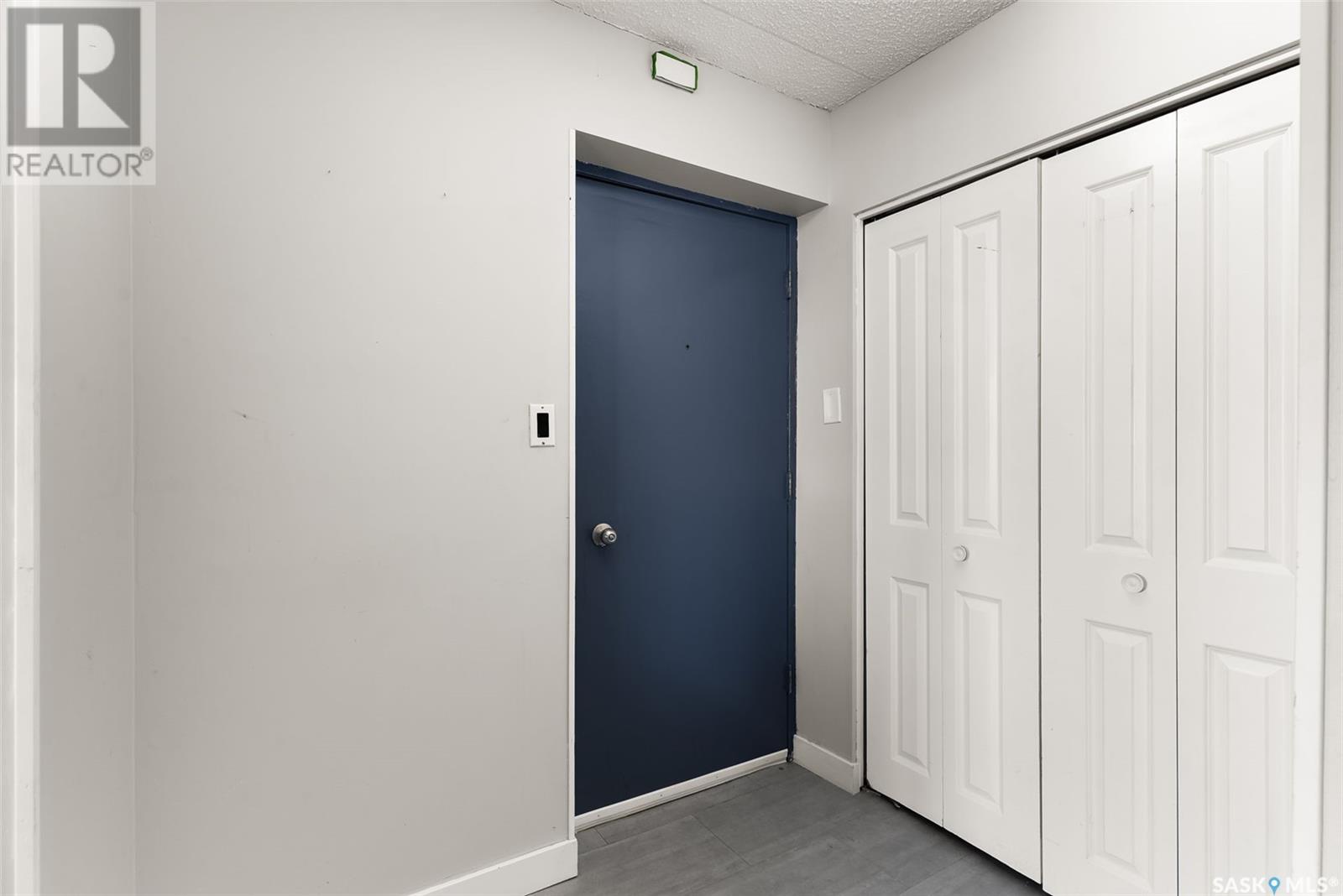Lorri Walters – Saskatoon REALTOR®
- Call or Text: (306) 221-3075
- Email: lorri@royallepage.ca
Description
Details
- Price:
- Type:
- Exterior:
- Garages:
- Bathrooms:
- Basement:
- Year Built:
- Style:
- Roof:
- Bedrooms:
- Frontage:
- Sq. Footage:
7 405 Lorne Street N Regina, Saskatchewan S4R 3B2
$119,900Maintenance,
$397.13 Monthly
Maintenance,
$397.13 MonthlyWelcome to Unit 7 – 405 Lorne Street North, a beautifully updated and move-in ready upper-level condo offering a smart layout, contemporary finishes, and an unbeatable value in Regina’s northeast. With 793 sq ft of thoughtfully designed living space, this 2-bedroom, 1-bathroom home is perfect for first-time buyers, students, or anyone seeking low-maintenance living in a convenient location. Step inside to an inviting open-concept design with updated laminate flooring, neutral tones, and an abundance of natural light throughout. The modern kitchen features rich espresso cabinetry, stainless steel appliances, ample counter space, a stylish tile backsplash, and a peninsula with bar seating—ideal for casual meals or entertaining. The spacious living and dining areas flow seamlessly together and offer direct access to a private east-facing balcony, where you can enjoy morning sun or relax in the fresh air. Both bedrooms are a generous size and feature large windows, including a primary with a sliding barn-style closet door for a modern touch. The 4-piece bathroom boasts a deep soaker tub with white subway tile surround, modern vanity, and sleek lighting. A large in-suite laundry room provides extra storage and convenience with built-in shelving and hookups. This unit also includes one electrified surface parking stall. Ideally situated close to schools, parks, shopping, restaurants, and major transit routes, this home offers both comfort and convenience at an affordable price. Whether you're looking to own your first home or add to your investment portfolio, this condo is an excellent opportunity to step into the market with confidence. (id:62517)
Property Details
| MLS® Number | SK010225 |
| Property Type | Single Family |
| Neigbourhood | Cityview |
| Community Features | Pets Allowed With Restrictions |
| Features | Balcony |
Building
| Bathroom Total | 1 |
| Bedrooms Total | 2 |
| Appliances | Refrigerator |
| Architectural Style | Low Rise |
| Constructed Date | 1967 |
| Heating Type | Baseboard Heaters, Hot Water |
| Size Interior | 793 Ft2 |
| Type | Apartment |
Parking
| Surfaced | 1 |
| Parking Space(s) | 1 |
Land
| Acreage | No |
Rooms
| Level | Type | Length | Width | Dimensions |
|---|---|---|---|---|
| Main Level | Foyer | 4 ft ,6 in | 5 ft ,5 in | 4 ft ,6 in x 5 ft ,5 in |
| Main Level | Kitchen | 7 ft ,2 in | 14 ft ,10 in | 7 ft ,2 in x 14 ft ,10 in |
| Main Level | Living Room | 18 ft ,4 in | 12 ft | 18 ft ,4 in x 12 ft |
| Main Level | Bedroom | 11 ft ,2 in | 11 ft ,9 in | 11 ft ,2 in x 11 ft ,9 in |
| Main Level | Bedroom | 11 ft ,6 in | 7 ft ,5 in | 11 ft ,6 in x 7 ft ,5 in |
| Main Level | 4pc Bathroom | Measurements not available |
https://www.realtor.ca/real-estate/28500776/7-405-lorne-street-n-regina-cityview
Contact Us
Contact us for more information

Myles Schick
Salesperson
#706-2010 11th Ave
Regina, Saskatchewan S4P 0J3
(866) 773-5421

Aideen Zareh
Salesperson
www.homesregina.ca/
#706-2010 11th Ave
Regina, Saskatchewan S4P 0J3
(866) 773-5421




















