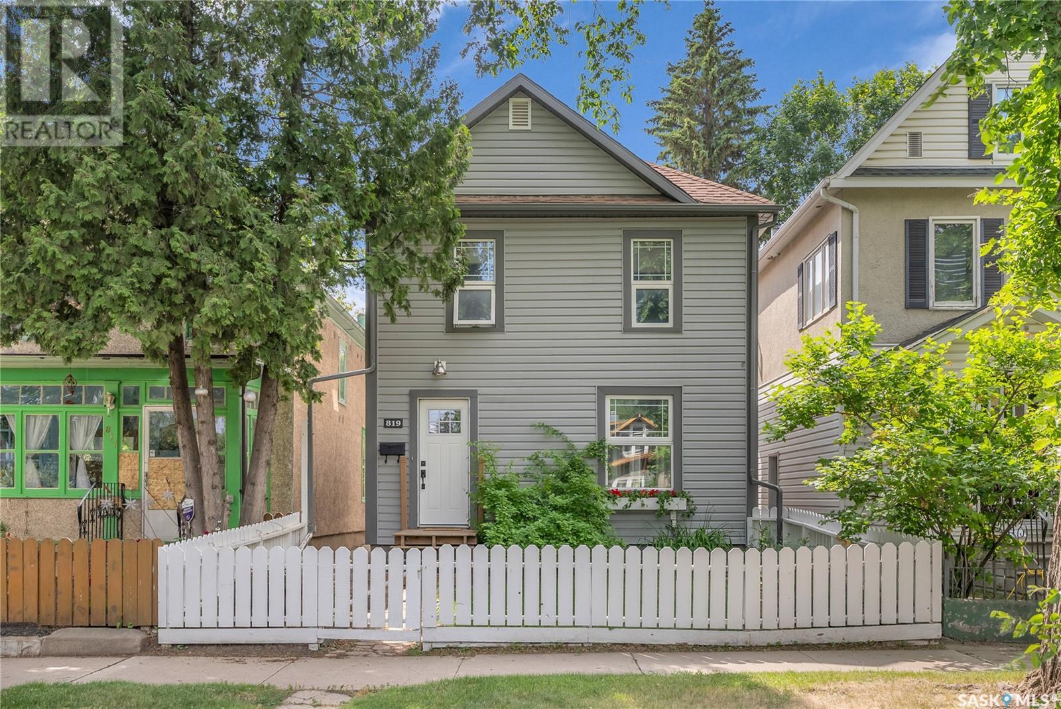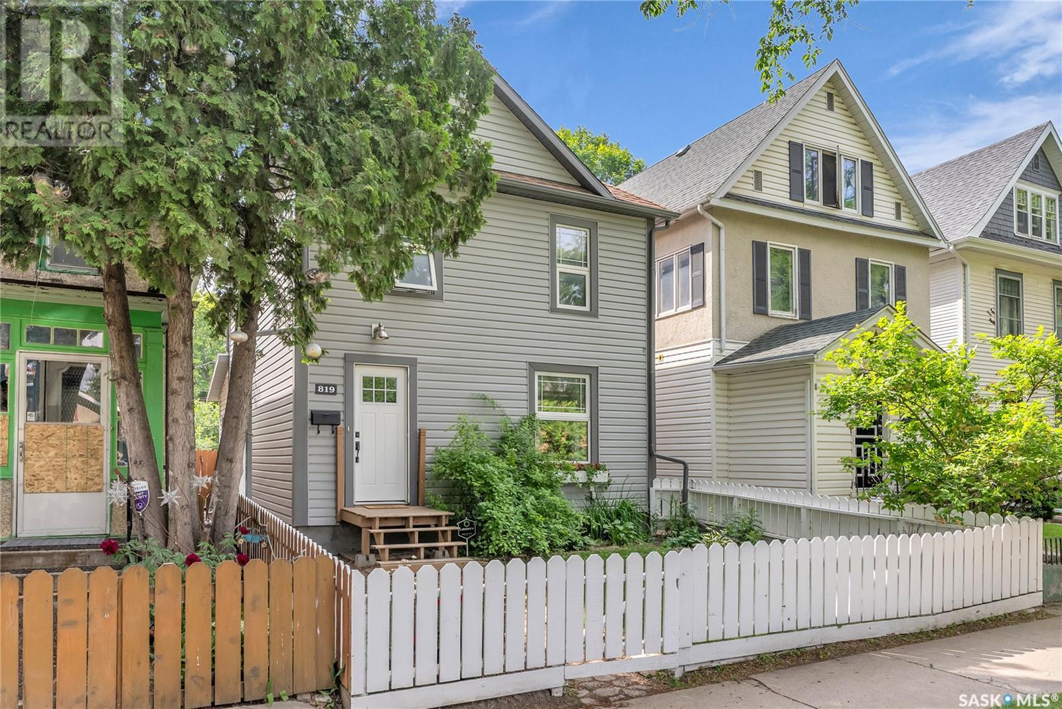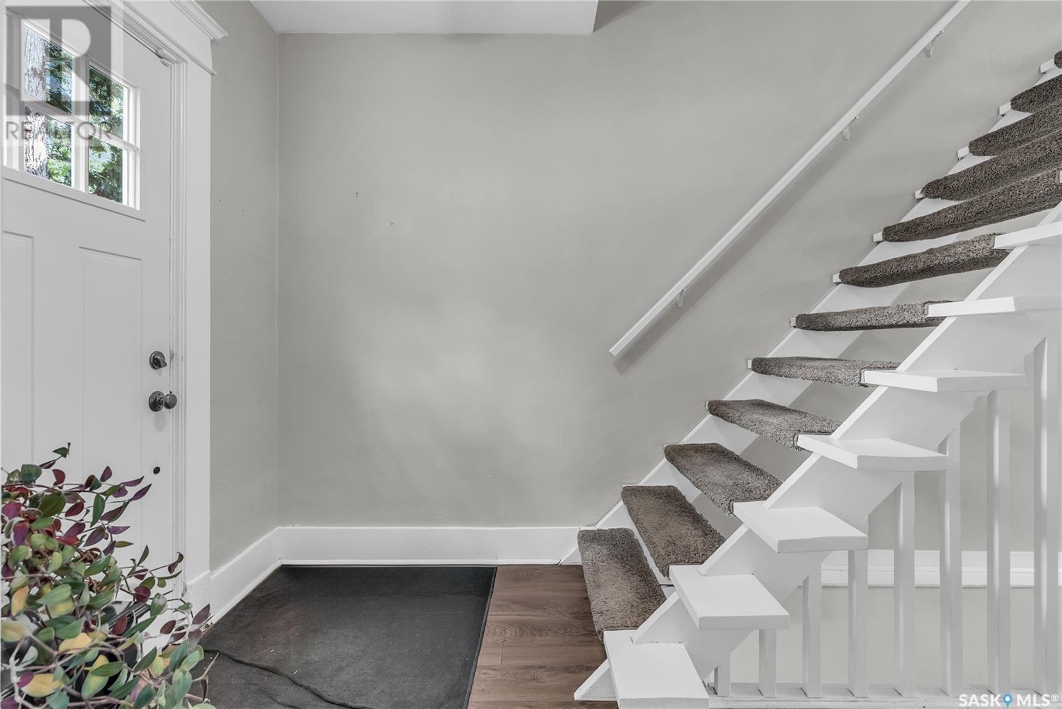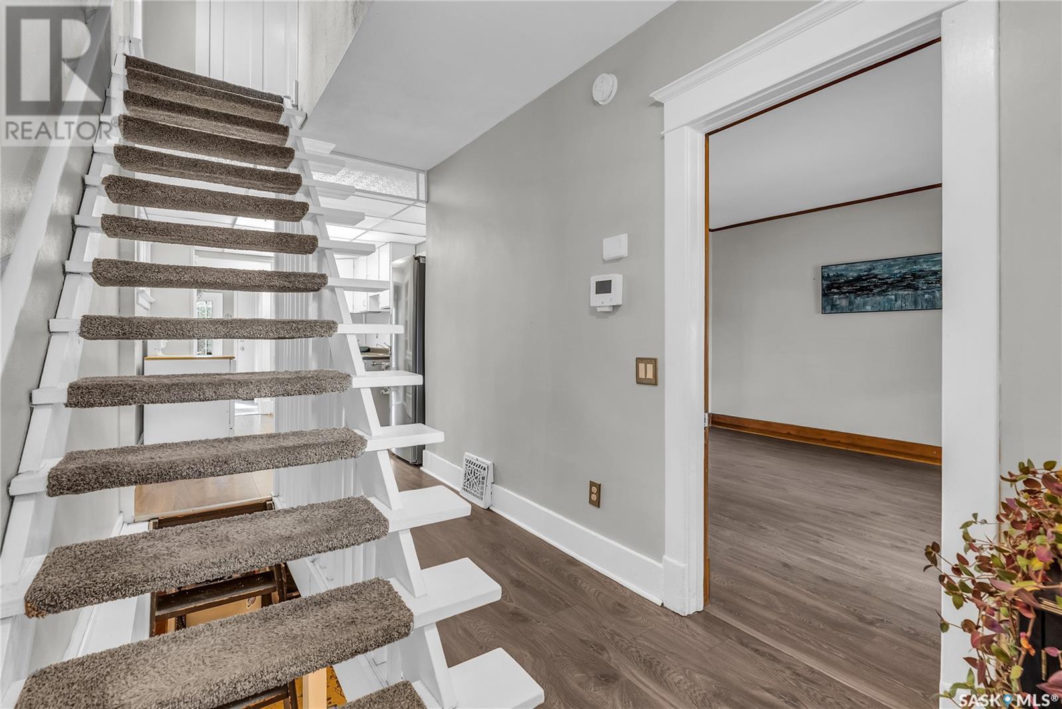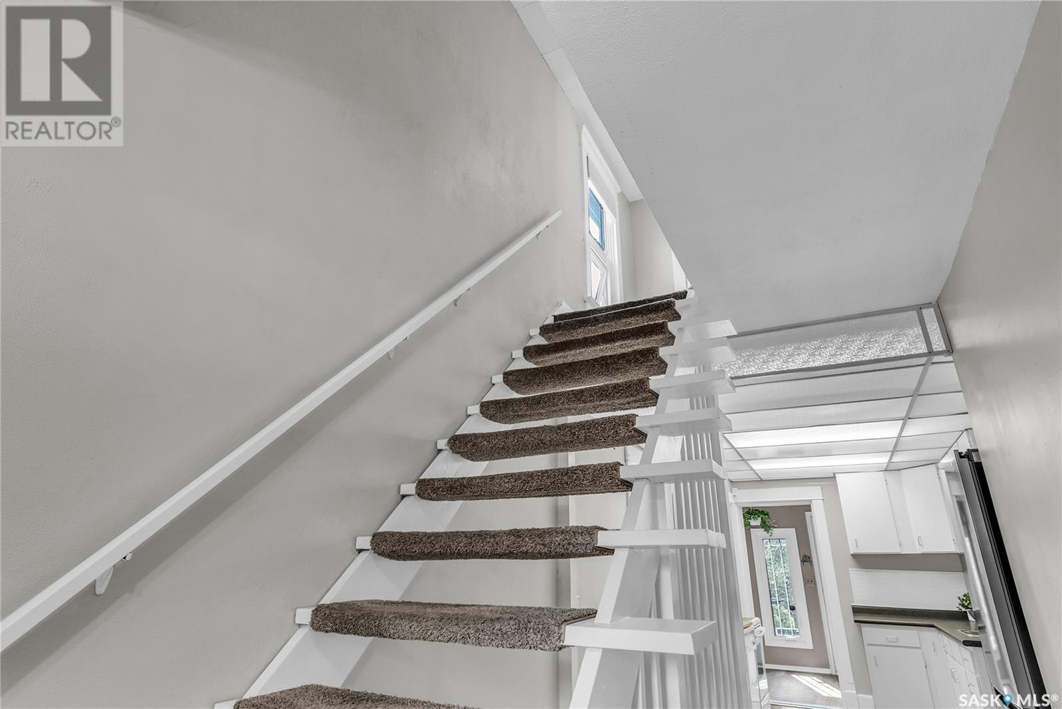Lorri Walters – Saskatoon REALTOR®
- Call or Text: (306) 221-3075
- Email: lorri@royallepage.ca
Description
Details
- Price:
- Type:
- Exterior:
- Garages:
- Bathrooms:
- Basement:
- Year Built:
- Style:
- Roof:
- Bedrooms:
- Frontage:
- Sq. Footage:
819 C Avenue N Saskatoon, Saskatchewan S7L 1J7
$290,000
Welcome to the heart of Caswell Hill, one of Saskatoon's most charming and historic neighbourhoods—just steps from the Saskatchewan Polytechnic campus, Ashworth Holmes Park, and a growing arts and café scene! This beautifully maintained 2-storey character home blends classic charm with thoughtful updates. Step inside to a spacious foyer and take in the airy open staircase and bright, inviting kitchen—perfect for entertaining or family life. The main floor offers a large, sunlit living room and an oversized dining area with garden doors leading to a private deck and lush, fully landscaped backyard retreat. Upstairs, you'll find a generous primary bedroom, two additional spacious bedrooms, and a stylishly updated 4-piece bathroom. The basement offers excellent storage and laundry space. Enjoy the convenience of a single detached garage, mature trees, and one of the city’s most walkable neighbourhoods. Whether you're a first-time buyer, student, or professional, this home offers the perfect blend of location, lifestyle, and value. Don't miss your chance to own a slice of Caswell Hill—book your showing today! (id:62517)
Property Details
| MLS® Number | SK010216 |
| Property Type | Single Family |
| Neigbourhood | Caswell Hill |
| Features | Treed |
Building
| Bathroom Total | 1 |
| Bedrooms Total | 3 |
| Appliances | Washer, Refrigerator, Dryer, Window Coverings, Stove |
| Architectural Style | 2 Level |
| Basement Development | Unfinished |
| Basement Type | Full (unfinished) |
| Constructed Date | 1912 |
| Cooling Type | Window Air Conditioner |
| Heating Fuel | Natural Gas |
| Heating Type | Forced Air |
| Stories Total | 2 |
| Size Interior | 1,168 Ft2 |
| Type | House |
Parking
| Detached Garage | |
| Parking Space(s) | 1 |
Land
| Acreage | No |
| Fence Type | Fence |
| Landscape Features | Lawn |
Rooms
| Level | Type | Length | Width | Dimensions |
|---|---|---|---|---|
| Second Level | Bedroom | 8'7 x 13'6 | ||
| Second Level | Bedroom | 8'9 x 11' | ||
| Second Level | Bedroom | 7' x 16' | ||
| Second Level | 4pc Bathroom | Measurements not available | ||
| Basement | Laundry Room | Measurements not available | ||
| Main Level | Living Room | 12'5 x 14'10 | ||
| Main Level | Dining Room | 10'2 x 13'6 | ||
| Main Level | Kitchen | 9' x 13'2 |
https://www.realtor.ca/real-estate/28501032/819-c-avenue-n-saskatoon-caswell-hill
Contact Us
Contact us for more information

Kevin Leuschen Realty Prof. Corp.
Salesperson
www.kevinleuschen.ca/
200-301 1st Avenue North
Saskatoon, Saskatchewan S7K 1X5
(306) 652-2882
