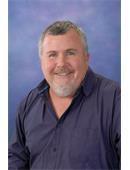Lorri Walters – Saskatoon REALTOR®
- Call or Text: (306) 221-3075
- Email: lorri@royallepage.ca
Description
Details
- Price:
- Type:
- Exterior:
- Garages:
- Bathrooms:
- Basement:
- Year Built:
- Style:
- Roof:
- Bedrooms:
- Frontage:
- Sq. Footage:
1038 Brookhurst Crescent Saskatoon, Saskatchewan S7V 1G6
$699,900
Welcome to this warm and inviting beautiful 1600 sq.ft. raised bungalow located on a corner lot in Briarwood. This custom built home features open concept main floor with 12' vaulted ceilings, large foyer, newer kitchen with granite counter tops, large island and a huge living room with a gas fireplace. The garden door off the dining area lead to a 12 x 12 deck, patio, manicured yard and shed. The primary bedroom has a 4 piece ensuite with a corner jacuzzi tub. There is a second bedroom on the main floor as well as a den with a murphy bed. Main floor laundry and direct entry to completed double attached garage. The lower level is completely developed with bi-level sized windows allowing for tons of natural sunlight. There is a games and family room area with an electric fireplace, 2 large bedrooms, 3 piece bathroom, and a huge storage room. This home has been meticulously maintained and move in ready for your family! (id:62517)
Open House
This property has open houses!
2:00 pm
Ends at:4:00 pm
Beautiful fully developed 2+2 bedroom 3 bath den open concept raised bungalow! Move in ready!
Property Details
| MLS® Number | SK010116 |
| Property Type | Single Family |
| Neigbourhood | Briarwood |
| Features | Corner Site, Double Width Or More Driveway |
| Structure | Deck, Patio(s) |
Building
| Bathroom Total | 3 |
| Bedrooms Total | 4 |
| Appliances | Washer, Refrigerator, Dishwasher, Dryer, Microwave, Window Coverings, Garage Door Opener Remote(s), Storage Shed, Stove |
| Architectural Style | Raised Bungalow |
| Basement Development | Finished |
| Basement Type | Full (finished) |
| Constructed Date | 2004 |
| Cooling Type | Central Air Conditioning |
| Fireplace Fuel | Electric,gas |
| Fireplace Present | Yes |
| Fireplace Type | Conventional,conventional |
| Heating Fuel | Natural Gas |
| Heating Type | Forced Air |
| Stories Total | 1 |
| Size Interior | 1,600 Ft2 |
| Type | House |
Parking
| Attached Garage | |
| Parking Space(s) | 4 |
Land
| Acreage | No |
| Fence Type | Fence |
| Landscape Features | Lawn, Underground Sprinkler |
| Size Irregular | 6389.00 |
| Size Total | 6389 Sqft |
| Size Total Text | 6389 Sqft |
Rooms
| Level | Type | Length | Width | Dimensions |
|---|---|---|---|---|
| Basement | Family Room | 19 ft | 15 ft ,6 in | 19 ft x 15 ft ,6 in |
| Basement | Games Room | 14 ft ,10 in | 13 ft ,3 in | 14 ft ,10 in x 13 ft ,3 in |
| Basement | Bedroom | 12 ft ,6 in | 12 ft | 12 ft ,6 in x 12 ft |
| Basement | Bedroom | 10 ft ,3 in | 16 ft ,6 in | 10 ft ,3 in x 16 ft ,6 in |
| Basement | 3pc Bathroom | Measurements not available | ||
| Basement | Storage | 20 ft | 16 ft | 20 ft x 16 ft |
| Main Level | Kitchen | 14 ft ,5 in | 12 ft | 14 ft ,5 in x 12 ft |
| Main Level | Dining Room | 10 ft ,10 in | 12 ft | 10 ft ,10 in x 12 ft |
| Main Level | Living Room | 24 ft | 15 ft | 24 ft x 15 ft |
| Main Level | Primary Bedroom | 16 ft | 14 ft | 16 ft x 14 ft |
| Main Level | 4pc Ensuite Bath | Measurements not available | ||
| Main Level | Bedroom | 9 ft ,7 in | 9 ft ,8 in | 9 ft ,7 in x 9 ft ,8 in |
| Main Level | Den | 9 ft ,9 in | 10 ft ,8 in | 9 ft ,9 in x 10 ft ,8 in |
| Main Level | 4pc Bathroom | Measurements not available | ||
| Main Level | Laundry Room | Measurements not available |
https://www.realtor.ca/real-estate/28501221/1038-brookhurst-crescent-saskatoon-briarwood
Contact Us
Contact us for more information

Norm (Butch) Toovey
Salesperson
www.butch2v.com/
714 Duchess Street
Saskatoon, Saskatchewan S7K 0R3
(306) 653-2213
(888) 623-6153
boyesgrouprealty.com/

















































