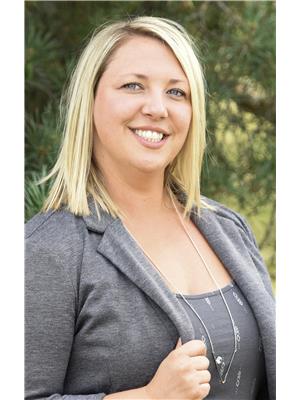Lorri Walters – Saskatoon REALTOR®
- Call or Text: (306) 221-3075
- Email: lorri@royallepage.ca
Description
Details
- Price:
- Type:
- Exterior:
- Garages:
- Bathrooms:
- Basement:
- Year Built:
- Style:
- Roof:
- Bedrooms:
- Frontage:
- Sq. Footage:
415 Park Avenue Melfort, Saskatchewan S0E 1A0
$317,500
Are you waiting for the house that has it all? Look no further! This property is located on the East side of Melfort with easy access to MUCC High School, Rotary Park, Brunswick Elementary School and walking paths! This home has attractive street appeal featuring a bungalow with attached garage with direct entry. The backyard is fully fenced, HUGE (lot size is 70'x140') while features concrete patio and garden space. The exterior of the home was fully renovated in 2018 including, shingles, siding, windows, exterior doors, soffits and fascia. Stepping into the home is a breath of fresh air, noticing all the beneficial improvements throughout! The kitchen was renovated with new cabinets, countertops, backsplash and sink/faucet/taps. This traditional bungalow design provides a spacious dining area and living room. The main floor was renovated in 2018 including flooring, trim, paint, doors (as well as kitchen) The full bathroom on main floor was renovated in 2020. The basement was fully renovated in 2018 including framing, insulation, vapour barrier, gyproc flooring and bathroom. In total there are four bedrooms and two bathrooms. Tasteful finishings and design throughout! Other improvements in 2018 include: electrical panel (100amp), hi-eff furnace, water heater. Includes kitchen appliances and washer/dryer in this sale. (id:62517)
Property Details
| MLS® Number | SK010081 |
| Property Type | Single Family |
| Features | Treed, Lane, Rectangular |
Building
| Bathroom Total | 2 |
| Bedrooms Total | 4 |
| Appliances | Washer, Refrigerator, Dishwasher, Dryer, Microwave, Garage Door Opener Remote(s), Stove |
| Architectural Style | Bungalow |
| Basement Development | Finished |
| Basement Type | Full (finished) |
| Constructed Date | 1974 |
| Heating Fuel | Natural Gas |
| Heating Type | Forced Air |
| Stories Total | 1 |
| Size Interior | 1,076 Ft2 |
| Type | House |
Parking
| Attached Garage | |
| Parking Space(s) | 3 |
Land
| Acreage | No |
| Fence Type | Fence |
| Landscape Features | Lawn, Garden Area |
| Size Frontage | 70 Ft |
| Size Irregular | 9800.00 |
| Size Total | 9800 Sqft |
| Size Total Text | 9800 Sqft |
Rooms
| Level | Type | Length | Width | Dimensions |
|---|---|---|---|---|
| Basement | Other | 21'6" x 12'7" | ||
| Basement | 3pc Bathroom | 6' x 10'6" | ||
| Basement | Bedroom | 10'7" x 13'2" | ||
| Basement | Storage | 12' x 10'4" | ||
| Basement | Storage | 11'3" x 11' | ||
| Main Level | Kitchen | 13' x 11'6" | ||
| Main Level | Dining Room | 13' x 8' | ||
| Main Level | Living Room | 12'6" x 21'6" | ||
| Main Level | 4pc Bathroom | 4'10" x 9' | ||
| Main Level | Primary Bedroom | 12'5" x 10'10" | ||
| Main Level | Bedroom | 9' x 8'8" | ||
| Main Level | Bedroom | 12'5" x 8'11" |
https://www.realtor.ca/real-estate/28498414/415-park-avenue-melfort
Contact Us
Contact us for more information

Joline Ozeroff
Associate Broker
102 Burrows Ave East
Melfort, Saskatchewan S0E 1A0
(306) 752-5751

































