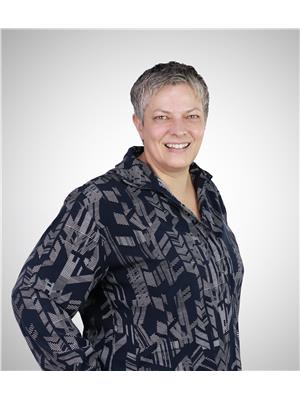Lorri Walters – Saskatoon REALTOR®
- Call or Text: (306) 221-3075
- Email: lorri@royallepage.ca
Description
Details
- Price:
- Type:
- Exterior:
- Garages:
- Bathrooms:
- Basement:
- Year Built:
- Style:
- Roof:
- Bedrooms:
- Frontage:
- Sq. Footage:
5036 10th Avenue Regina, Saskatchewan S4T 7P4
$264,800Maintenance,
$375 Monthly
Maintenance,
$375 MonthlyLocated in the heart of Pioneer Village, just South of Luther College, are the Country Club Estates condominiums. 5036 10th Avenue is a three bedroom, two bath corner unit. With nearly 1500 square feet of living space you have your own private parking just outside the back door in a covered carport. These townhome style condominiums are surrounded by green space and nestled between Luther College, the Royal Regina golf course and RCMP Training Depot. Immediately upon entering the condo you are greeted with a bright and spacious Foyer. As you move to the second level you will notice the open staircase and large windows allowing natural sunlight to flood the home. The spacious living room has direct access to the large 10x13.5 deck. The Kitchen features stainless steel GE appliances with a ceran-top stove, side by side fridge with water and ice, and OTR microwave. There is a Maytag dishwasher, dual sink and tiled backsplash to complete the space. The second level also has a dining room, great flex space, laundry and 2 piece bath. Up the stairs to the last level are 3 bedrooms. The first bedroom is currently used as an office. The primary bedroom has a spacious nook with a skylight and direct access to the updated 4 piece bathroom. This complex also has a great pool and a community garden. With many long term residents, it's a quiet location with a community feel. Contact your REALTOR® today to schedule your private showing. (id:62517)
Property Details
| MLS® Number | SK010188 |
| Property Type | Single Family |
| Neigbourhood | Pioneer Village |
| Community Features | Pets Allowed With Restrictions |
| Pool Type | Outdoor Pool |
| Structure | Deck |
Building
| Bathroom Total | 2 |
| Bedrooms Total | 3 |
| Appliances | Washer, Refrigerator, Dishwasher, Dryer, Microwave, Window Coverings, Stove |
| Architectural Style | Multi-level |
| Constructed Date | 1976 |
| Cooling Type | Central Air Conditioning |
| Heating Fuel | Natural Gas |
| Heating Type | Forced Air |
| Size Interior | 1,467 Ft2 |
| Type | Row / Townhouse |
Parking
| Carport | |
| Surfaced | 1 |
| Other | |
| None | |
| Parking Space(s) | 1 |
Land
| Acreage | No |
| Landscape Features | Garden Area |
Rooms
| Level | Type | Length | Width | Dimensions |
|---|---|---|---|---|
| Second Level | Living Room | 19 ft | 10 ft ,6 in | 19 ft x 10 ft ,6 in |
| Second Level | Other | 8 ft | 6 ft | 8 ft x 6 ft |
| Second Level | Dining Room | 10 ft ,6 in | 10 ft ,3 in | 10 ft ,6 in x 10 ft ,3 in |
| Second Level | Kitchen | 8 ft ,2 in | 7 ft ,4 in | 8 ft ,2 in x 7 ft ,4 in |
| Second Level | Laundry Room | x x x | ||
| Second Level | 2pc Bathroom | 7 ft ,5 in | 2 ft ,5 in | 7 ft ,5 in x 2 ft ,5 in |
| Second Level | Den | 11 ft ,9 in | 8 ft | 11 ft ,9 in x 8 ft |
| Third Level | Bedroom | 10 ft ,7 in | 10 ft ,2 in | 10 ft ,7 in x 10 ft ,2 in |
| Third Level | Primary Bedroom | 11 ft ,4 in | 10 ft ,8 in | 11 ft ,4 in x 10 ft ,8 in |
| Third Level | Dining Nook | 10 ft ,8 in | 6 ft | 10 ft ,8 in x 6 ft |
| Third Level | 3pc Ensuite Bath | 10 ft ,7 in | 4 ft ,9 in | 10 ft ,7 in x 4 ft ,9 in |
| Third Level | Bedroom | 12 ft ,4 in | 8 ft | 12 ft ,4 in x 8 ft |
| Main Level | Foyer | 8 ft ,9 in | 5 ft ,8 in | 8 ft ,9 in x 5 ft ,8 in |
| Main Level | Enclosed Porch | 9 ft ,2 in | 5 ft | 9 ft ,2 in x 5 ft |
| Main Level | Other | 13 ft ,6 in | 10 ft ,2 in | 13 ft ,6 in x 10 ft ,2 in |
https://www.realtor.ca/real-estate/28498612/5036-10th-avenue-regina-pioneer-village
Contact Us
Contact us for more information

Carmen Bechard
Salesperson
www.carmenbechard.ca/
2350 - 2nd Avenue
Regina, Saskatchewan S4R 1A6
(306) 791-7666
(306) 565-0088
remaxregina.ca/



















































