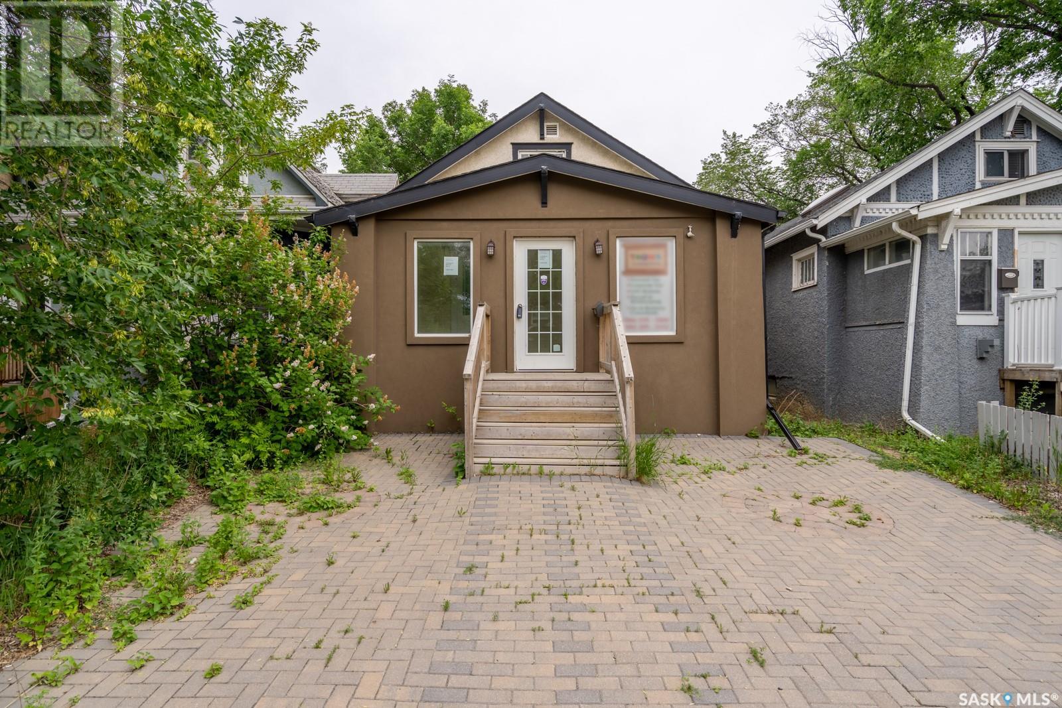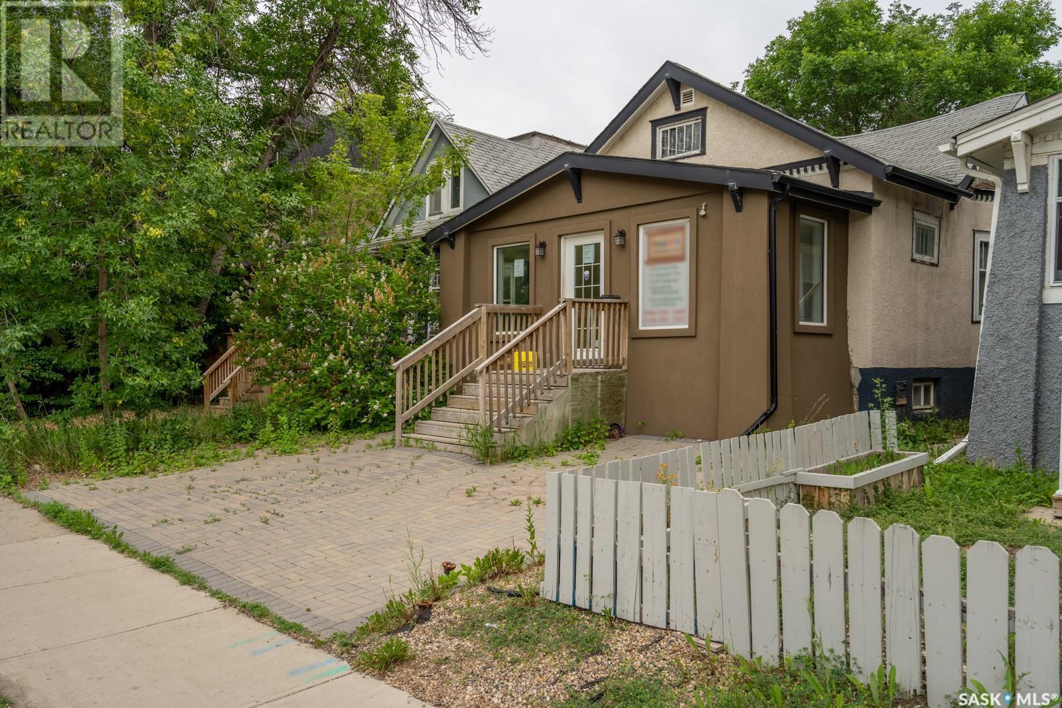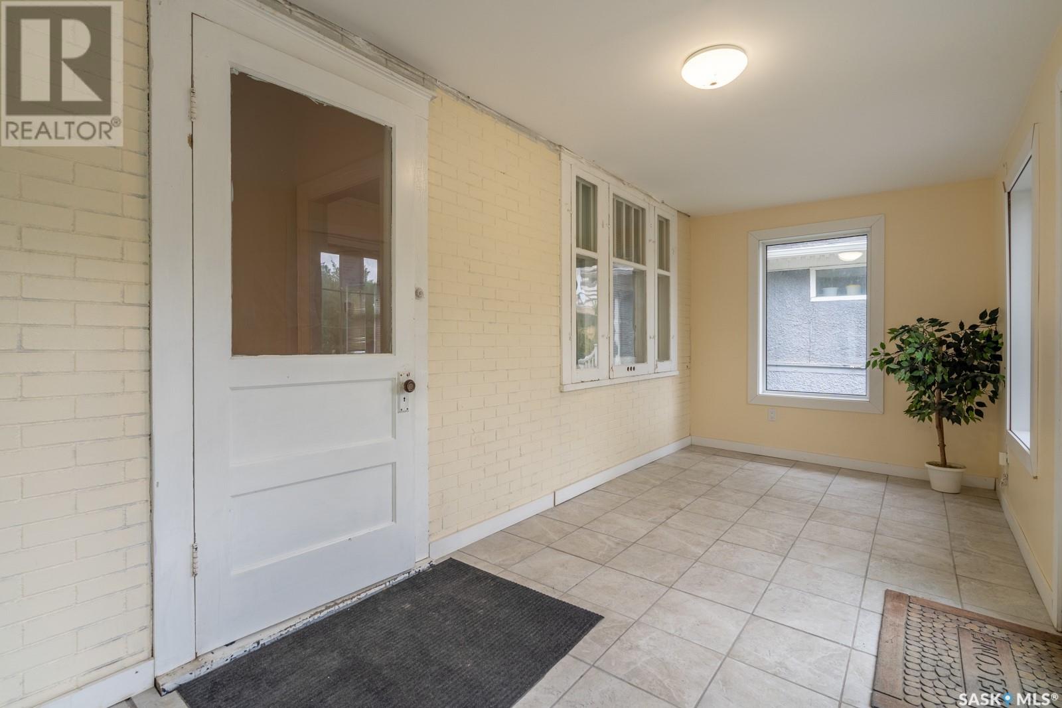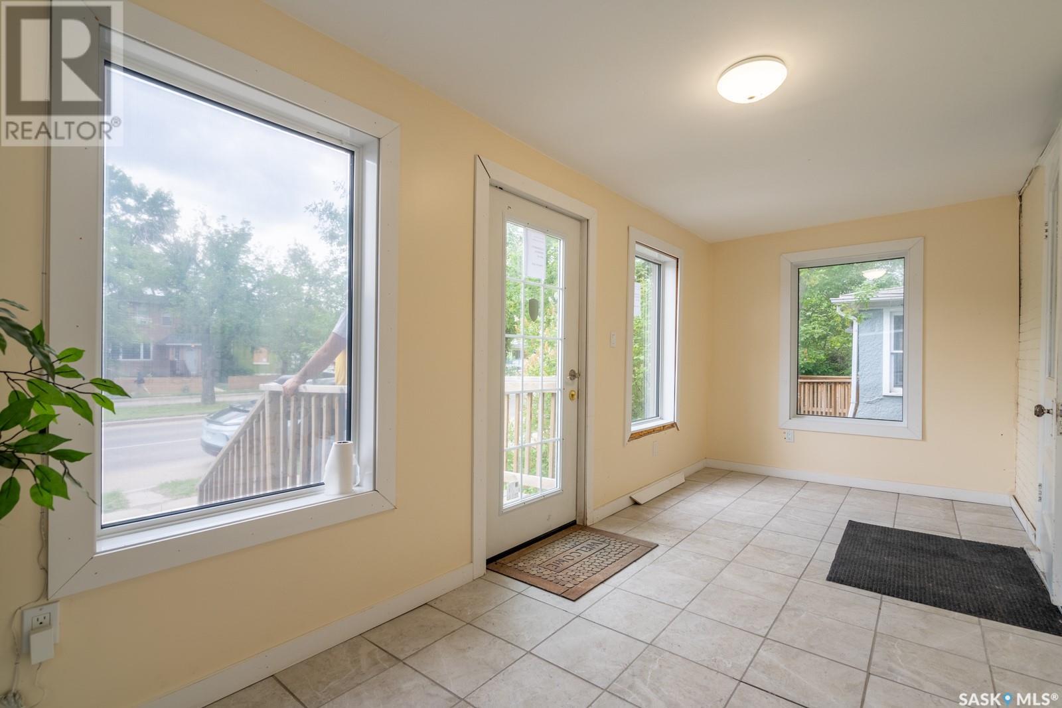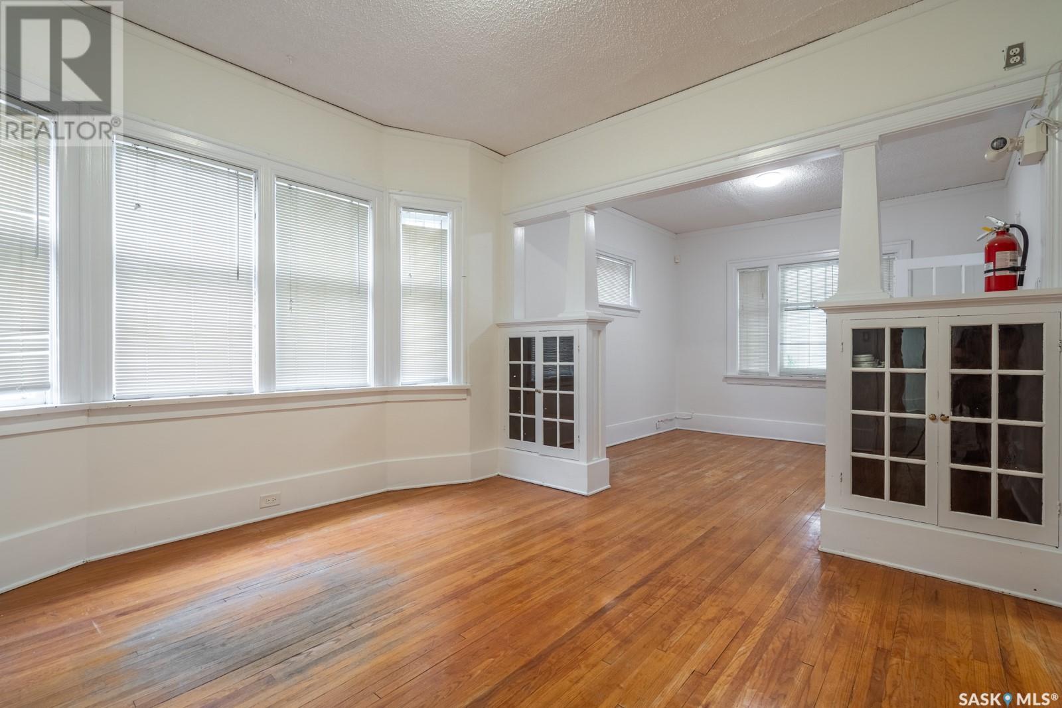Lorri Walters – Saskatoon REALTOR®
- Call or Text: (306) 221-3075
- Email: lorri@royallepage.ca
Description
Details
- Price:
- Type:
- Exterior:
- Garages:
- Bathrooms:
- Basement:
- Year Built:
- Style:
- Roof:
- Bedrooms:
- Frontage:
- Sq. Footage:
1535 Victoria Avenue Regina, Saskatchewan S4P 0P6
$265,000
Discover a prime downtown location with this character bungalow, complete with a non-regulation suite. This property is an excellent opportunity for those willing to invest some TLC. It boasts three bedrooms on the upper level and three more downstairs, with basement walls already braced by the previous owner. Appliances are included "as is." Don't miss out—contact us now to schedule your viewing! (id:62517)
Property Details
| MLS® Number | SK010171 |
| Property Type | Single Family |
| Neigbourhood | General Hospital |
| Features | Rectangular, Sump Pump |
Building
| Bathroom Total | 2 |
| Bedrooms Total | 6 |
| Architectural Style | Bungalow |
| Basement Type | Full |
| Constructed Date | 1930 |
| Heating Fuel | Natural Gas |
| Stories Total | 1 |
| Size Interior | 1,032 Ft2 |
| Type | House |
Parking
| Detached Garage | |
| Gravel | |
| Parking Space(s) | 2 |
Land
| Acreage | No |
| Fence Type | Partially Fenced |
| Size Irregular | 3377.00 |
| Size Total | 3377 Sqft |
| Size Total Text | 3377 Sqft |
Rooms
| Level | Type | Length | Width | Dimensions |
|---|---|---|---|---|
| Basement | Living Room | Measurements not available | ||
| Basement | Kitchen | Measurements not available | ||
| Basement | Bedroom | Measurements not available | ||
| Basement | Bedroom | Measurements not available | ||
| Basement | Bedroom | Measurements not available | ||
| Basement | 3pc Bathroom | Measurements not available | ||
| Basement | Other | Measurements not available | ||
| Main Level | Office | 12 ft ,1 in | 9 ft ,2 in | 12 ft ,1 in x 9 ft ,2 in |
| Main Level | Bedroom | 9 ft ,6 in | 9 ft ,10 in | 9 ft ,6 in x 9 ft ,10 in |
| Main Level | Bedroom | 9 ft | 9 ft ,10 in | 9 ft x 9 ft ,10 in |
| Main Level | Bedroom | 9 ft | 9 ft ,8 in | 9 ft x 9 ft ,8 in |
| Main Level | 4pc Bathroom | Measurements not available | ||
| Main Level | Living Room | 24 ft ,2 in | 12 ft ,4 in | 24 ft ,2 in x 12 ft ,4 in |
https://www.realtor.ca/real-estate/28499012/1535-victoria-avenue-regina-general-hospital
Contact Us
Contact us for more information

Safeer Ahmed
Salesperson
#706-2010 11th Ave
Regina, Saskatchewan S4P 0J3
(866) 773-5421

Sean Kundra
Salesperson
www.seankundra.com/
m.facebook.com/SEANKUNDRAREALTOR?wtsid=rdr
m.facebook.com/SEANKUNDRAREALTOR?wtsid=rdr
#706-2010 11th Ave
Regina, Saskatchewan S4P 0J3
(866) 773-5421
