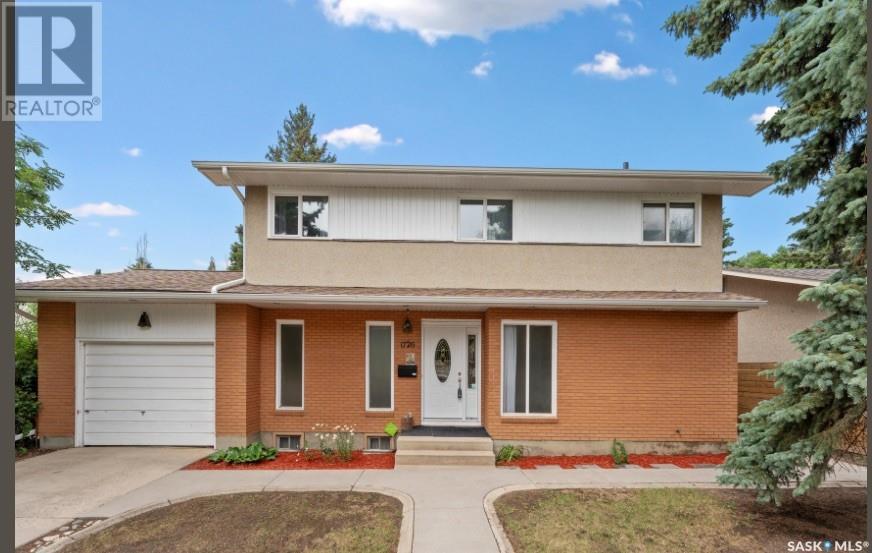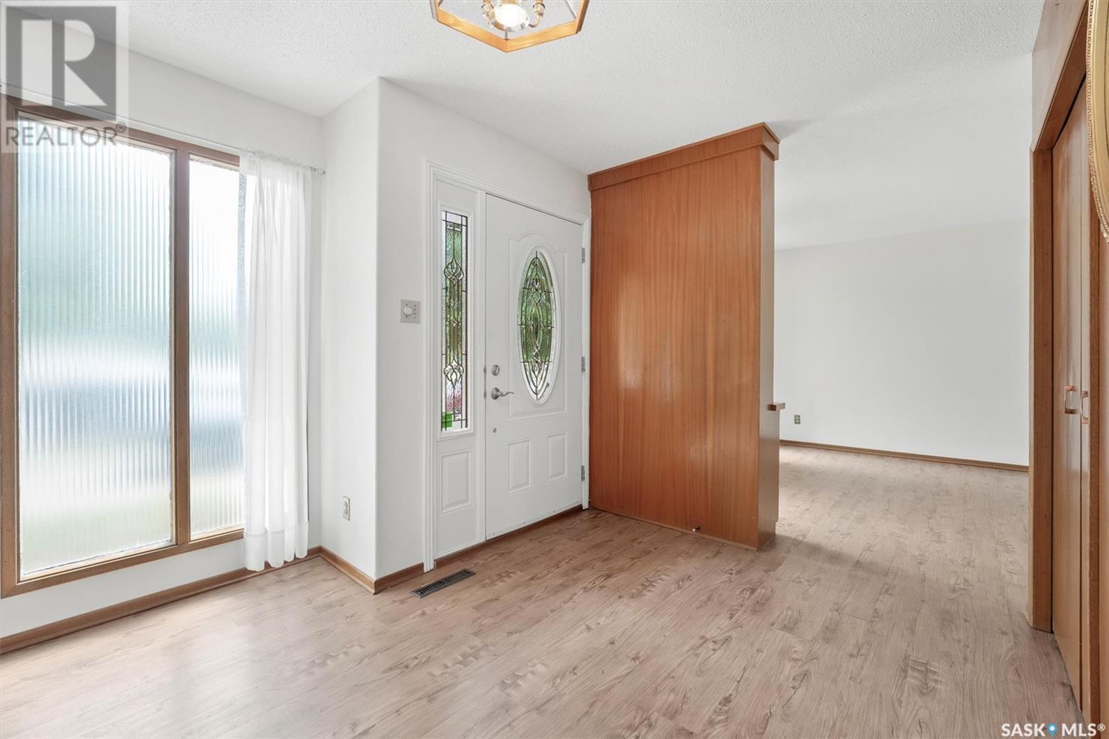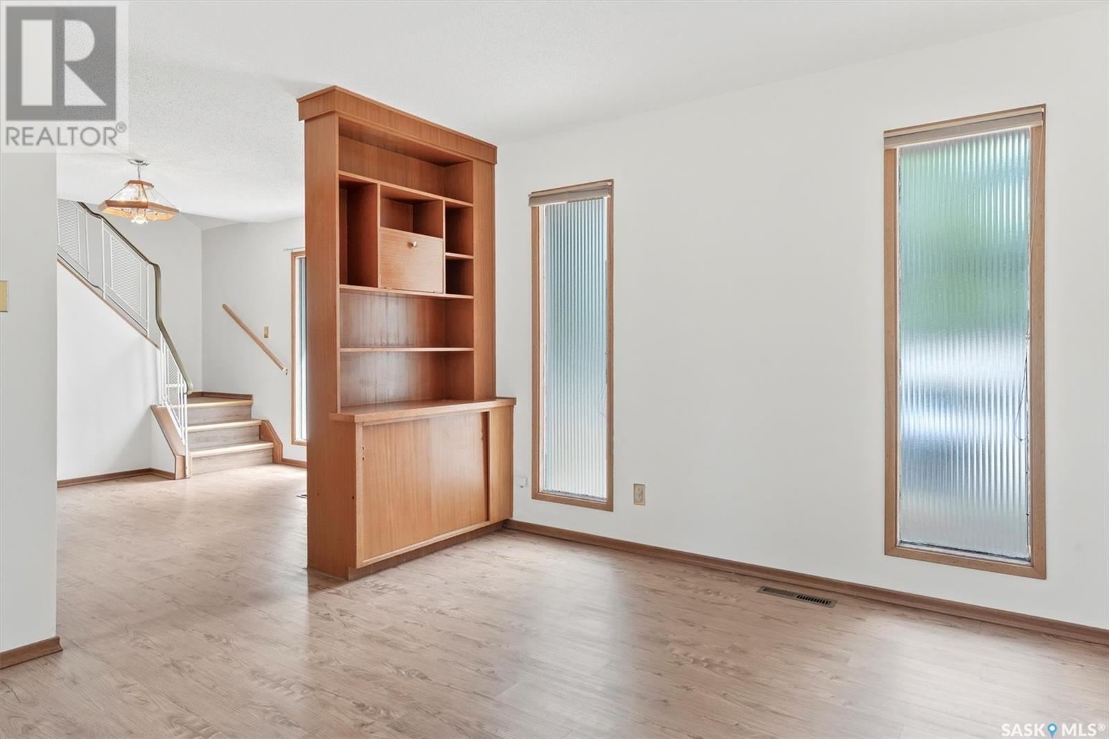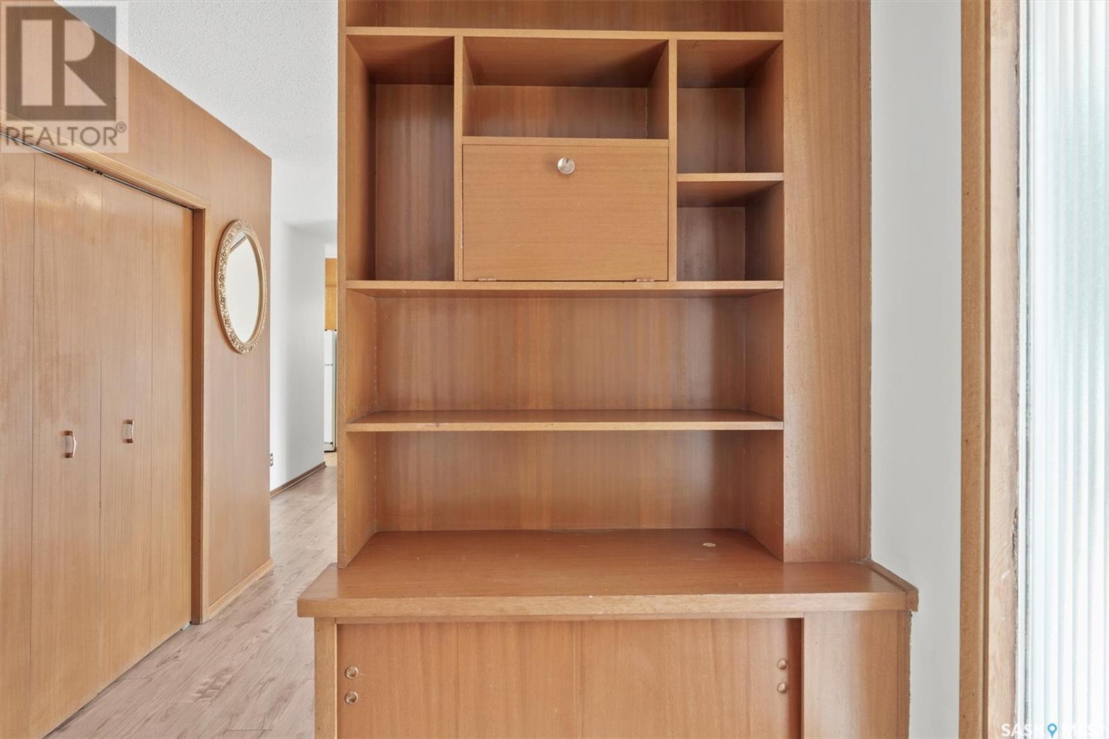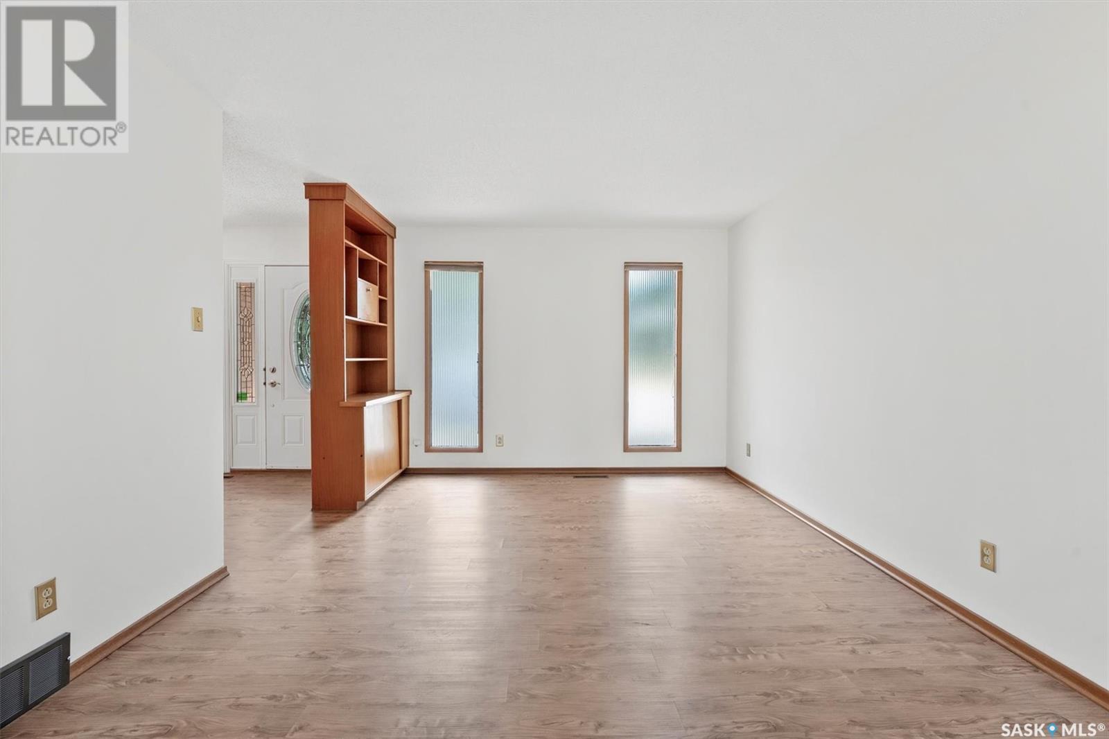Lorri Walters – Saskatoon REALTOR®
- Call or Text: (306) 221-3075
- Email: lorri@royallepage.ca
Description
Details
- Price:
- Type:
- Exterior:
- Garages:
- Bathrooms:
- Basement:
- Year Built:
- Style:
- Roof:
- Bedrooms:
- Frontage:
- Sq. Footage:
1726 Arlington Avenue Saskatoon, Saskatchewan S7H 2Y7
$494,900
Charming Mid-Century Style Home in Brevoort Park Nestled on a beautiful 57’ x 125’ park-like lot, this 1,760 sq ft vintage home in Brevoort Park offers space, character, and a great location. With 4 bedrooms upstairs (plus one in the basement), 3 bathrooms, and a single attached garage, this well-built home has been lovingly maintained and preserved, showcasing its original charm. The curved front driveway provides a warm welcome, leading into a spacious entryway and a large living room filled with natural light. You’ll find original birch trim and doors, a mid-century style built-in planter, updated vinyl plank flooring, and original reed glass windows, plus a large picture window that overlooks the backyard. The living area flows into a dining and family room, adjacent to a kitchen that blends retro appeal with function. The kitchen features a peninsula, original cabinetry, and a built-in birch china cabinet with glass doors. A convenient side entry and main floor powder room complete the main level. Upstairs, you’ll find four generously sized bedrooms and a five-piece bathroom equipped with a walk-in tub/shower for accessibility. The developed basement includes a family games room, a fifth bedroom, three-piece bath, and storage space. Step outside to enjoy the wonderful yard with mature pines, lush lawn, hedges, a raised planter, and a large treated deck—partially covered with built in benches. This solid, character-filled home is ready for its next chapter. Quick possession available. Shingles approx 8 years old, water heater approx 3 yrs old, no central air, updated sophits and fascia. Estate sale – seller’s condition applies; please see Realtor® remarks for details. Gun cabinet and freezer included. Presentation of offers Monday, June 23, 1:00 PM... As per the Seller’s direction, all offers will be presented on 2025-06-23 at 1:00 AM (id:62517)
Open House
This property has open houses!
3:00 pm
Ends at:5:00 pm
Property Details
| MLS® Number | SK009975 |
| Property Type | Single Family |
| Neigbourhood | Brevoort Park |
| Features | Treed |
| Structure | Deck, Patio(s) |
Building
| Bathroom Total | 3 |
| Bedrooms Total | 5 |
| Appliances | Washer, Refrigerator, Dishwasher, Dryer, Window Coverings, Hood Fan, Stove |
| Architectural Style | 2 Level |
| Basement Development | Partially Finished |
| Basement Type | Full (partially Finished) |
| Constructed Date | 1966 |
| Heating Fuel | Natural Gas |
| Heating Type | Forced Air |
| Stories Total | 2 |
| Size Interior | 1,760 Ft2 |
| Type | House |
Parking
| Attached Garage | |
| Parking Space(s) | 4 |
Land
| Acreage | No |
| Fence Type | Fence |
| Landscape Features | Lawn, Garden Area |
| Size Frontage | 56 Ft ,9 In |
| Size Irregular | 7122.00 |
| Size Total | 7122 Sqft |
| Size Total Text | 7122 Sqft |
Rooms
| Level | Type | Length | Width | Dimensions |
|---|---|---|---|---|
| Second Level | Bedroom | 8'0 x 11'0 | ||
| Second Level | Bedroom | 11'4 x 12'1 | ||
| Second Level | Bedroom | 8'7 x 17'6 | ||
| Second Level | 5pc Bathroom | Measurements not available | ||
| Second Level | Primary Bedroom | 14'7 x 15'6 | ||
| Basement | Other | 19'2 x 26'5 | ||
| Basement | 3pc Bathroom | Measurements not available | ||
| Basement | Bedroom | 11'8 x 10'4 | ||
| Basement | Storage | Measurements not available | ||
| Basement | Other | Measurements not available | ||
| Main Level | Foyer | 12'1 x 11'0 | ||
| Main Level | Living Room | 20'3 x 12'4 | ||
| Main Level | Dining Room | 12'0 x 9'3 | ||
| Main Level | Dining Nook | 7'5 x 11'9 | ||
| Main Level | Kitchen | 7'10 x 11'5 | ||
| Main Level | 2pc Bathroom | Measurements not available |
https://www.realtor.ca/real-estate/28494687/1726-arlington-avenue-saskatoon-brevoort-park
Contact Us
Contact us for more information

Dawn Foord
Salesperson
200-301 1st Avenue North
Saskatoon, Saskatchewan S7K 1X5
(306) 652-2882
