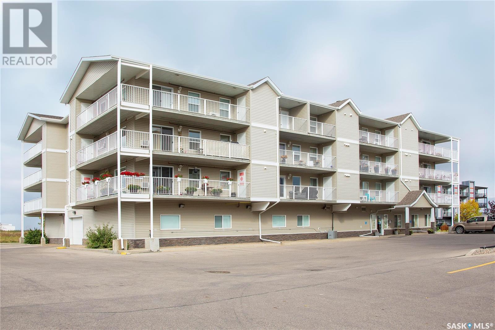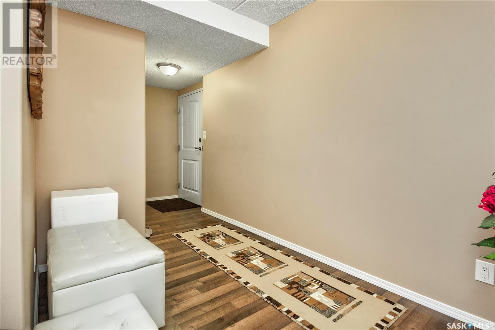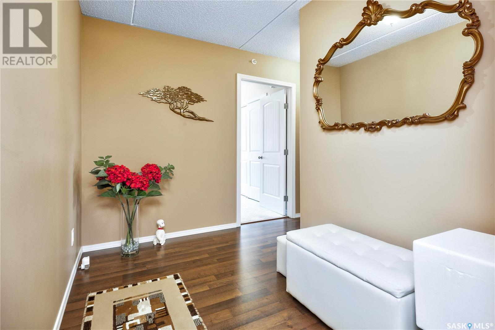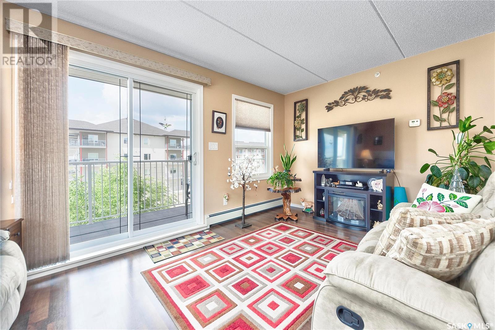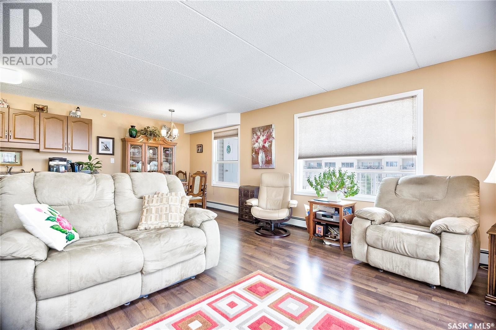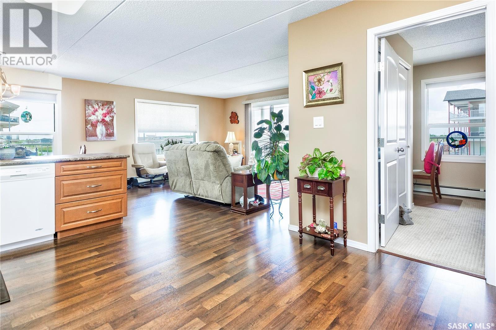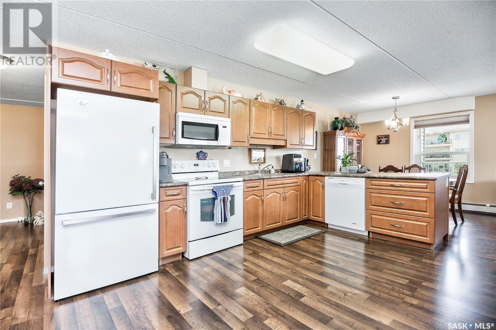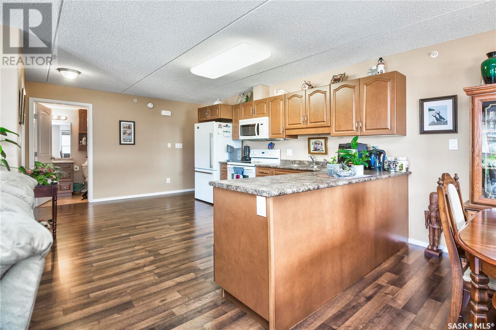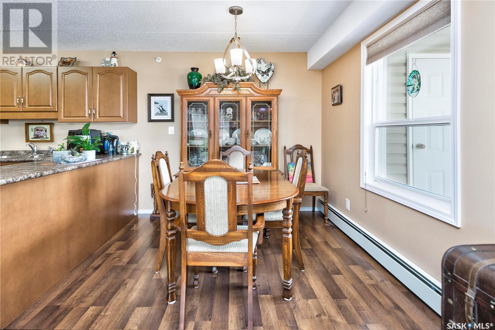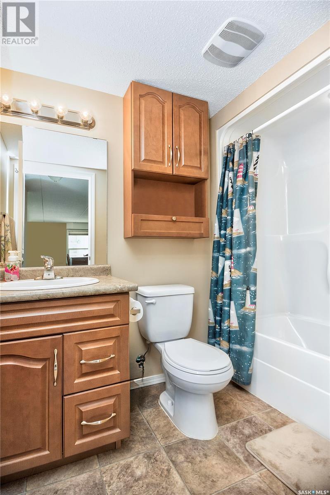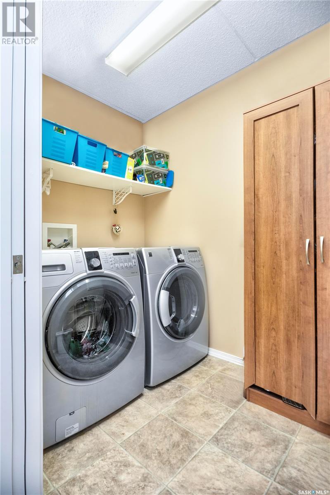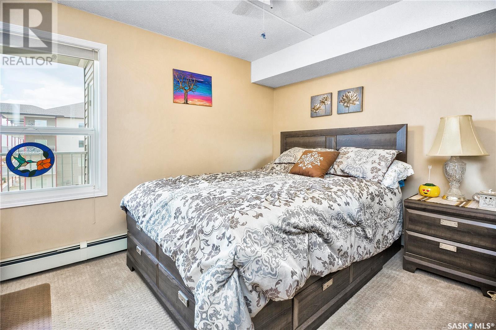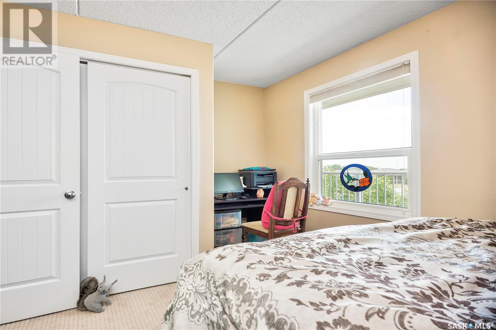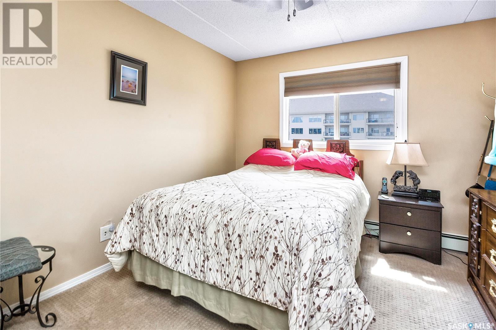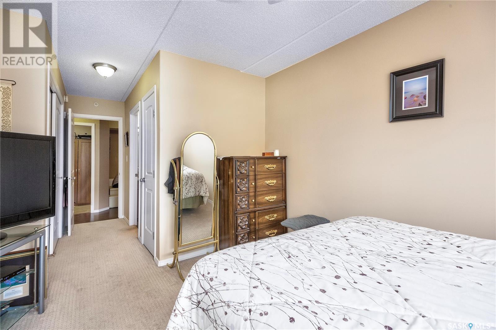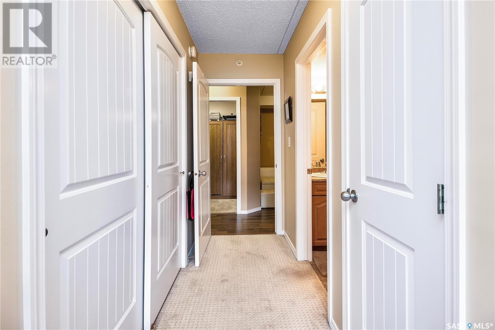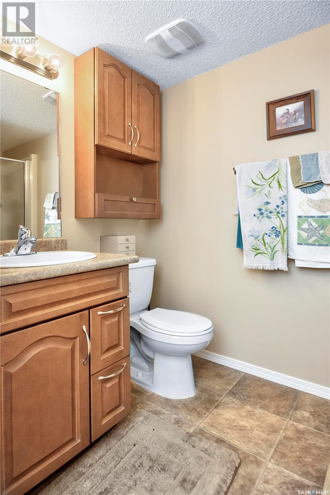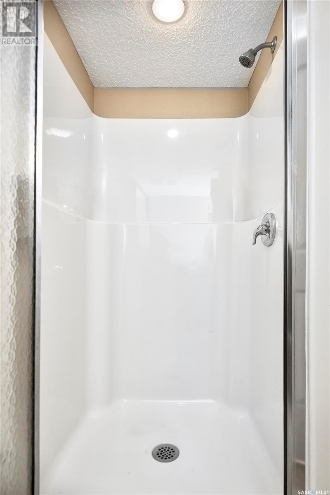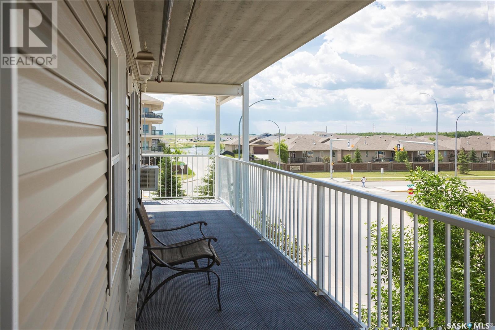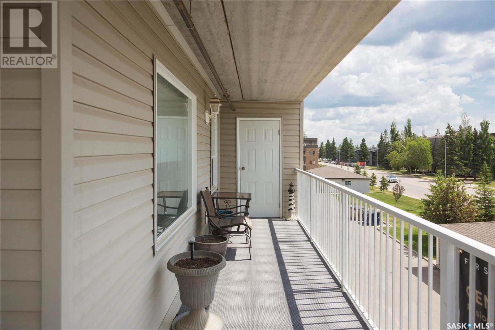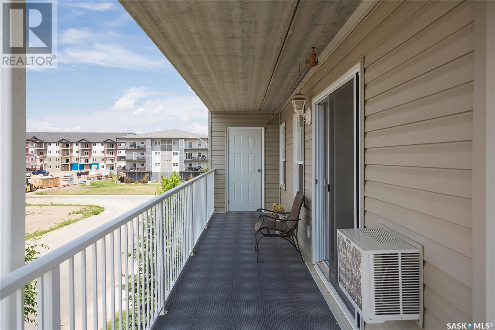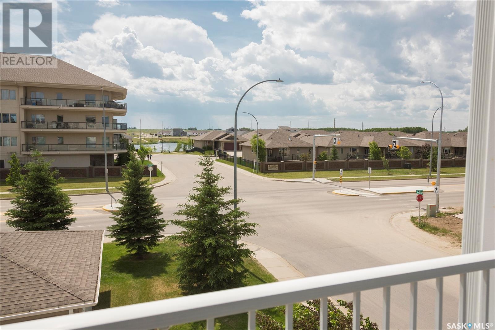Lorri Walters – Saskatoon REALTOR®
- Call or Text: (306) 221-3075
- Email: lorri@royallepage.ca
Description
Details
- Price:
- Type:
- Exterior:
- Garages:
- Bathrooms:
- Basement:
- Year Built:
- Style:
- Roof:
- Bedrooms:
- Frontage:
- Sq. Footage:
304 2781 Woodbridge Drive Prince Albert, Saskatchewan S6V 3Z9
$279,900Maintenance,
$447 Monthly
Maintenance,
$447 MonthlySun-soaked and exceptionally quiet, this southwest-facing 2-bedroom, 2-bath condo offers comfort, privacy, and durability in a solid concrete building. A rare wraparound balcony and oversized windows flood the open-concept living space with natural light from morning to evening. The spacious kitchen offers abundant prep space and storage, perfect for those who love to cook or entertain. The primary suite features a bright 3-piece ensuite with a 4-foot walk-in shower. Spacious second bedroom for guests or office space. In suite laundry area and 4 piece main bath with tub. Built for peace of mind, the concrete construction delivers outstanding soundproofing and fire resistance. Owned and immaculately maintained by the original owner, this unit is ideally located near South Hill shopping, dining, and the Rotary Trail — a perfect blend of convenience and tranquility. (id:62517)
Property Details
| MLS® Number | SK010107 |
| Property Type | Single Family |
| Neigbourhood | West Hill PA |
| Community Features | Pets Not Allowed |
| Features | Elevator, Wheelchair Access, Paved Driveway |
Building
| Bathroom Total | 2 |
| Bedrooms Total | 2 |
| Amenities | Exercise Centre |
| Appliances | Washer, Refrigerator, Intercom, Dishwasher, Dryer, Microwave, Window Coverings, Garage Door Opener Remote(s), Stove |
| Architectural Style | Low Rise |
| Constructed Date | 2012 |
| Cooling Type | Wall Unit |
| Heating Fuel | Natural Gas |
| Heating Type | Baseboard Heaters, Hot Water |
| Size Interior | 1,172 Ft2 |
| Type | Apartment |
Parking
| Other | |
| Parking Space(s) | 1 |
Land
| Acreage | No |
| Landscape Features | Underground Sprinkler |
| Size Irregular | 0.74 |
| Size Total | 0.74 Ac |
| Size Total Text | 0.74 Ac |
Rooms
| Level | Type | Length | Width | Dimensions |
|---|---|---|---|---|
| Main Level | Living Room | 16 ft ,7 in | 13 ft ,1 in | 16 ft ,7 in x 13 ft ,1 in |
| Main Level | Dining Room | 9 ft ,1 in | 8 ft ,5 in | 9 ft ,1 in x 8 ft ,5 in |
| Main Level | Kitchen | 8 ft ,1 in | 14 ft ,7 in | 8 ft ,1 in x 14 ft ,7 in |
| Main Level | Primary Bedroom | 10 ft ,10 in | 12 ft ,10 in | 10 ft ,10 in x 12 ft ,10 in |
| Main Level | 3pc Ensuite Bath | 5 ft ,1 in | 8 ft ,5 in | 5 ft ,1 in x 8 ft ,5 in |
| Main Level | Bedroom | 11 ft | 10 ft ,6 in | 11 ft x 10 ft ,6 in |
| Main Level | 4pc Bathroom | 8 ft ,1 in | 5 ft ,4 in | 8 ft ,1 in x 5 ft ,4 in |
| Main Level | Laundry Room | 7 ft ,4 in | 5 ft ,7 in | 7 ft ,4 in x 5 ft ,7 in |
https://www.realtor.ca/real-estate/28495220/304-2781-woodbridge-drive-prince-albert-west-hill-pa
Contact Us
Contact us for more information

Jesse Heit
Salesperson
310 Wellman Lane - #210
Saskatoon, Saskatchewan S7T 0J1
(306) 653-8222
(306) 242-5503
