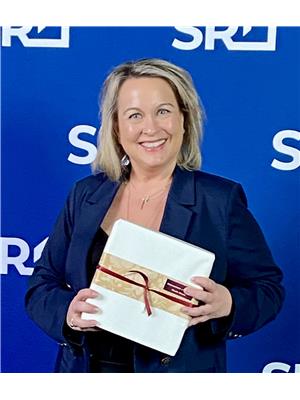Lorri Walters – Saskatoon REALTOR®
- Call or Text: (306) 221-3075
- Email: lorri@royallepage.ca
Description
Details
- Price:
- Type:
- Exterior:
- Garages:
- Bathrooms:
- Basement:
- Year Built:
- Style:
- Roof:
- Bedrooms:
- Frontage:
- Sq. Footage:
25 Wesley Road Regina, Saskatchewan S4S 5P3
$429,900
Welcome to 5 Wesley Road, a beautifully upgraded family home located in the heart of Whitmore Park! This 4-bedroom, 2-bathroom bungalow offers a rare blend of modern updates, energy efficiency in a welcoming community. Step inside to a bright, open-concept main living area, thoughtfully restructured w/an LVL structural beam installed to engineer specifications to create a seamless flow between kitchen, dining, & living room. The kitchen features KitchenCraft cabinetry w/soft-close drawers & cabinets, a stylish island for casual dining or entertaining, & a contemporary sink with built-in accessories like a drying rack, cutting board, & strainer. The brand-new fridge & stove come with warranty, adding modern reliability to your culinary setup. The main floor boasts new windows & vinyl plank flooring, & there are pot lights & upgraded fixtures throughout the home for a cohesive aesthetic. A cozy electric fireplace in the living room adds warmth making it the perfect space to relax or host. The main bathroom is fully tiled, offering a sleek, updated look. The fully finished basement includes a spacious rec room, den & a 4th bedroom plus a modern 4-pc bathroom! Smooth drywall ceilings, pot lights, & updated fixtures continue throughout the lower level. This home is energy efficient featuring 2x6 construction w/rigid foam insulation between each stud to create a thermal break. Additional upgrades include a brand-new HE furnace & central AC, both w/10 yr warranties. The attic insulation has also been topped up improving overall efficiency. Enjoy the oversized dbl detached garage, which is insulated, boarded, & finished. A new 100-amp electrical panel w/exterior meter, along w/updated plugs, switches, & lighting, ensures the home is move-in ready! Enjoy your morning coffee or evening chats on the front deck or head to the peaceful backyard, which provides space for play or gardening. This home is just steps from a nearby school, making it ideal for families with children! (id:62517)
Property Details
| MLS® Number | SK009949 |
| Property Type | Single Family |
| Neigbourhood | Whitmore Park |
| Features | Treed, Other, Rectangular, Sump Pump |
| Structure | Deck |
Building
| Bathroom Total | 2 |
| Bedrooms Total | 4 |
| Appliances | Washer, Refrigerator, Dishwasher, Dryer, Freezer, Hood Fan, Stove |
| Architectural Style | Bungalow |
| Basement Development | Finished |
| Basement Type | Full (finished) |
| Constructed Date | 1962 |
| Cooling Type | Central Air Conditioning |
| Fireplace Fuel | Electric |
| Fireplace Present | Yes |
| Fireplace Type | Conventional |
| Heating Fuel | Natural Gas |
| Heating Type | Forced Air |
| Stories Total | 1 |
| Size Interior | 1,040 Ft2 |
| Type | House |
Parking
| Detached Garage | |
| Parking Space(s) | 4 |
Land
| Acreage | Yes |
| Fence Type | Partially Fenced |
| Landscape Features | Lawn |
| Size Irregular | 6326.00 |
| Size Total | 6326 Ac |
| Size Total Text | 6326 Ac |
Rooms
| Level | Type | Length | Width | Dimensions |
|---|---|---|---|---|
| Basement | Other | Measurements not available | ||
| Basement | Bedroom | 13 ft ,9 in | 13 ft ,9 in x Measurements not available | |
| Basement | Den | 12 ft ,9 in | 6 ft | 12 ft ,9 in x 6 ft |
| Basement | 4pc Bathroom | x x x | ||
| Basement | Laundry Room | x x x | ||
| Main Level | Living Room | Measurements not available | ||
| Main Level | Kitchen | Measurements not available | ||
| Main Level | Dining Room | Measurements not available | ||
| Main Level | Primary Bedroom | Measurements not available | ||
| Main Level | 4pc Bathroom | x x x | ||
| Main Level | Bedroom | Measurements not available | ||
| Main Level | Bedroom | 9 ft ,2 in | Measurements not available x 9 ft ,2 in |
https://www.realtor.ca/real-estate/28493087/25-wesley-road-regina-whitmore-park
Contact Us
Contact us for more information

Rhonda Garratt
Salesperson
www.rhondagarratt.net/
2241 Albert Street
Regina, Saskatchewan S4P 2V5
(306) 779-2241
www.jcrealty.com/







































