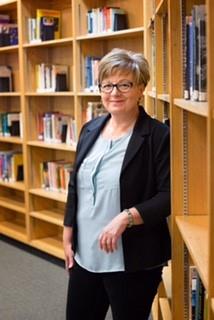Lorri Walters – Saskatoon REALTOR®
- Call or Text: (306) 221-3075
- Email: lorri@royallepage.ca
Description
Details
- Price:
- Type:
- Exterior:
- Garages:
- Bathrooms:
- Basement:
- Year Built:
- Style:
- Roof:
- Bedrooms:
- Frontage:
- Sq. Footage:
211 3rd Avenue E Kelvington, Saskatchewan S0A 1W0
$275,900
Welcome to this 1268 sq ft 5 bedroom two bath home located close to the public school, backing up to an open field. This home has been extensively renovated this spring to create an open concept home. Updates include all main floor windows, exterior doors, Complete new kitchen, electrical updated to underground 200 amp, most of the plumbing changed over to pex lines and on demand water heater with 15 year warranty , all interior doors, vinyl plank flooring all through main floor, patio doors and new deck out the back, central air conditioning, HE furnace, new walk in shower in main bathroom, Bosch dishwasher, washer and dryer both less than 5 years old. Exterior is all new siding, eaves troughing , soffit and fascia. Gas fireplace has undergone a facelift for a fresh modern look. Come have look for yourself. (id:62517)
Property Details
| MLS® Number | SK010079 |
| Property Type | Single Family |
| Features | Treed, Lane, Rectangular, Sump Pump |
| Structure | Deck |
Building
| Bathroom Total | 2 |
| Bedrooms Total | 5 |
| Appliances | Washer, Refrigerator, Dishwasher, Dryer, Microwave, Garage Door Opener Remote(s), Stove |
| Architectural Style | Bungalow |
| Basement Development | Partially Finished |
| Basement Type | Full (partially Finished) |
| Constructed Date | 1964 |
| Cooling Type | Central Air Conditioning |
| Fireplace Present | Yes |
| Heating Fuel | Natural Gas |
| Heating Type | Forced Air |
| Stories Total | 1 |
| Size Interior | 1,268 Ft2 |
| Type | House |
Parking
| Attached Garage | |
| Gravel | |
| Parking Space(s) | 2 |
Land
| Acreage | No |
| Landscape Features | Lawn |
| Size Frontage | 66 Ft |
| Size Irregular | 8250.00 |
| Size Total | 8250 Sqft |
| Size Total Text | 8250 Sqft |
Rooms
| Level | Type | Length | Width | Dimensions |
|---|---|---|---|---|
| Basement | Bedroom | 15 ft | 10 ft ,8 in | 15 ft x 10 ft ,8 in |
| Basement | Other | 27 ft | 12 ft ,9 in | 27 ft x 12 ft ,9 in |
| Basement | Bedroom | 11 ft | 7 ft ,3 in | 11 ft x 7 ft ,3 in |
| Basement | 3pc Bathroom | 7 ft ,4 in | 6 ft ,8 in | 7 ft ,4 in x 6 ft ,8 in |
| Basement | Other | 23 ft | 10 ft ,2 in | 23 ft x 10 ft ,2 in |
| Main Level | Kitchen/dining Room | 21 ft | 10 ft | 21 ft x 10 ft |
| Main Level | Living Room | 21 ft | 14 ft | 21 ft x 14 ft |
| Main Level | Other | 12 ft | 6 ft | 12 ft x 6 ft |
| Main Level | 3pc Bathroom | 11 ft | 5 ft | 11 ft x 5 ft |
| Main Level | Primary Bedroom | 12 ft | 10 ft ,7 in | 12 ft x 10 ft ,7 in |
| Main Level | Bedroom | 10 ft | 10 ft | 10 ft x 10 ft |
| Main Level | Bedroom | 9 ft | 10 ft | 9 ft x 10 ft |
https://www.realtor.ca/real-estate/28494390/211-3rd-avenue-e-kelvington
Contact Us
Contact us for more information

Kelly J Swartz
Salesperson
714 Duchess Street
Saskatoon, Saskatchewan S7K 0R3
(306) 653-2213
(888) 623-6153
boyesgrouprealty.com/











































