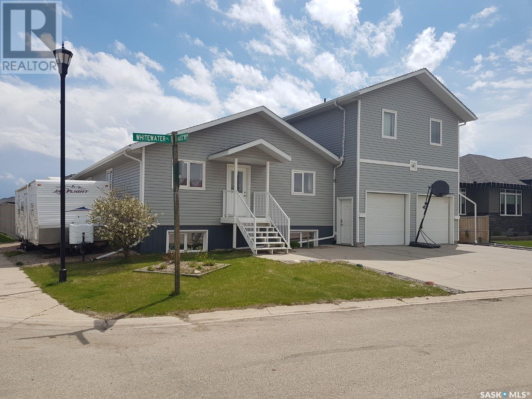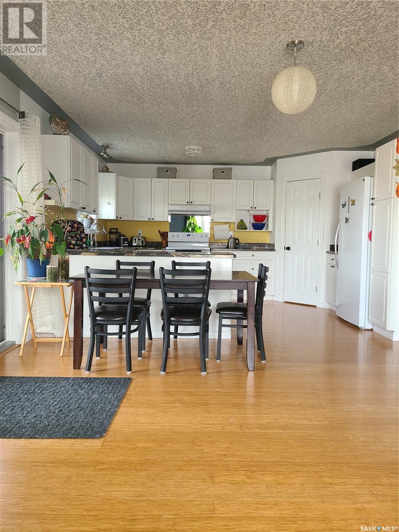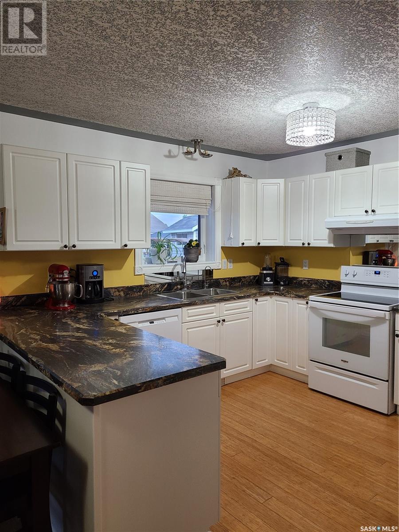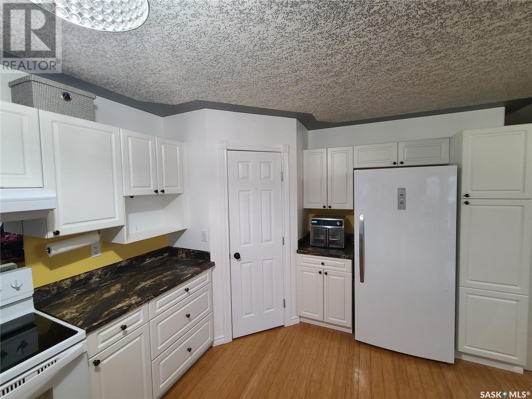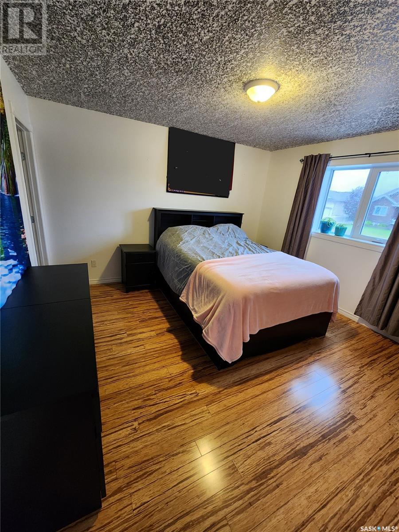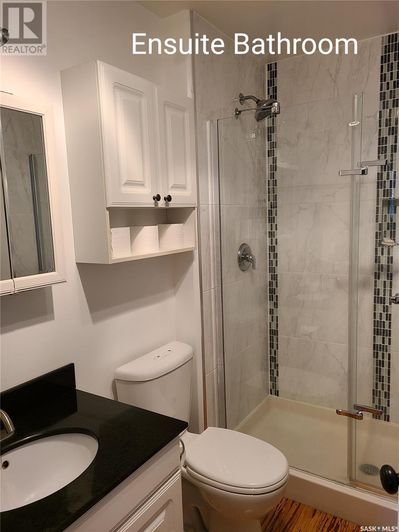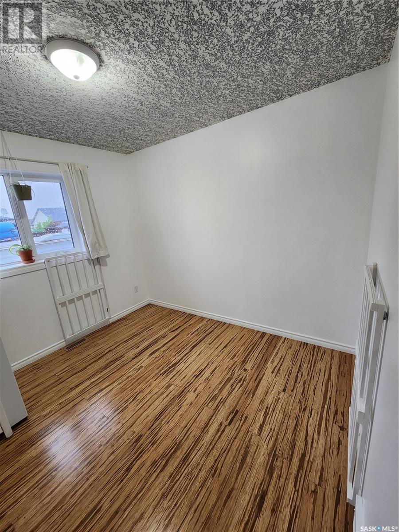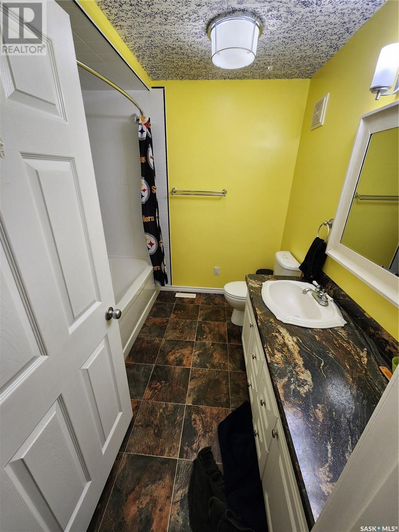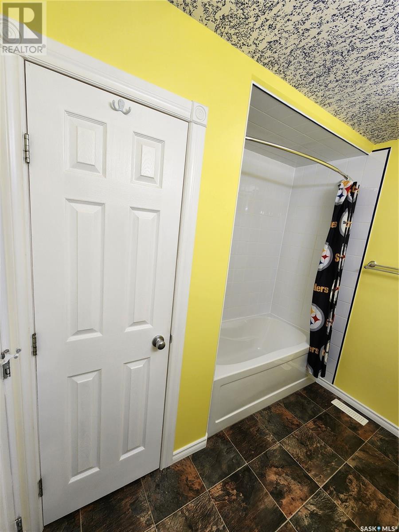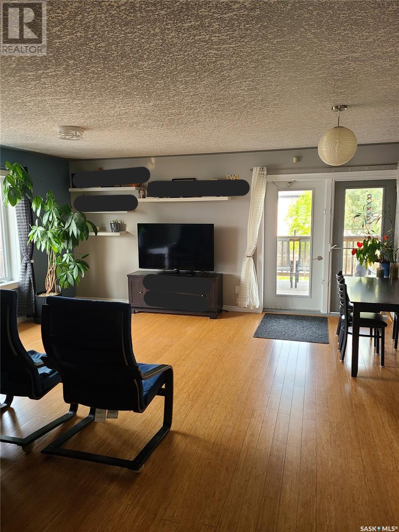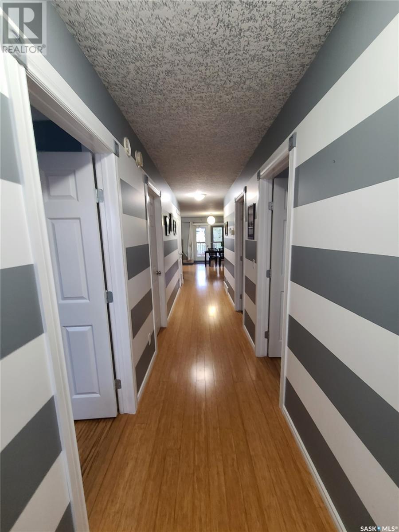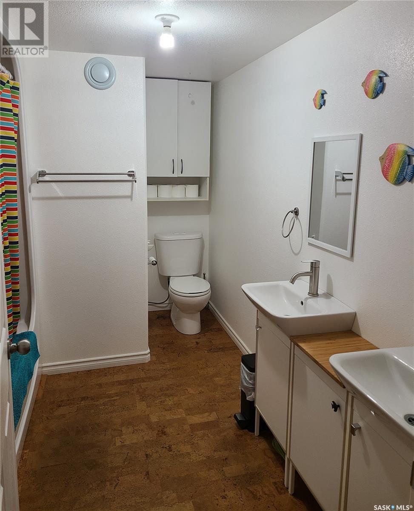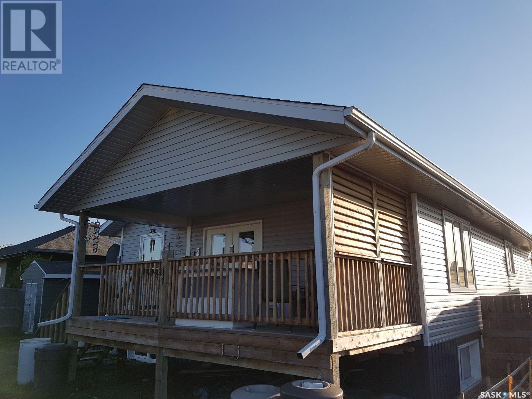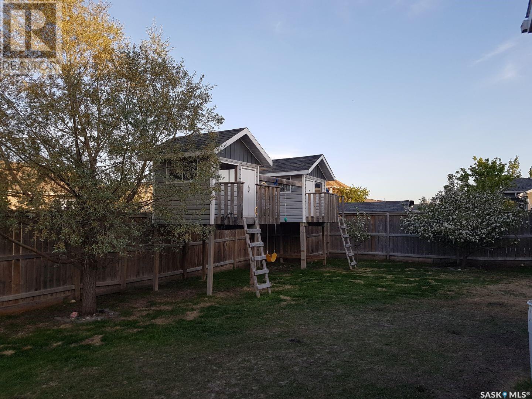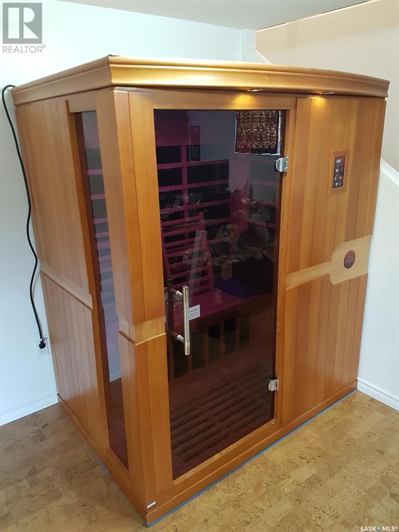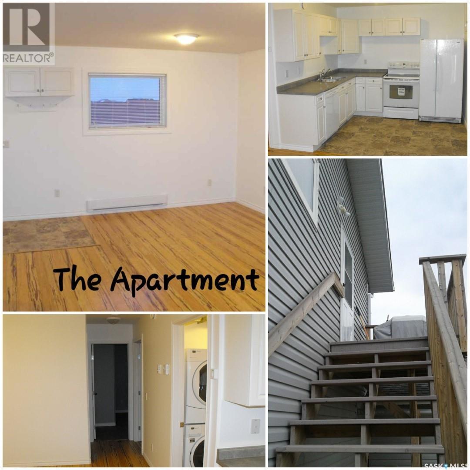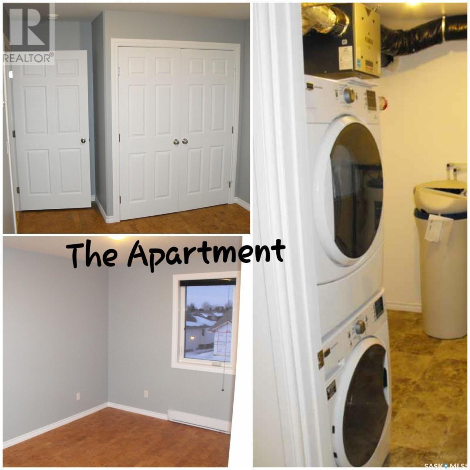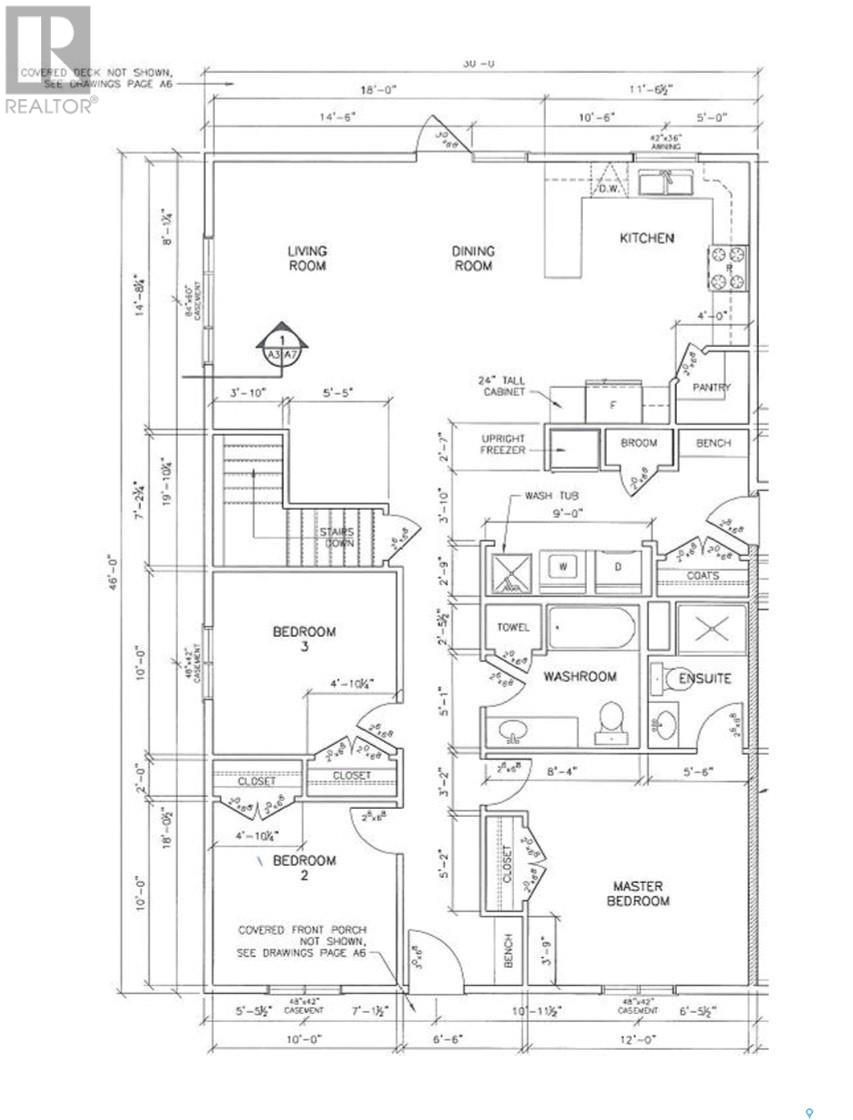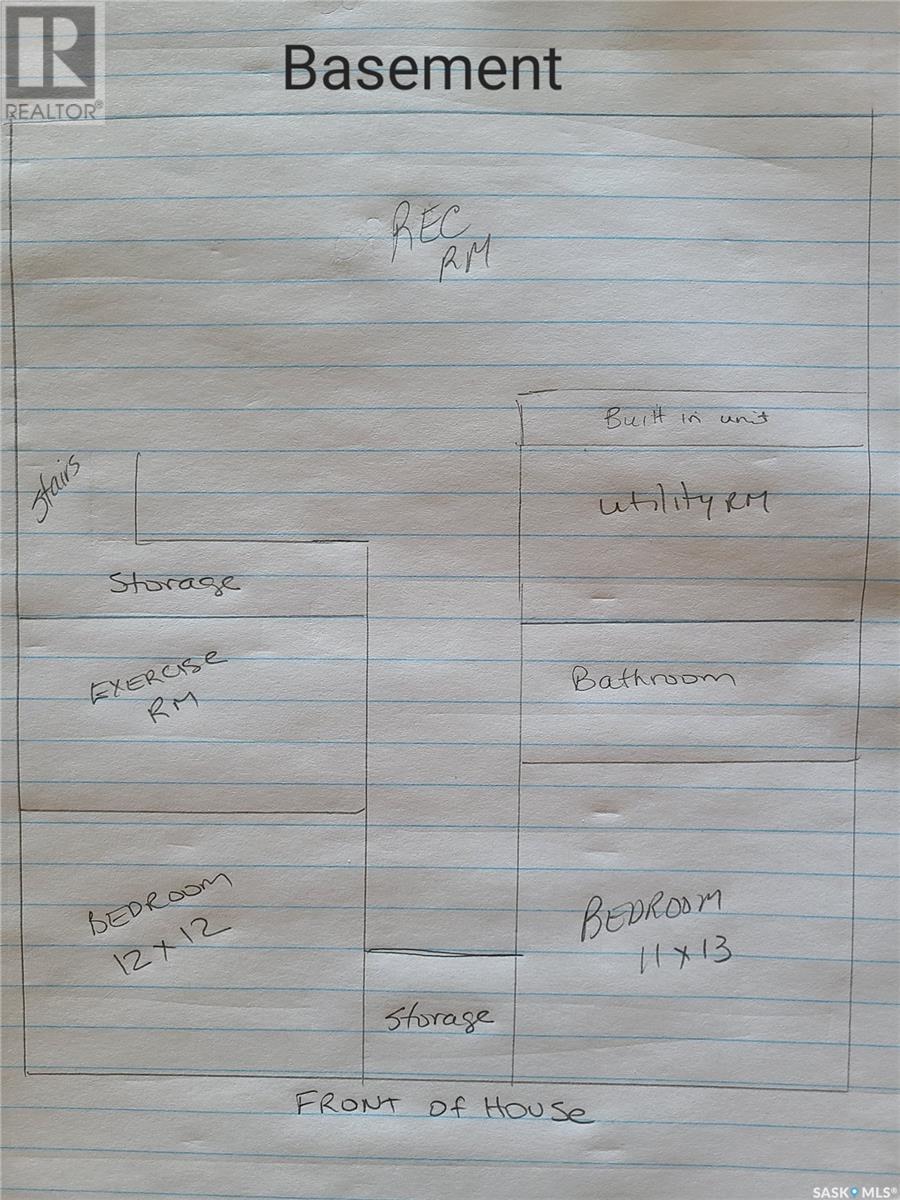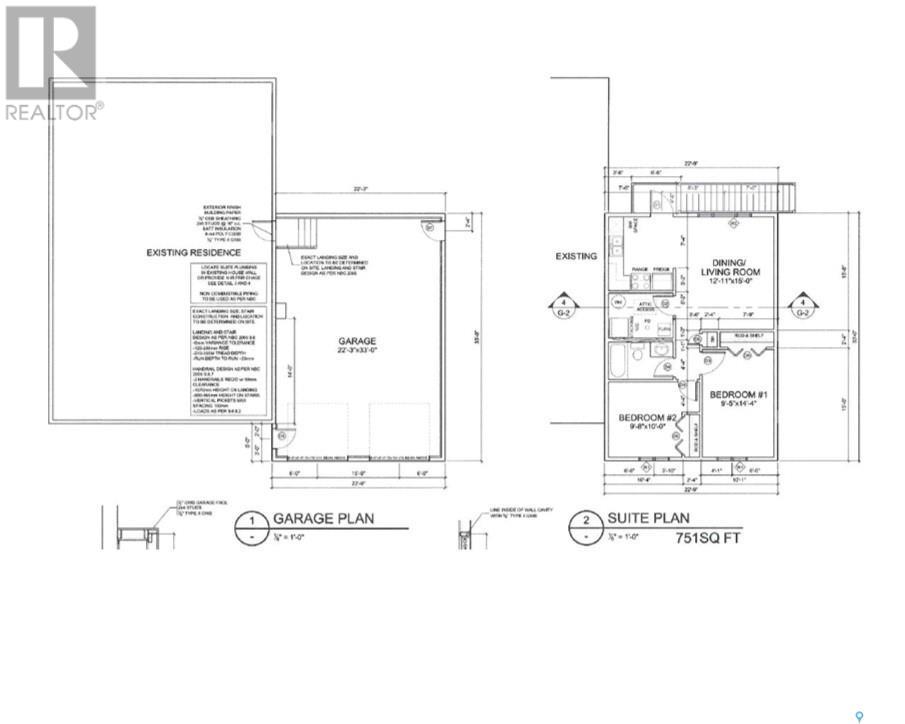Lorri Walters – Saskatoon REALTOR®
- Call or Text: (306) 221-3075
- Email: lorri@royallepage.ca
Description
Details
- Price:
- Type:
- Exterior:
- Garages:
- Bathrooms:
- Basement:
- Year Built:
- Style:
- Roof:
- Bedrooms:
- Frontage:
- Sq. Footage:
48 Whitewater Place Yorkton, Saskatchewan S3N 0X1
$568,900
You will find this one of a kind income earning home in Yorkton's newest neighbourhood ..RIVERSIDE MEADOWS!! The main residence has over 2,600 sq. ft. of living space that will suit a growing family. The main floor has open kitchen/dining/living space with garden doors to the fenced back yard. The master bedroom with en-suite, 2 more bedrooms,4 piece bathroom and mud/laundry room complete the main floor. The basement has large windows and consists of another 2 spacious bedrooms, large rec room, exercise room, 3 storage spaces and 5 piece bathroom. The oversized attached garage is heated with access to the front and back yard. The backyard has a large east facing covered deck to get the morning sun and afternoon shade, garden space, 2 playhouses, large shed and many trees including three apple. The separate apartment/living space above the garage is completely separated from the house with private rear entrance. It has 2 bedrooms, 1 bathroom with tub, utility room and large living/dining/kitchen space. THE BONUS! The apartment earns $1250 per month to help pay down your mortgage faster! Tenant pays their own power(electric heat). There are 2 sets of appliances included. Move in to this one of a kind home and be able to pay half your mortgage without lifting a finger! (id:62517)
Property Details
| MLS® Number | SK009957 |
| Property Type | Single Family |
| Features | Treed, Corner Site, Sump Pump |
| Structure | Deck |
Building
| Bathroom Total | 4 |
| Bedrooms Total | 7 |
| Appliances | Washer, Refrigerator, Dishwasher, Dryer, Garage Door Opener Remote(s), Hood Fan, Play Structure, Storage Shed, Stove |
| Architectural Style | Bungalow |
| Basement Development | Finished |
| Basement Type | Full (finished) |
| Constructed Date | 2010 |
| Cooling Type | Central Air Conditioning, Air Exchanger, Window Air Conditioner |
| Heating Fuel | Electric, Natural Gas |
| Heating Type | Forced Air |
| Stories Total | 1 |
| Size Interior | 2,131 Ft2 |
| Type | House |
Parking
| Attached Garage | |
| R V | |
| Heated Garage | |
| Parking Space(s) | 5 |
Land
| Acreage | No |
| Fence Type | Fence |
| Landscape Features | Lawn, Garden Area |
| Size Irregular | 8084.00 |
| Size Total | 8084 Sqft |
| Size Total Text | 8084 Sqft |
Rooms
| Level | Type | Length | Width | Dimensions |
|---|---|---|---|---|
| Second Level | Other | 15 ft | 12 ft ,11 in | 15 ft x 12 ft ,11 in |
| Second Level | 4pc Bathroom | 9 ft | 5 ft | 9 ft x 5 ft |
| Second Level | Kitchen | 10 ft | 9 ft ,6 in | 10 ft x 9 ft ,6 in |
| Second Level | Bedroom | 10 ft | 9 ft ,8 in | 10 ft x 9 ft ,8 in |
| Second Level | Bedroom | 14 ft ,4 in | 9 ft ,5 in | 14 ft ,4 in x 9 ft ,5 in |
| Second Level | Other | 9 ft | 6 ft | 9 ft x 6 ft |
| Basement | Bonus Room | 9 ft ,10 in | 12 ft ,8 in | 9 ft ,10 in x 12 ft ,8 in |
| Basement | Other | 12 ft | 30 ft | 12 ft x 30 ft |
| Basement | Other | 10 ft ,1 in | 11 ft ,1 in | 10 ft ,1 in x 11 ft ,1 in |
| Basement | 4pc Bathroom | 11 ft | 7 ft ,5 in | 11 ft x 7 ft ,5 in |
| Basement | Bedroom | 12 ft | 12 ft ,7 in | 12 ft x 12 ft ,7 in |
| Basement | Bedroom | 11 ft ,2 in | 13 ft ,6 in | 11 ft ,2 in x 13 ft ,6 in |
| Main Level | Kitchen/dining Room | 14 ft ,8 in | 15 ft | 14 ft ,8 in x 15 ft |
| Main Level | Living Room | 14 ft ,8 in | 15 ft | 14 ft ,8 in x 15 ft |
| Main Level | Other | 9 ft ,2 in | 13 ft ,8 in | 9 ft ,2 in x 13 ft ,8 in |
| Main Level | Primary Bedroom | 12 ft | 12 ft | 12 ft x 12 ft |
| Main Level | Bedroom | 10 ft | 10 ft | 10 ft x 10 ft |
| Main Level | Bedroom | 10 ft | 10 ft | 10 ft x 10 ft |
| Main Level | 4pc Bathroom | 8 ft ,4 in | 7 ft ,9 in | 8 ft ,4 in x 7 ft ,9 in |
| Main Level | 3pc Ensuite Bath | 7 ft ,9 in | 5 ft ,6 in | 7 ft ,9 in x 5 ft ,6 in |
https://www.realtor.ca/real-estate/28489733/48-whitewater-place-yorkton
Contact Us
Contact us for more information

Edward Ramsey
Broker
350 Mccormack Road
Saskatoon, Saskatchewan S7M 4T2
(306) 975-1206
(306) 955-3652

