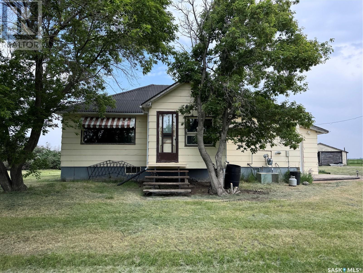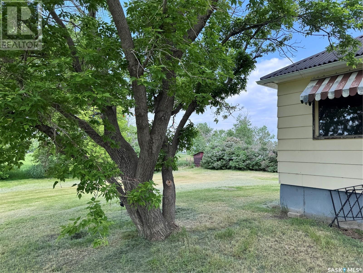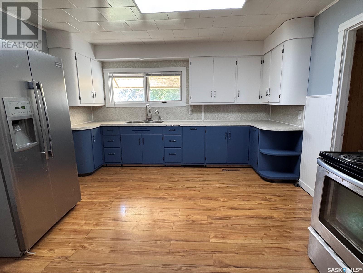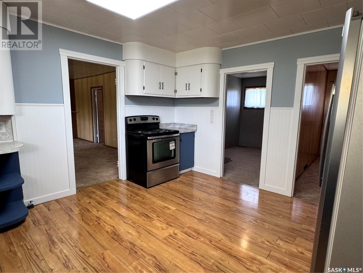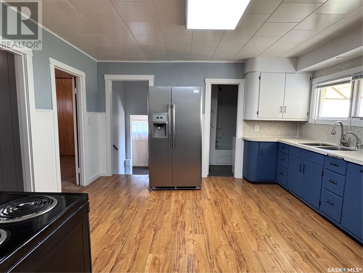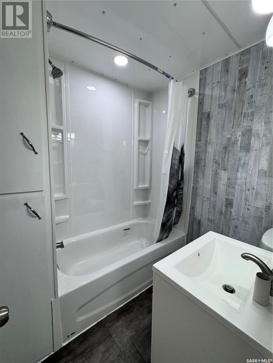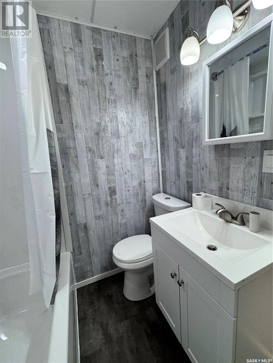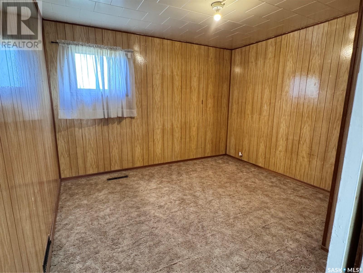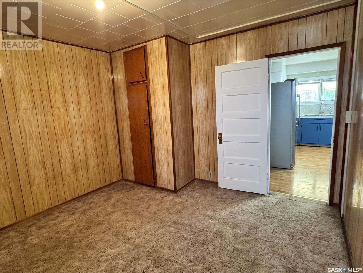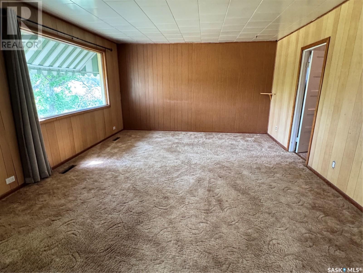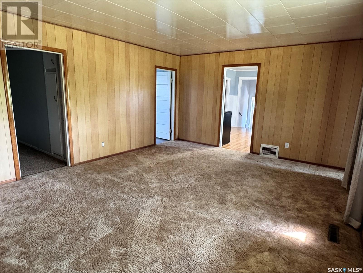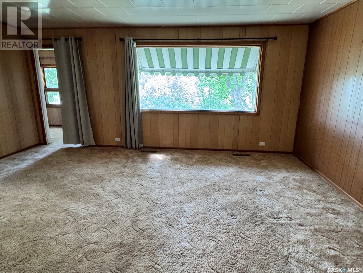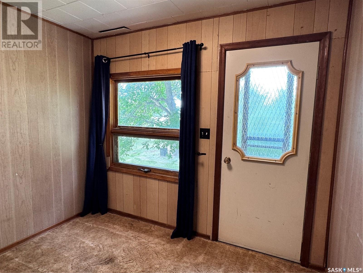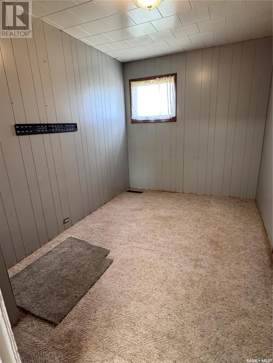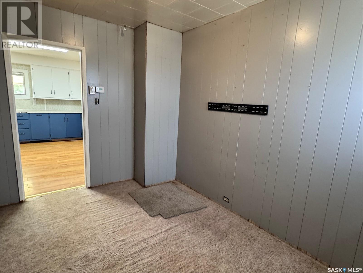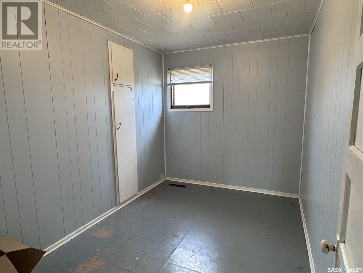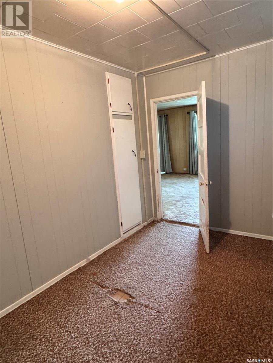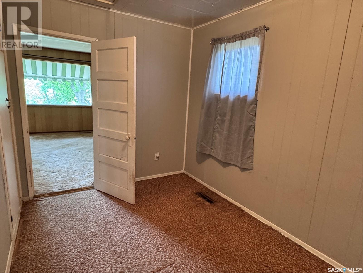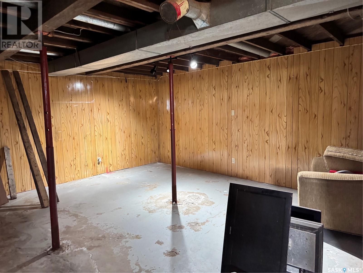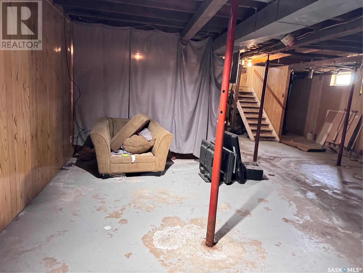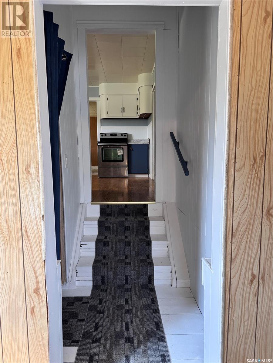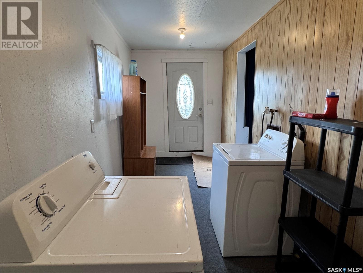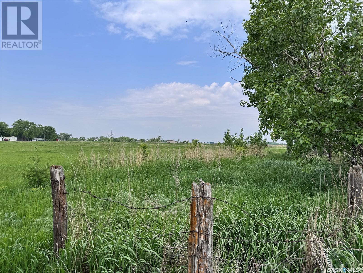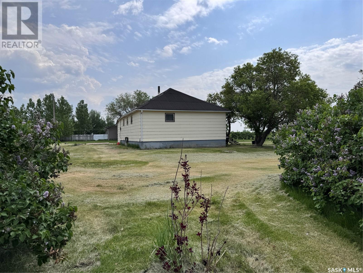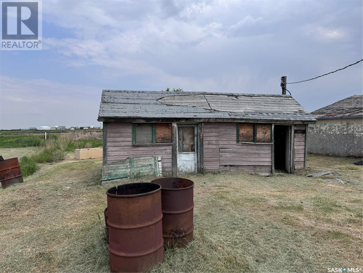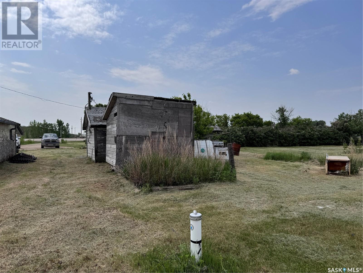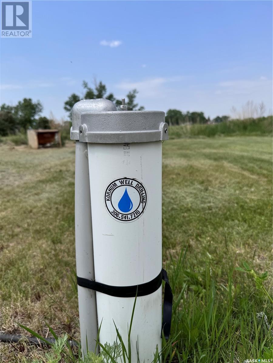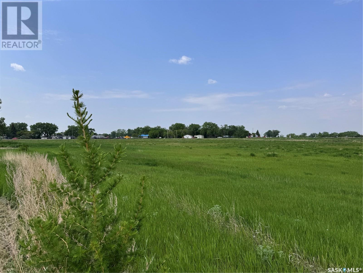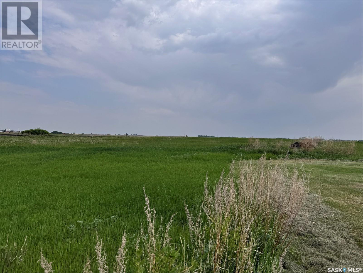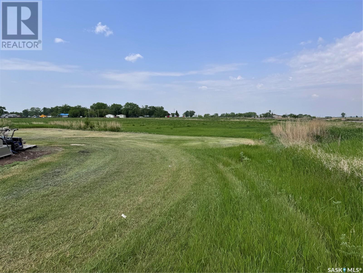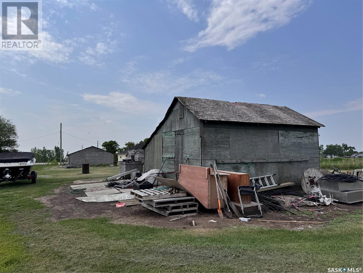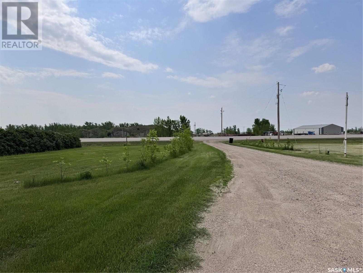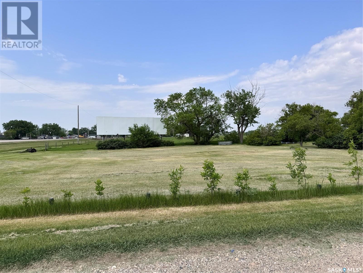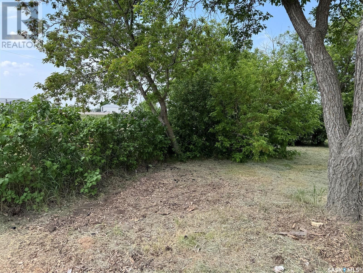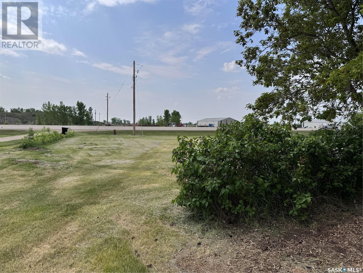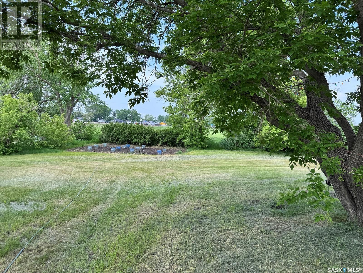Lorri Walters – Saskatoon REALTOR®
- Call or Text: (306) 221-3075
- Email: lorri@royallepage.ca
MLS®
Description
Details
- Price:
- Type:
- Exterior:
- Garages:
- Bathrooms:
- Basement:
- Year Built:
- Style:
- Roof:
- Bedrooms:
- Frontage:
- Sq. Footage:
Equipment:
Bienfait Acreage 20.85 Acres Bienfait, Saskatchewan S0C 0M0
4 Bedroom
1 Bathroom
1,218 ft2
Bungalow
Central Air Conditioning
Forced Air
Acreage
Lawn
$299,000
With TLC and pruning this 20.85 acre property will be lovely!. With its own well and septic system you're set up for acreage living with the benefits of town amenities. Located just on the east edge of Bienfait, this 1218 sq ft 4 bedroom home has a prime location and tons of potential. An excellent layout, plentiful storage, newly renovated bathroom, and room to develop in the basement. Book your viewing today! (id:62517)
Property Details
| MLS® Number | SK009916 |
| Property Type | Single Family |
| Features | Treed |
Building
| Bathroom Total | 1 |
| Bedrooms Total | 4 |
| Appliances | Washer, Refrigerator, Dryer, Storage Shed, Stove |
| Architectural Style | Bungalow |
| Basement Development | Unfinished |
| Basement Type | Full (unfinished) |
| Constructed Date | 1945 |
| Cooling Type | Central Air Conditioning |
| Heating Fuel | Natural Gas |
| Heating Type | Forced Air |
| Stories Total | 1 |
| Size Interior | 1,218 Ft2 |
| Type | House |
Parking
| Gravel | |
| Parking Space(s) | 10 |
Land
| Acreage | Yes |
| Landscape Features | Lawn |
| Size Irregular | 20.85 |
| Size Total | 20.85 Ac |
| Size Total Text | 20.85 Ac |
Rooms
| Level | Type | Length | Width | Dimensions |
|---|---|---|---|---|
| Basement | Other | 38 ft | 26 ft | 38 ft x 26 ft |
| Main Level | Kitchen/dining Room | 12 ft ,9 in | 13 ft ,7 in | 12 ft ,9 in x 13 ft ,7 in |
| Main Level | Bedroom | 11 ft ,3 in | 7 ft ,9 in | 11 ft ,3 in x 7 ft ,9 in |
| Main Level | Bedroom | 11 ft ,8 in | 7 ft ,8 in | 11 ft ,8 in x 7 ft ,8 in |
| Main Level | 4pc Bathroom | 6 ft ,4 in | 5 ft ,10 in | 6 ft ,4 in x 5 ft ,10 in |
| Main Level | Living Room | 17 ft ,11 in | 13 ft ,8 in | 17 ft ,11 in x 13 ft ,8 in |
| Main Level | Bedroom | 11 ft ,3 in | 7 ft ,9 in | 11 ft ,3 in x 7 ft ,9 in |
| Main Level | Enclosed Porch | 7 ft ,8 in | 6 ft ,7 in | 7 ft ,8 in x 6 ft ,7 in |
| Main Level | Bedroom | 11 ft ,3 in | 11 ft ,3 in | 11 ft ,3 in x 11 ft ,3 in |
https://www.realtor.ca/real-estate/28489735/bienfait-acreage-2085-acres-bienfait
Contact Us
Contact us for more information
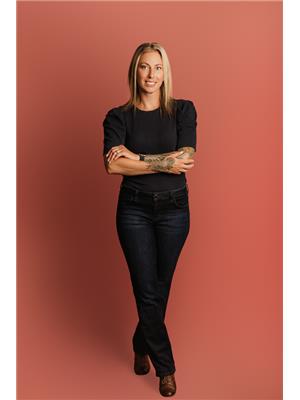
Amanda Mack
Salesperson
www.cbchoice.ca/
Coldwell Banker Choice Real Estate
1210 4th St
Estevan, Saskatchewan S4A 0W9
1210 4th St
Estevan, Saskatchewan S4A 0W9
(306) 634-9898
(306) 634-2291
