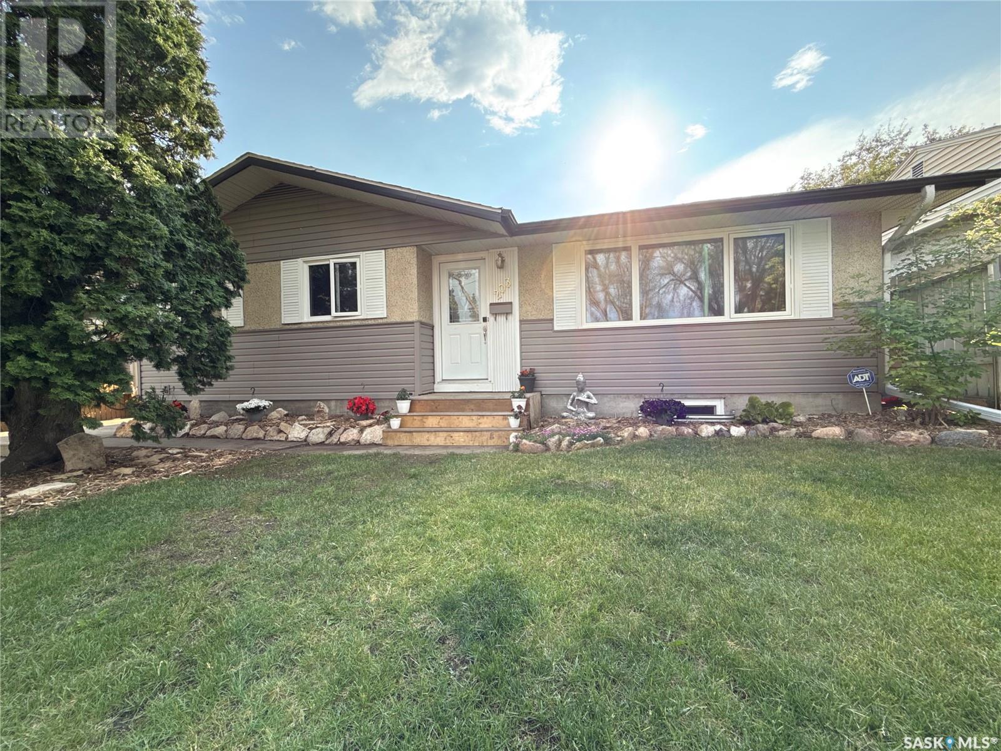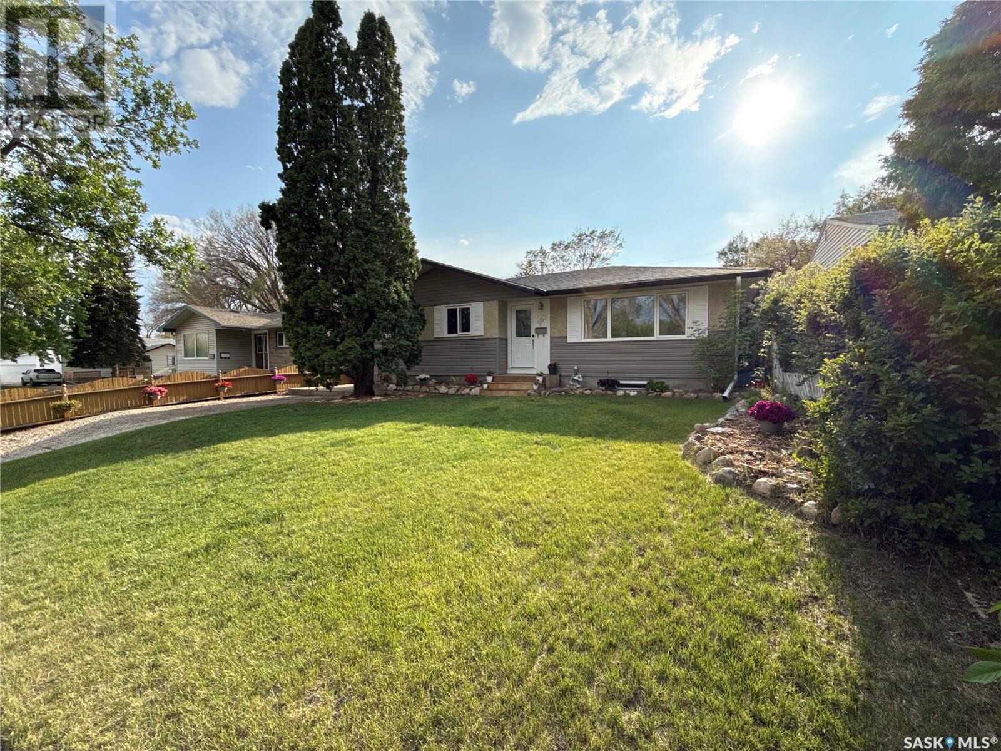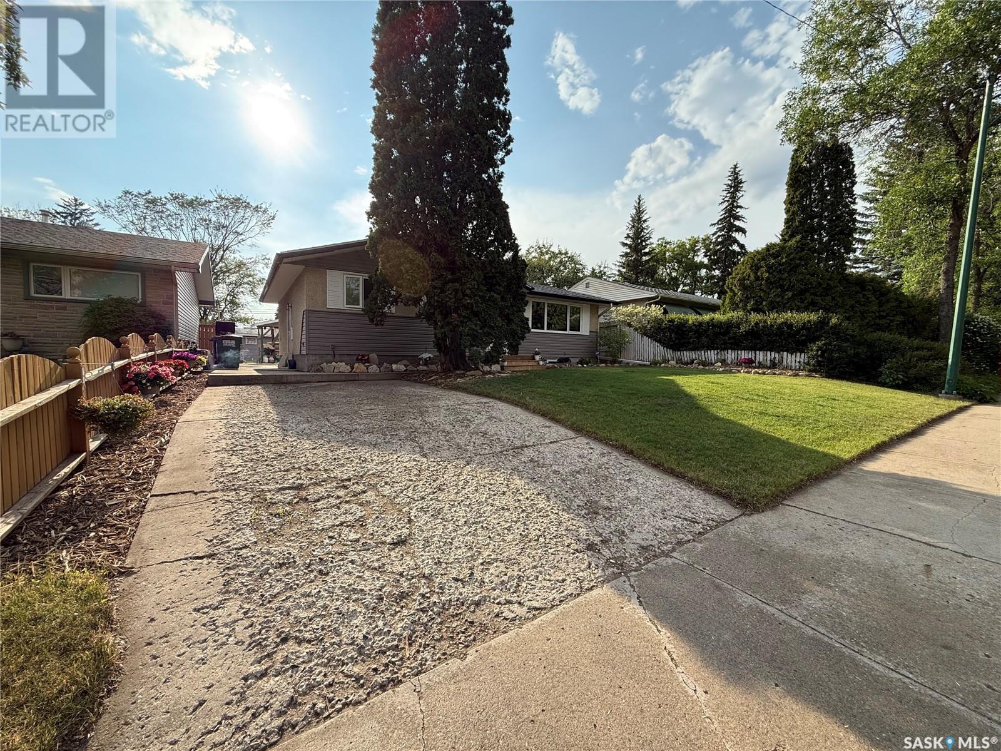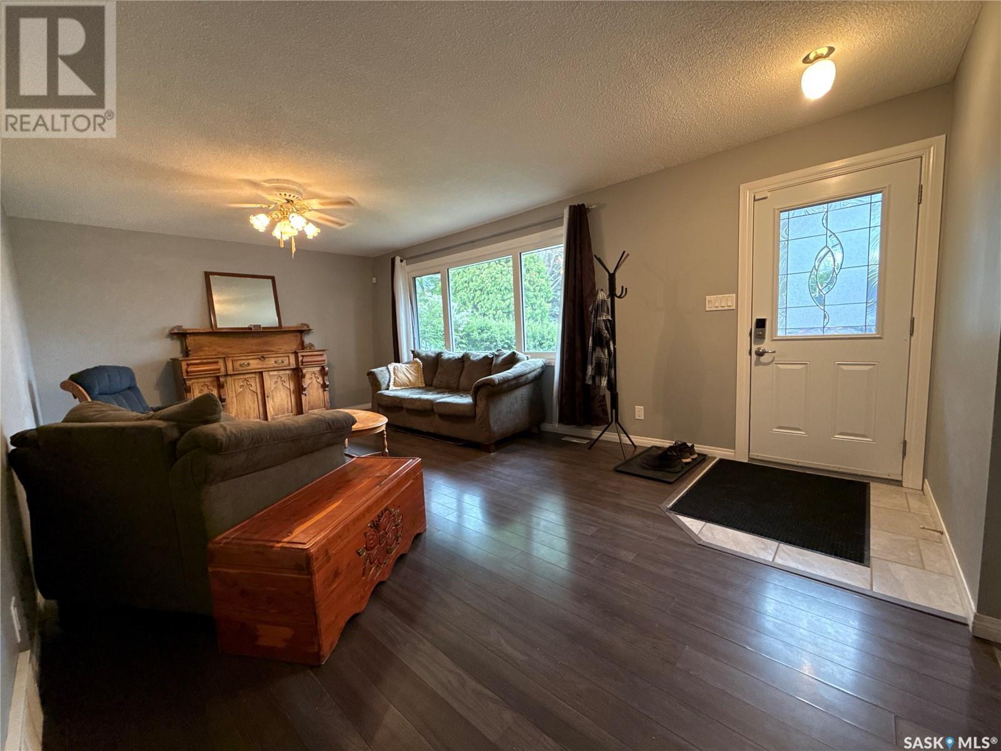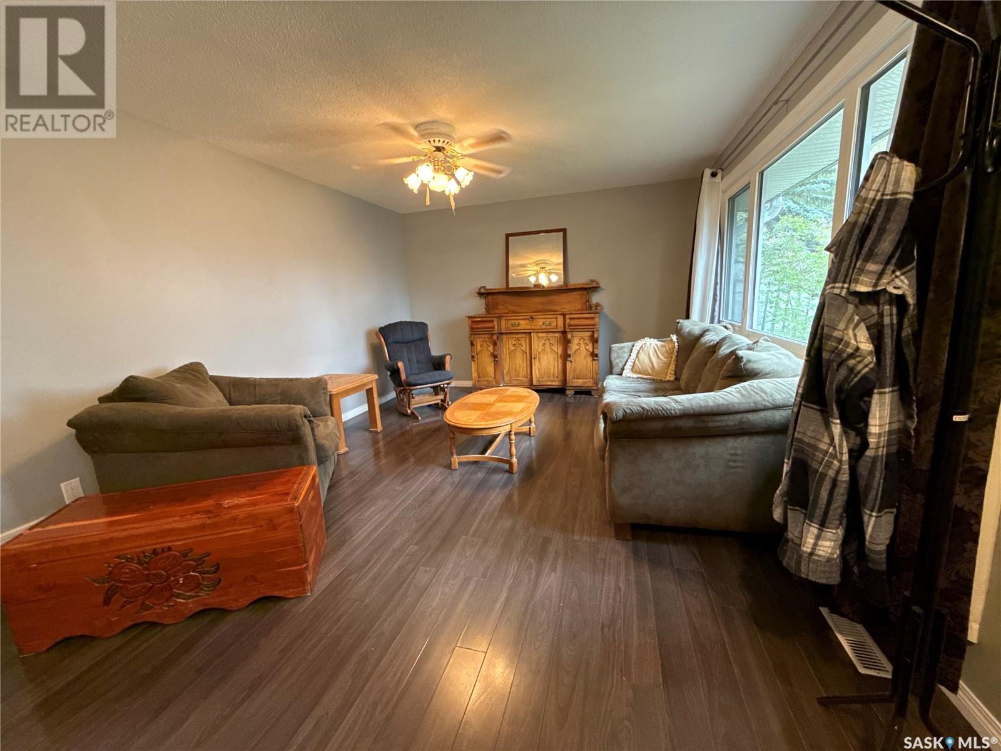Lorri Walters – Saskatoon REALTOR®
- Call or Text: (306) 221-3075
- Email: lorri@royallepage.ca
Description
Details
- Price:
- Type:
- Exterior:
- Garages:
- Bathrooms:
- Basement:
- Year Built:
- Style:
- Roof:
- Bedrooms:
- Frontage:
- Sq. Footage:
203 Winnipeg Avenue N Saskatoon, Saskatchewan S7L 3P3
$329,900
Welcome to 203 Winnipeg Ave N! A beautifully updated 5-bedroom & 2-bathroom home, tucked away in a quiet corner of Mount Royal. One block to French immersion Ecole St. Gerard elementary school, and close to all amenities. This turnkey property is spacious and has all the right updates; Newer PVC triple pane windows, shingles replaced about 2yrs ago, updated water heater, tiled & laminate floors, trim and casings, new paint, the list goes on.. Fully developed and finished basement with 2x large bedrooms and 4pc bath with jacuzzi tub to soak in after a long day. Home does have a side door entrance, so is suite-able with the designated R2 zoning and 50’ of frontage. Huge yard, with grass to play on and massive garden for those with a green thumb. Don’t hesitate to book an appointment to view this amazing property. Presentation of offers is Saturday June 21 at 2pm. (id:62517)
Property Details
| MLS® Number | SK009903 |
| Property Type | Single Family |
| Neigbourhood | Mount Royal SA |
| Features | Treed, Lane, Rectangular |
Building
| Bathroom Total | 2 |
| Bedrooms Total | 5 |
| Appliances | Washer, Refrigerator, Dishwasher, Dryer, Freezer, Storage Shed, Stove |
| Architectural Style | Bungalow |
| Basement Development | Finished |
| Basement Type | Full (finished) |
| Constructed Date | 1967 |
| Heating Fuel | Natural Gas |
| Heating Type | Forced Air |
| Stories Total | 1 |
| Size Interior | 1,078 Ft2 |
| Type | House |
Parking
| Parking Pad | |
| None | |
| Parking Space(s) | 2 |
Land
| Acreage | No |
| Fence Type | Fence |
| Landscape Features | Lawn, Garden Area |
| Size Frontage | 50 Ft |
| Size Irregular | 6244.00 |
| Size Total | 6244 Sqft |
| Size Total Text | 6244 Sqft |
Rooms
| Level | Type | Length | Width | Dimensions |
|---|---|---|---|---|
| Basement | Family Room | 18 ft | 12 ft ,6 in | 18 ft x 12 ft ,6 in |
| Basement | Bedroom | 12 ft | 12 ft | 12 ft x 12 ft |
| Basement | Bedroom | 11 ft | 12 ft | 11 ft x 12 ft |
| Basement | 4pc Bathroom | 9 ft ,6 in | 7 ft | 9 ft ,6 in x 7 ft |
| Basement | Laundry Room | 12 ft | 14 ft | 12 ft x 14 ft |
| Basement | Storage | 6 ft | 13 ft | 6 ft x 13 ft |
| Main Level | Kitchen | 9 ft | 9 ft | 9 ft x 9 ft |
| Main Level | Dining Room | 9 ft | 11 ft | 9 ft x 11 ft |
| Main Level | Living Room | 12 ft ,6 in | 20 ft ,7 in | 12 ft ,6 in x 20 ft ,7 in |
| Main Level | Bedroom | 12 ft ,6 in | 9 ft ,9 in | 12 ft ,6 in x 9 ft ,9 in |
| Main Level | Bedroom | 10 ft | 9 ft | 10 ft x 9 ft |
| Main Level | 4pc Bathroom | 7 ft | 9 ft | 7 ft x 9 ft |
| Main Level | Primary Bedroom | 12 ft ,6 in | 8 ft ,9 in | 12 ft ,6 in x 8 ft ,9 in |
https://www.realtor.ca/real-estate/28488023/203-winnipeg-avenue-n-saskatoon-mount-royal-sa
Contact Us
Contact us for more information

Tyler Strand
Salesperson
investinginsaskatoon.com/
#211 - 220 20th St W
Saskatoon, Saskatchewan S7M 0W9
(866) 773-5421
