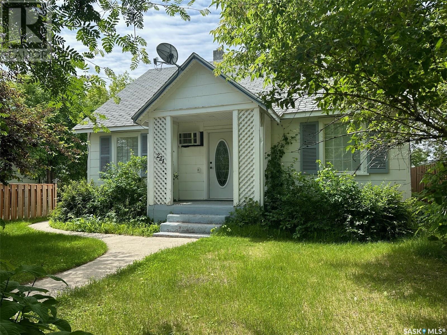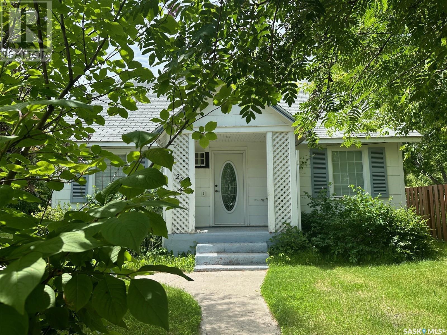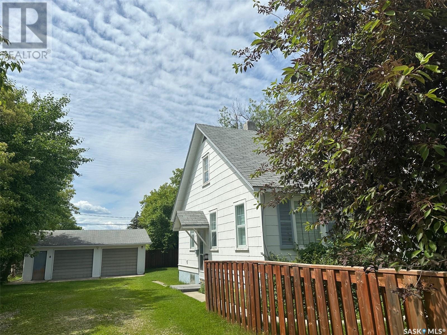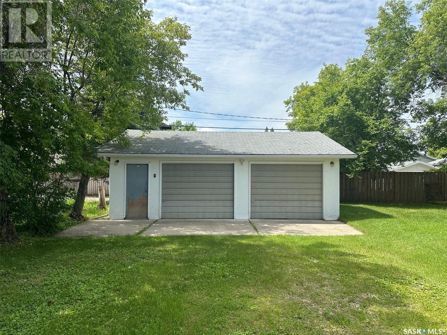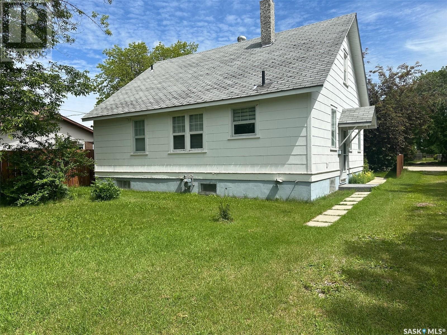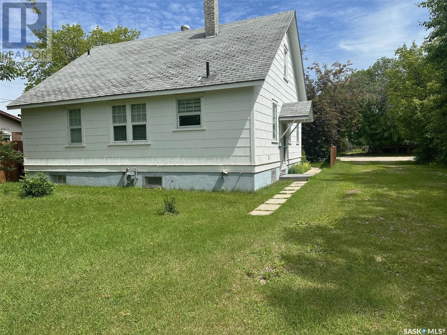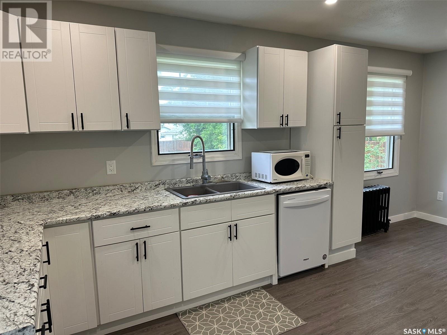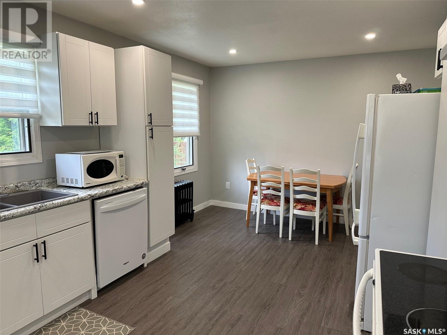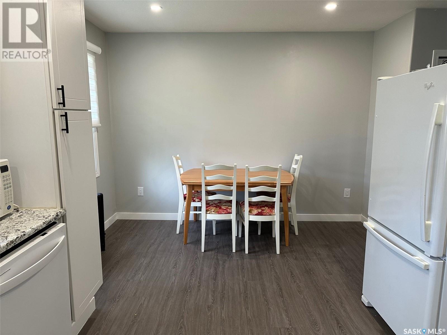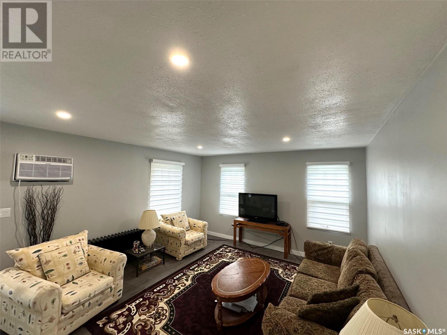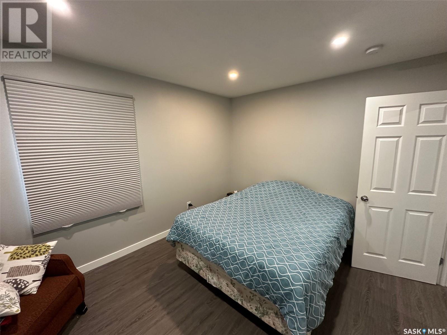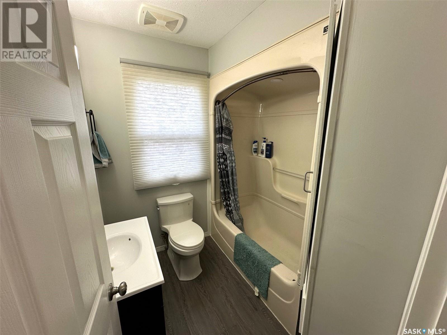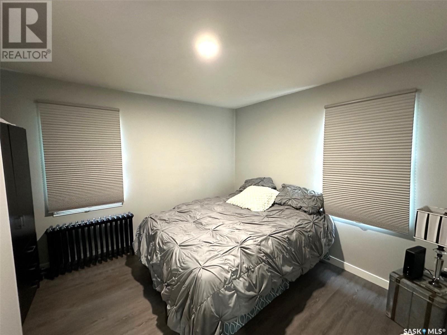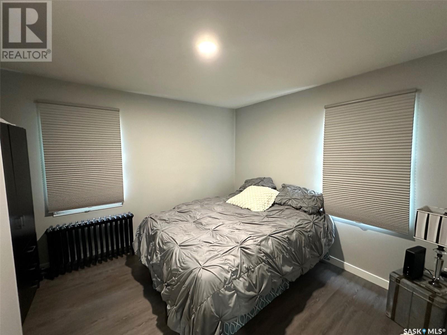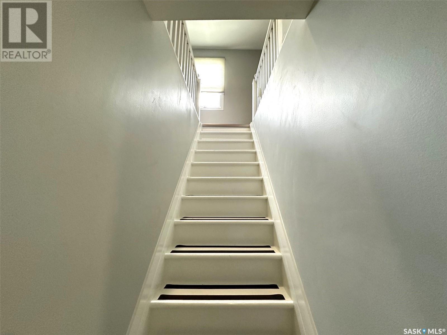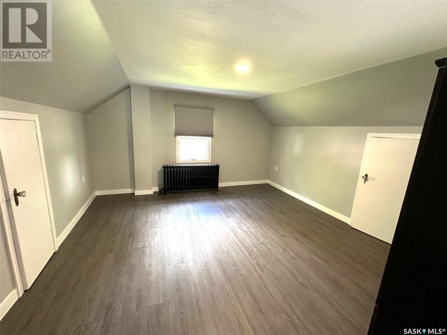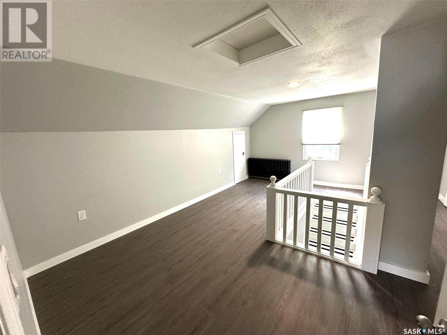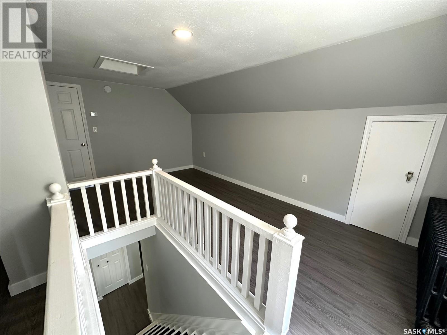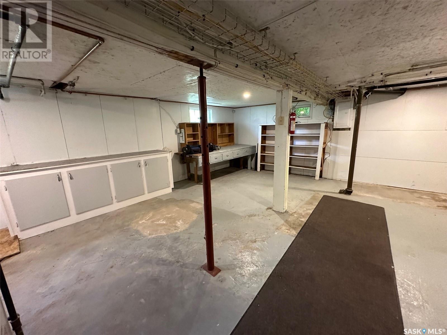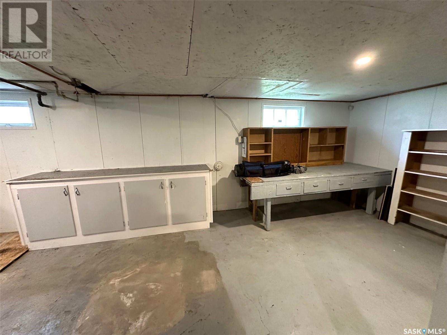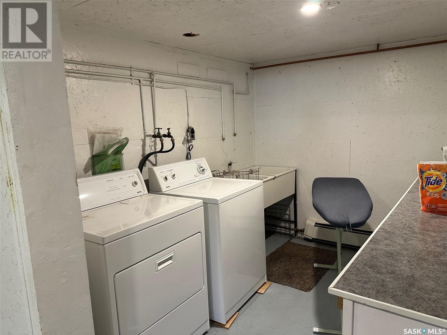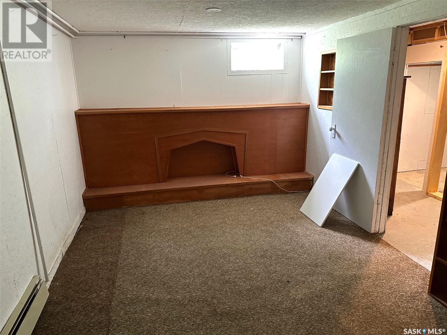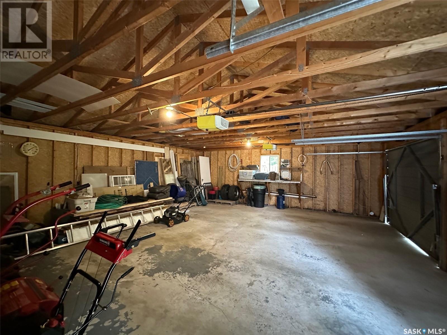Lorri Walters – Saskatoon REALTOR®
- Call or Text: (306) 221-3075
- Email: lorri@royallepage.ca
Description
Details
- Price:
- Type:
- Exterior:
- Garages:
- Bathrooms:
- Basement:
- Year Built:
- Style:
- Roof:
- Bedrooms:
- Frontage:
- Sq. Footage:
221 Main Street Hudson Bay, Saskatchewan S0E 0Y0
$165,000
Welcome to 221 Main Street. This two-storey home features covered entrances, a fenced yard, and mature trees. Inside, recent updates include flooring, cabinets, trim, paint, appliances, pot lights, and window treatments. The main floor offers two bedrooms, with additional bedroom upstairs and a small nook for reading or play. The lower level includes a laundry area, cold storage, office space, and a large workroom with benches. The home is heated with an upgraded natural gas boiler system. Exterior trim has been repainted, and there’s a detached two-car garage for parking or storage. Only a minute from the school, arena and down town. Call to setup your appointment to view (id:62517)
Property Details
| MLS® Number | SK009669 |
| Property Type | Single Family |
| Features | Treed, Lane, Rectangular |
Building
| Bathroom Total | 1 |
| Bedrooms Total | 3 |
| Appliances | Washer, Refrigerator, Dishwasher, Dryer, Microwave, Window Coverings, Hood Fan, Stove |
| Architectural Style | 2 Level |
| Basement Development | Partially Finished |
| Basement Type | Full (partially Finished) |
| Constructed Date | 1945 |
| Cooling Type | Wall Unit |
| Heating Type | Hot Water |
| Stories Total | 2 |
| Size Interior | 1,278 Ft2 |
| Type | House |
Parking
| Detached Garage | |
| Gravel | |
| Parking Space(s) | 2 |
Land
| Acreage | No |
| Fence Type | Partially Fenced |
| Landscape Features | Lawn |
| Size Frontage | 67 Ft |
| Size Irregular | 8040.00 |
| Size Total | 8040 Sqft |
| Size Total Text | 8040 Sqft |
Rooms
| Level | Type | Length | Width | Dimensions |
|---|---|---|---|---|
| Second Level | Bedroom | 13 ft ,8 in | 13 ft | 13 ft ,8 in x 13 ft |
| Second Level | Dining Nook | 16 ft ,9 in | 8 ft | 16 ft ,9 in x 8 ft |
| Basement | Laundry Room | 9 ft | 7 ft ,9 in | 9 ft x 7 ft ,9 in |
| Basement | Storage | 7 ft | 4 ft | 7 ft x 4 ft |
| Basement | Other | 16 ft | 14 ft | 16 ft x 14 ft |
| Basement | Office | 15 ft | 9 ft | 15 ft x 9 ft |
| Main Level | Kitchen | 10 ft | 6 ft | 10 ft x 6 ft |
| Main Level | Dining Room | 11 ft | 6 ft | 11 ft x 6 ft |
| Main Level | Living Room | 17 ft | 14 ft | 17 ft x 14 ft |
| Main Level | Bedroom | 13 ft | 10 ft | 13 ft x 10 ft |
| Main Level | Bedroom | 11 ft | 10 ft | 11 ft x 10 ft |
| Main Level | 4pc Bathroom | 6 ft | 4 ft | 6 ft x 4 ft |
https://www.realtor.ca/real-estate/28486293/221-main-street-hudson-bay
Contact Us
Contact us for more information
Ruby Moshenko
Associate Broker
500 100 A Street
Tisdale, Saskatchewan S0E 1T0
(306) 873-2678
(306) 873-2291

