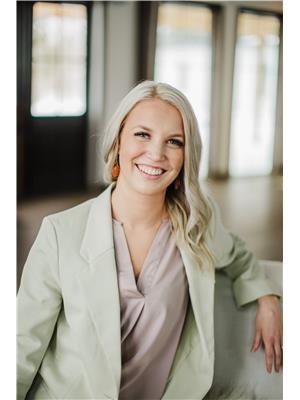Lorri Walters – Saskatoon REALTOR®
- Call or Text: (306) 221-3075
- Email: lorri@royallepage.ca
Description
Details
- Price:
- Type:
- Exterior:
- Garages:
- Bathrooms:
- Basement:
- Year Built:
- Style:
- Roof:
- Bedrooms:
- Frontage:
- Sq. Footage:
405 110th Street W Saskatoon, Saskatchewan S7N 1S6
$464,900
Fantastic opportunity to own in a prime location near the University of Saskatchewan! This 5-bedroom bungalow sits on a beautiful 50’ lot and features a separate entry from the back deck to a 2-bedroom non-conforming basement suite—ideal for extended family or rental income. The main floor offers 3 bedrooms, a bright and spacious living room, functional kitchen and dining area, and the convenience of main floor laundry. The basement suite includes its own kitchen, living space, in-suite laundry, and two bedrooms. The outdoor space features both front and back decks, a fully fenced and beautifully landscaped backyard, a cozy fire pit area, and an oversized 2-car detached garage with plenty of room for parking and storage. Whether you're searching for a family home or an income-generating property near the U of S, this one checks all the boxes. Presentation of offers: Sunday, June 22nd at 2:00 PM. Contact your REALTOR® to book your private showing today!... As per the Seller’s direction, all offers will be presented on 2025-06-22 at 2:00 PM (id:62517)
Property Details
| MLS® Number | SK009853 |
| Property Type | Single Family |
| Neigbourhood | Sutherland |
| Features | Rectangular |
| Structure | Deck |
Building
| Bathroom Total | 3 |
| Bedrooms Total | 5 |
| Appliances | Washer, Refrigerator, Dishwasher, Dryer, Microwave, Window Coverings, Garage Door Opener Remote(s), Hood Fan, Stove |
| Architectural Style | Bungalow |
| Basement Development | Finished |
| Basement Type | Full (finished) |
| Constructed Date | 1978 |
| Cooling Type | Central Air Conditioning |
| Heating Fuel | Natural Gas |
| Heating Type | Forced Air |
| Stories Total | 1 |
| Size Interior | 1,040 Ft2 |
| Type | House |
Parking
| Detached Garage | |
| Gravel | |
| Parking Space(s) | 4 |
Land
| Acreage | No |
| Fence Type | Fence |
| Landscape Features | Lawn |
| Size Frontage | 50 Ft |
| Size Irregular | 7250.00 |
| Size Total | 7250 Sqft |
| Size Total Text | 7250 Sqft |
Rooms
| Level | Type | Length | Width | Dimensions |
|---|---|---|---|---|
| Basement | Kitchen | 12' 9" x 10' 9" | ||
| Basement | Living Room | 10' 9" x 15' 4" | ||
| Basement | Bedroom | 10' 9" x 10' 11" | ||
| Basement | Bedroom | 9' 11" x 10' 10" | ||
| Basement | 2pc Bathroom | 9' 6" x 5' 6" | ||
| Basement | 2pc Bathroom | 5' 0" x 6' 5" | ||
| Main Level | Living Room | 13' 10" x 15' 3" | ||
| Main Level | Kitchen | 10' 11" x 14' 5" | ||
| Main Level | Primary Bedroom | 12' 11" x 8' 11" | ||
| Main Level | Bedroom | 10' 11" x 8' 5" | ||
| Main Level | Bedroom | 10' 5" x 8' 2" | ||
| Main Level | 4pc Bathroom | 7' 6" x 4' 11" | ||
| Main Level | Laundry Room | 5' 3" x 5' 1" |
https://www.realtor.ca/real-estate/28487583/405-110th-street-w-saskatoon-sutherland
Contact Us
Contact us for more information

Stephanie Harder
Salesperson
200-301 1st Avenue North
Saskatoon, Saskatchewan S7K 1X5
(306) 652-2882



















































