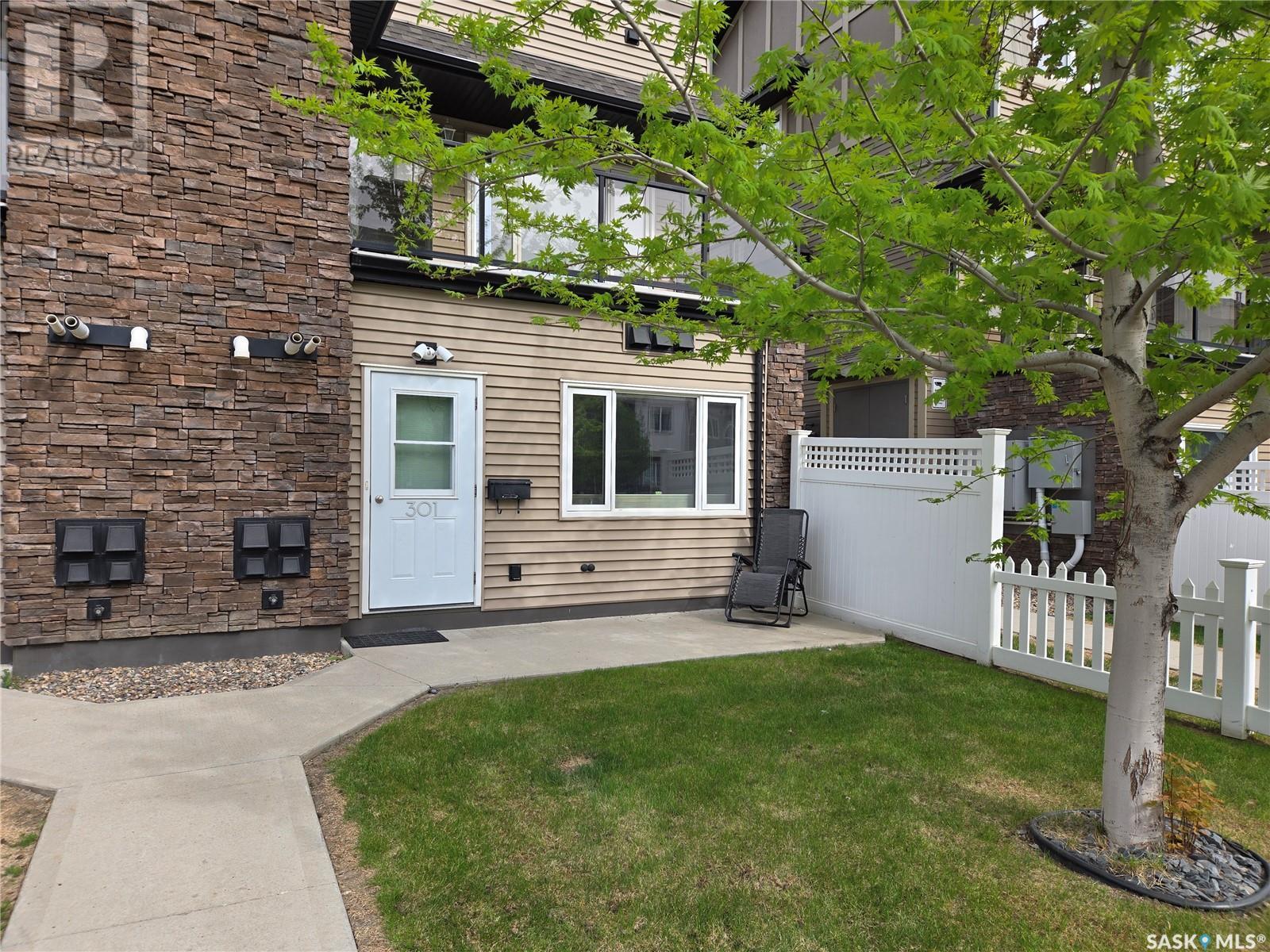Lorri Walters – Saskatoon REALTOR®
- Call or Text: (306) 221-3075
- Email: lorri@royallepage.ca
Description
Details
- Price:
- Type:
- Exterior:
- Garages:
- Bathrooms:
- Basement:
- Year Built:
- Style:
- Roof:
- Bedrooms:
- Frontage:
- Sq. Footage:
301 110 Shillington Crescent Saskatoon, Saskatchewan S7M 3Z8
$182,900Maintenance,
$249 Monthly
Maintenance,
$249 MonthlyWelcome to unit 301 at 110 Shillington Crescent! This 2-bedroom, 1-bathroom condo in the vibrant community of Blairmore. Offering 760 square feet of bright, open concept living space. The spacious living and dining areas flow effortlessly, creating the perfect setting for both entertaining and relaxation. The well-appointed kitchen boasts ample storage and generous counter space, making meal preparation a delight. This beautifully maintained complex is exceptionally well-managed, offering a stress-free and comfortable lifestyle. Enjoy the convenience of an electrified surface parking stall, along with street parking right out front for guests. A stones throw away from all amenities, parks, schools and the Shaw center! Book your showing today! (id:62517)
Property Details
| MLS® Number | SK007129 |
| Property Type | Single Family |
| Neigbourhood | Blairmore |
| Community Features | Pets Allowed With Restrictions |
| Features | Treed |
| Structure | Patio(s) |
Building
| Bathroom Total | 1 |
| Bedrooms Total | 2 |
| Appliances | Washer, Refrigerator, Dishwasher, Dryer, Microwave, Window Coverings, Stove |
| Constructed Date | 2013 |
| Heating Fuel | Natural Gas |
| Heating Type | Forced Air |
| Size Interior | 760 Ft2 |
| Type | Row / Townhouse |
Parking
| Parking Space(s) | 1 |
Land
| Acreage | No |
| Landscape Features | Lawn |
| Size Irregular | 0.00 |
| Size Total | 0.00 |
| Size Total Text | 0.00 |
Rooms
| Level | Type | Length | Width | Dimensions |
|---|---|---|---|---|
| Main Level | Foyer | 4 ft ,6 in | 5 ft | 4 ft ,6 in x 5 ft |
| Main Level | Living Room | 12 ft ,2 in | 12 ft ,9 in | 12 ft ,2 in x 12 ft ,9 in |
| Main Level | Kitchen | 7 ft ,7 in | 10 ft | 7 ft ,7 in x 10 ft |
| Main Level | Bedroom | 8 ft ,9 in | 10 ft ,6 in | 8 ft ,9 in x 10 ft ,6 in |
| Main Level | Bedroom | 8 ft ,6 in | 15 ft ,4 in | 8 ft ,6 in x 15 ft ,4 in |
| Main Level | 4pc Bathroom | 3 ft ,3 in | 6 ft ,5 in | 3 ft ,3 in x 6 ft ,5 in |
https://www.realtor.ca/real-estate/28366512/301-110-shillington-crescent-saskatoon-blairmore
Contact Us
Contact us for more information
Quinn Brunet
Salesperson
2percentrealtyplatinum.ca/
Box 2243
Warman, Saskatchewan S0K 4S0
(306) 221-4054
2percentrealtyplatinum.ca/












