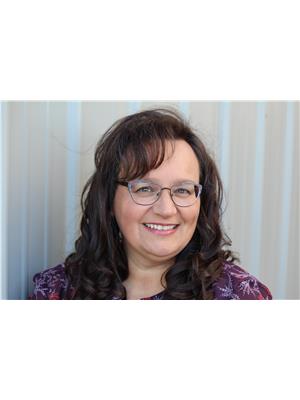Lorri Walters – Saskatoon REALTOR®
- Call or Text: (306) 221-3075
- Email: lorri@royallepage.ca
Description
Details
- Price:
- Type:
- Exterior:
- Garages:
- Bathrooms:
- Basement:
- Year Built:
- Style:
- Roof:
- Bedrooms:
- Frontage:
- Sq. Footage:
208 1st Street S Pilger, Saskatchewan S0K 3G0
$99,900
Small town living in Pilger, Saskatchewan - located approximately 15 minutes north of Humboldt on Highway 20 - this 1957 approximate 952 square foot home features 2 bedrooms, 2 baths and an open concept kitchen, with eat in dining, a large living room, and completing the main floor is the laundry and entry. There is a 3 season covered verandah just off the kitchen which faces east - to enjoy the early morning sunrises. The basement features ample storage and is unfinished. This home is located on a corner lot, there is a play structure, grassed area, a shed as well as trees and flower beds. Affordable living can be yours so call your agent to arrange a showing today. Pilger has recently had RO water installed. All measurements to be verified by the buyers. (id:62517)
Property Details
| MLS® Number | SK009729 |
| Property Type | Single Family |
| Features | Treed, Rectangular, Sump Pump |
| Structure | Patio(s) |
Building
| Bathroom Total | 2 |
| Bedrooms Total | 2 |
| Appliances | Washer, Refrigerator, Dryer, Microwave, Freezer, Window Coverings, Storage Shed, Stove |
| Architectural Style | Bungalow |
| Basement Development | Unfinished |
| Basement Type | Full (unfinished) |
| Constructed Date | 1957 |
| Heating Fuel | Natural Gas |
| Heating Type | Forced Air |
| Stories Total | 1 |
| Size Interior | 952 Ft2 |
| Type | House |
Parking
| Gravel | |
| Parking Space(s) | 2 |
Land
| Acreage | No |
| Landscape Features | Lawn |
| Size Irregular | 0.14 |
| Size Total | 0.14 Ac |
| Size Total Text | 0.14 Ac |
Rooms
| Level | Type | Length | Width | Dimensions |
|---|---|---|---|---|
| Main Level | Foyer | 5 ft ,3 in | 11 ft ,4 in | 5 ft ,3 in x 11 ft ,4 in |
| Main Level | Laundry Room | 9 ft ,10 in | 5 ft ,2 in | 9 ft ,10 in x 5 ft ,2 in |
| Main Level | Kitchen/dining Room | 17 ft ,2 in | 11 ft ,3 in | 17 ft ,2 in x 11 ft ,3 in |
| Main Level | Living Room | 15 ft ,6 in | 13 ft ,7 in | 15 ft ,6 in x 13 ft ,7 in |
| Main Level | Bedroom | 11 ft ,5 in | 11 ft ,4 in | 11 ft ,5 in x 11 ft ,4 in |
| Main Level | 2pc Ensuite Bath | 4 ft ,6 in | 4 ft | 4 ft ,6 in x 4 ft |
| Main Level | Bedroom | 9 ft ,9 in | 8 ft ,11 in | 9 ft ,9 in x 8 ft ,11 in |
| Main Level | 4pc Bathroom | 7 ft ,10 in | 5 ft ,1 in | 7 ft ,10 in x 5 ft ,1 in |
https://www.realtor.ca/real-estate/28480743/208-1st-street-s-pilger
Contact Us
Contact us for more information

Allan Olynuk
Associate Broker
639 Main Street
Humboldt, Saskatchewan S0K 2A0
(306) 682-5061
(306) 682-5063

Corrine Olynuk
Salesperson
639 Main Street
Humboldt, Saskatchewan S0K 2A0
(306) 682-5061
(306) 682-5063










































