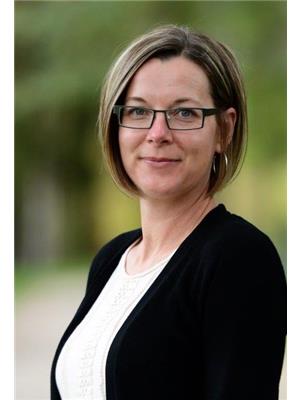Lorri Walters – Saskatoon REALTOR®
- Call or Text: (306) 221-3075
- Email: lorri@royallepage.ca
Description
Details
- Price:
- Type:
- Exterior:
- Garages:
- Bathrooms:
- Basement:
- Year Built:
- Style:
- Roof:
- Bedrooms:
- Frontage:
- Sq. Footage:
1661 Muir Drive Prince Albert, Saskatchewan S6V 7T9
$154,900
Great family home on a quiet street in Westview, offering 4 bedrooms and 2 bathrooms. It features refinished kitchen cabinets and vaulted ceilings that create an open feel between the living and dining areas. Garden doors off the dining room lead to a deck overlooking the huge backyard, great for entertaining or letting the kids play! The main floor also features 2 bedrooms with newer laminate flooring, offering comfort and style, as well as a 4-piece bathroom. Downstairs, you'll find a family room with new laminate flooring, 2 additional bedrooms, and a 3-piece bathroom. Located close to both St. Michael Community School and Westview Community School, this home offers a convenient and family-friendly lifestyle. Call to set up a viewing today! (id:62517)
Property Details
| MLS® Number | SK009612 |
| Property Type | Single Family |
| Neigbourhood | Westview PA |
| Features | Irregular Lot Size |
| Structure | Deck |
Building
| Bathroom Total | 2 |
| Bedrooms Total | 4 |
| Appliances | Washer, Refrigerator, Dryer, Hood Fan, Stove |
| Architectural Style | Bi-level |
| Basement Development | Finished |
| Basement Type | Full (finished) |
| Constructed Date | 1986 |
| Cooling Type | Wall Unit |
| Heating Fuel | Natural Gas |
| Heating Type | Forced Air |
| Size Interior | 762 Ft2 |
| Type | House |
Parking
| None | |
| Gravel | |
| Parking Space(s) | 1 |
Land
| Acreage | No |
| Fence Type | Fence |
| Landscape Features | Lawn |
| Size Frontage | 47 Ft ,1 In |
| Size Irregular | 0.14 |
| Size Total | 0.14 Ac |
| Size Total Text | 0.14 Ac |
Rooms
| Level | Type | Length | Width | Dimensions |
|---|---|---|---|---|
| Basement | Family Room | 20'10" x 11'5" | ||
| Basement | Bedroom | 9'1" x 9'1" | ||
| Basement | Bedroom | 8'6" x 8'0" | ||
| Basement | 3pc Bathroom | 5'2" x 9'3" | ||
| Basement | Laundry Room | 6'10" x 8'3" | ||
| Main Level | Kitchen | 8'6" x 9'3" | ||
| Main Level | Dining Room | 8'0" x 9'4" | ||
| Main Level | Living Room | 11'4" x 13'0" | ||
| Main Level | Bedroom | 10'0" x 8'0" | ||
| Main Level | Bedroom | 12'1" x 9'0" | ||
| Main Level | 4pc Bathroom | 7'9" x 4'11" |
https://www.realtor.ca/real-estate/28478794/1661-muir-drive-prince-albert-westview-pa
Contact Us
Contact us for more information

Laura Oleksyn
Salesperson
lauraoleksyn.exprealty.com/
#211 - 220 20th St W
Saskatoon, Saskatchewan S7M 0W9
(866) 773-5421

Kevin Wouters
Associate Broker
(306) 763-0001
#211 - 220 20th St W
Saskatoon, Saskatchewan S7M 0W9
(866) 773-5421






















