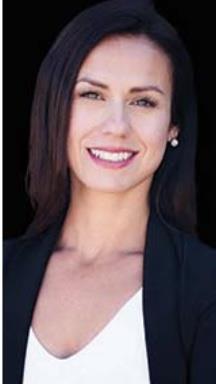Lorri Walters – Saskatoon REALTOR®
- Call or Text: (306) 221-3075
- Email: lorri@royallepage.ca
Description
Details
- Price:
- Type:
- Exterior:
- Garages:
- Bathrooms:
- Basement:
- Year Built:
- Style:
- Roof:
- Bedrooms:
- Frontage:
- Sq. Footage:
1092 111th Street North Battleford, Saskatchewan S9A 3S9
$329,900
Charming & Unique Home on Oversized Lot with 5 Bedrooms & Double Attached Garage. Welcome to this stunning, one-of-a-kind home with beautiful stone siding that combines timeless curb appeal with spacious, functional living. Nestled on a beautifully oversized lot, this property offers both character and comfort for any lifestyle. Step inside to discover a warm and inviting main floor featuring a large kitchen—perfect for entertaining—and a spacious office conveniently located just off the kitchen, ideal for remote work or creative pursuits. The living room is a true highlight, showcasing a cozy wood-burning fireplace that adds charm and ambiance. Two well-sized bedrooms and a full bath complete the main floor. Upstairs you'll find a private and expansive master retreat with a flex room that can serve as a nursery, second office, or walk-in closet, plus a stylish three-piece bathroom for added comfort. The fully finished basement offers two additional bedrooms, providing ample space for guests, teens, or multi-generational living, plus and added work out space, recreation room, living room and another 3 piece bath. Additional features include: Double-attached insulated garage, beautifully refinished basement, pickleball court on an oversized lot with room to garden or play. This is more than just a house—it’s a forever home full of unique character and practical space. Don’t miss your chance to own this rare gem! (id:62517)
Property Details
| MLS® Number | SK009556 |
| Property Type | Single Family |
| Neigbourhood | Deanscroft |
| Features | Treed, Corner Site |
| Structure | Patio(s) |
Building
| Bathroom Total | 3 |
| Bedrooms Total | 5 |
| Appliances | Washer, Refrigerator, Dishwasher, Dryer, Oven - Built-in, Window Coverings, Garage Door Opener Remote(s), Hood Fan, Storage Shed, Stove |
| Architectural Style | Bungalow |
| Basement Development | Finished |
| Basement Type | Full (finished) |
| Constructed Date | 1983 |
| Cooling Type | Central Air Conditioning |
| Fireplace Fuel | Wood |
| Fireplace Present | Yes |
| Fireplace Type | Conventional |
| Heating Fuel | Natural Gas |
| Heating Type | Forced Air |
| Stories Total | 1 |
| Size Interior | 1,722 Ft2 |
| Type | House |
Parking
| Attached Garage | |
| Parking Space(s) | 4 |
Land
| Acreage | No |
| Fence Type | Fence |
| Landscape Features | Lawn, Underground Sprinkler |
| Size Frontage | 109 Ft |
| Size Irregular | 11510.40 |
| Size Total | 11510.4 Sqft |
| Size Total Text | 11510.4 Sqft |
Rooms
| Level | Type | Length | Width | Dimensions |
|---|---|---|---|---|
| Second Level | 3pc Bathroom | x x x | ||
| Second Level | Bonus Room | 10 ft ,8 in | 15 ft ,11 in | 10 ft ,8 in x 15 ft ,11 in |
| Second Level | Primary Bedroom | 12 ft ,6 in | 20 ft ,11 in | 12 ft ,6 in x 20 ft ,11 in |
| Basement | Living Room | 21 ft ,10 in | 12 ft ,11 in | 21 ft ,10 in x 12 ft ,11 in |
| Basement | 3pc Bathroom | 4 ft ,8 in | 6 ft ,9 in | 4 ft ,8 in x 6 ft ,9 in |
| Basement | Games Room | 12 ft ,3 in | 15 ft ,2 in | 12 ft ,3 in x 15 ft ,2 in |
| Basement | Other | 9 ft ,2 in | 13 ft ,9 in | 9 ft ,2 in x 13 ft ,9 in |
| Basement | Bedroom | 10 ft ,11 in | 12 ft | 10 ft ,11 in x 12 ft |
| Basement | Bedroom | 11 ft ,1 in | 10 ft ,5 in | 11 ft ,1 in x 10 ft ,5 in |
| Main Level | Living Room | 13 ft ,7 in | 22 ft ,7 in | 13 ft ,7 in x 22 ft ,7 in |
| Main Level | Dining Room | 8 ft ,6 in | 12 ft ,8 in | 8 ft ,6 in x 12 ft ,8 in |
| Main Level | Kitchen | 13 ft ,9 in | 12 ft ,6 in | 13 ft ,9 in x 12 ft ,6 in |
| Main Level | 4pc Bathroom | 4 ft ,10 in | 9 ft | 4 ft ,10 in x 9 ft |
| Main Level | Bedroom | 11 ft ,7 in | 11 ft ,3 in | 11 ft ,7 in x 11 ft ,3 in |
| Main Level | Bedroom | 10 ft ,9 in | 10 ft ,5 in | 10 ft ,9 in x 10 ft ,5 in |
| Main Level | Office | 12 ft ,7 in | 16 ft ,2 in | 12 ft ,7 in x 16 ft ,2 in |
https://www.realtor.ca/real-estate/28477147/1092-111th-street-north-battleford-deanscroft
Contact Us
Contact us for more information

Lindsey Lazar
Salesperson
www.dreamrealtysk.com/
1541 100th Street
North Battleford, Saskatchewan S9A 0W3
(306) 445-5555
(306) 445-5066
dreamrealtysk.com/

















































