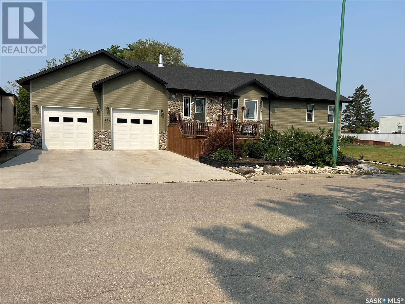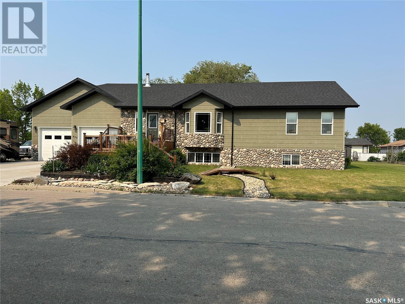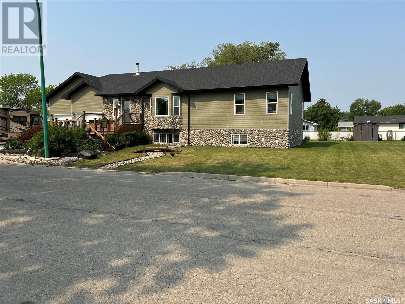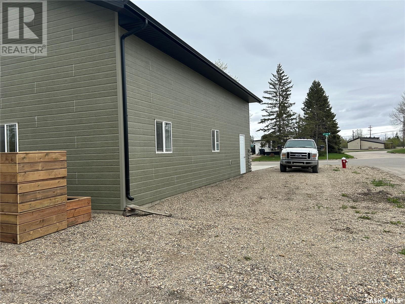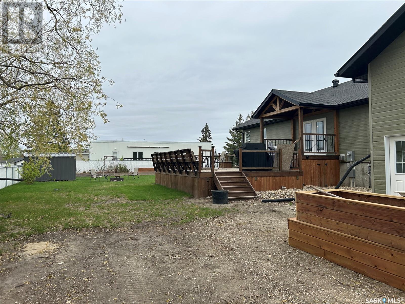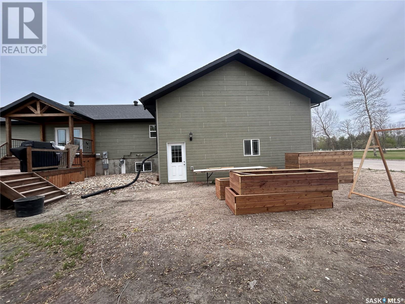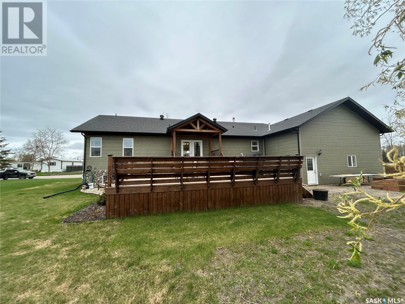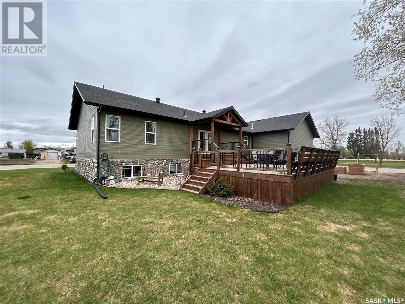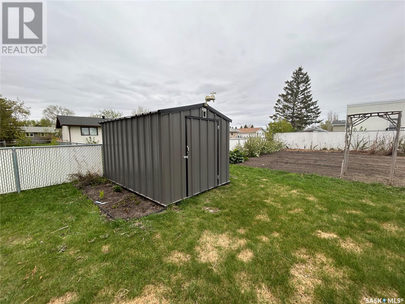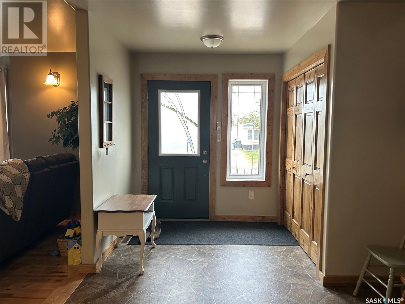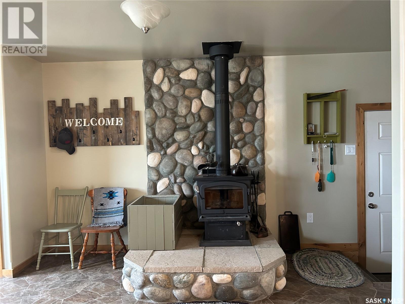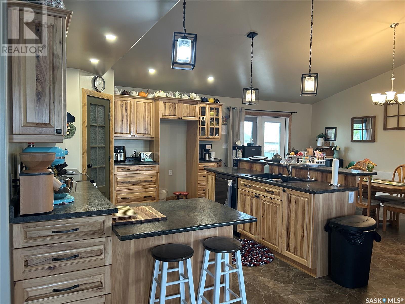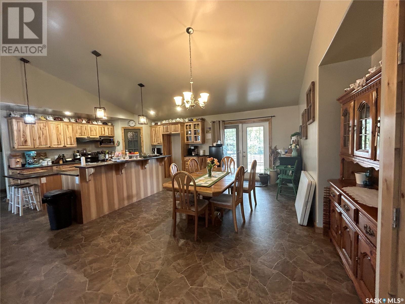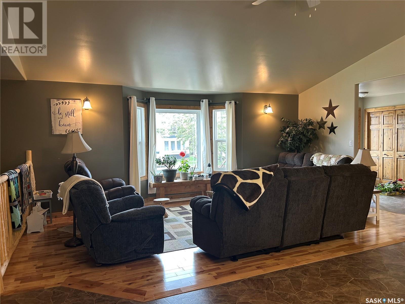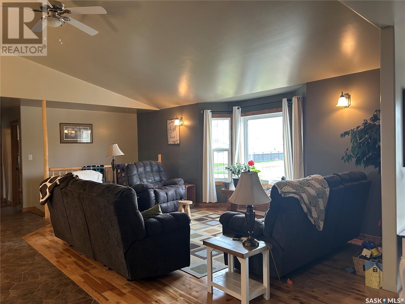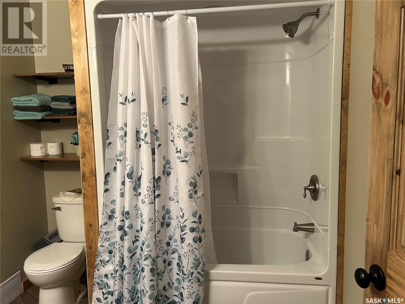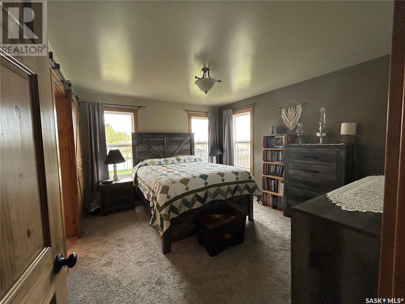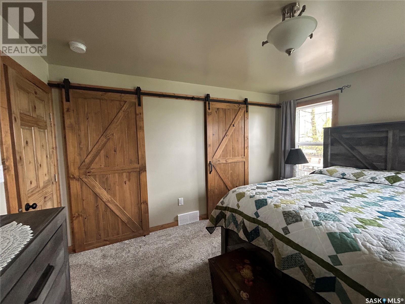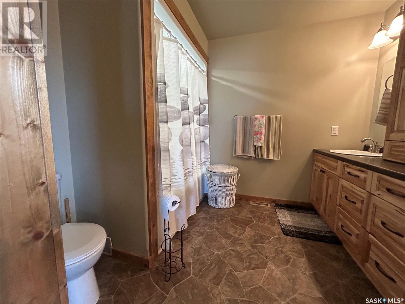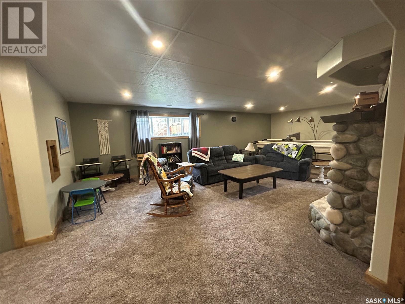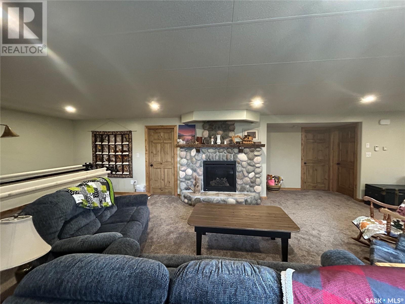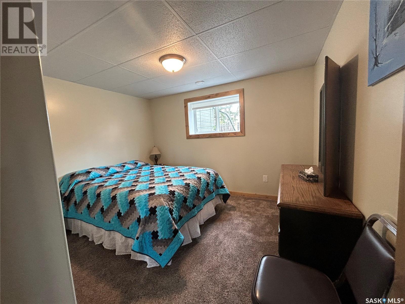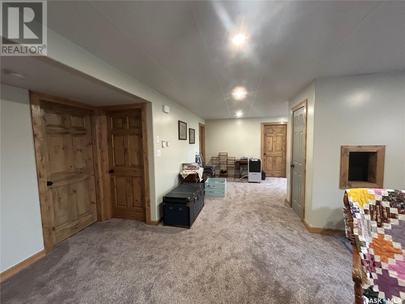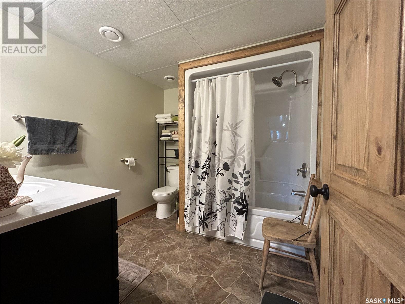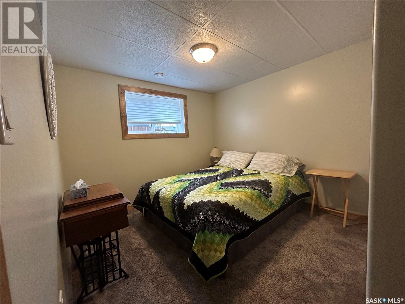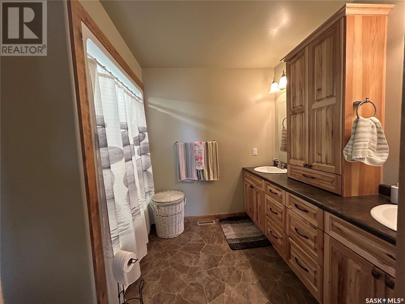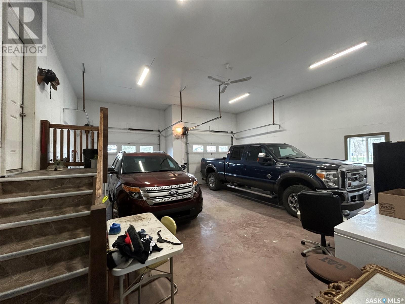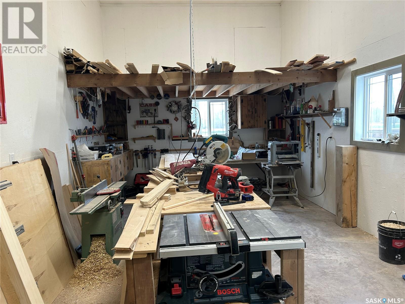Lorri Walters – Saskatoon REALTOR®
- Call or Text: (306) 221-3075
- Email: lorri@royallepage.ca
Description
Details
- Price:
- Type:
- Exterior:
- Garages:
- Bathrooms:
- Basement:
- Year Built:
- Style:
- Roof:
- Bedrooms:
- Frontage:
- Sq. Footage:
455 4th Street Carrot River, Saskatchewan S0E 0L0
$569,000
455 4th Street, Carrot River, SK. Modern comfort meets small-town charm in this impressive 1,600 sq ft home, built in 2020 and located on three spacious lots offering ample parking and room to grow. This 4-bedroom, 3-bathroom home features a bright open-concept layout with two cozy fireplaces, a well-appointed kitchen, and main floor laundry for ultimate convenience. Enjoy year-round comfort with in-floor heat and forced air systems. The massive attached 2-car heated garage is perfect for vehicles, toys, or workshop space. With abundant storage throughout and a thoughtfully designed layout, this home fits both growing families and those who love to entertain. Don’t miss this opportunity to own a modern, move-in ready home in the welcoming community of Carrot River! (id:62517)
Property Details
| MLS® Number | SK009443 |
| Property Type | Single Family |
| Features | Corner Site, Rectangular |
| Structure | Deck |
Building
| Bathroom Total | 3 |
| Bedrooms Total | 5 |
| Appliances | Washer, Dishwasher, Dryer, Garburator, Window Coverings, Garage Door Opener Remote(s), Hood Fan, Storage Shed, Stove |
| Architectural Style | Raised Bungalow |
| Basement Development | Finished |
| Basement Type | Full (finished) |
| Constructed Date | 2020 |
| Cooling Type | Central Air Conditioning, Air Exchanger |
| Fireplace Fuel | Gas,wood |
| Fireplace Present | Yes |
| Fireplace Type | Conventional,conventional |
| Heating Fuel | Natural Gas |
| Heating Type | Forced Air, Hot Water, In Floor Heating |
| Stories Total | 1 |
| Size Interior | 1,600 Ft2 |
| Type | House |
Parking
| Attached Garage | |
| Gravel | |
| Heated Garage | |
| Parking Space(s) | 8 |
Land
| Acreage | No |
| Fence Type | Partially Fenced |
| Landscape Features | Lawn, Garden Area |
| Size Frontage | 150 Ft |
| Size Irregular | 16274.00 |
| Size Total | 16274 Sqft |
| Size Total Text | 16274 Sqft |
Rooms
| Level | Type | Length | Width | Dimensions |
|---|---|---|---|---|
| Basement | Other | 17'07 x 28'07 | ||
| Basement | Bedroom | 11'11 x 11'07 | ||
| Basement | Other | 11'11 x 7'06 | ||
| Basement | 4pc Bathroom | 8'04 x 7'10 | ||
| Basement | Bedroom | 12' x 9'10 | ||
| Basement | Bedroom | 10'01 x 12'08 | ||
| Basement | Storage | 6'06 x 10'08 | ||
| Basement | Storage | 6'07 x 6'06 | ||
| Main Level | Kitchen | 14' x 13' | ||
| Main Level | Dining Room | 14'02 x 11'01 | ||
| Main Level | Living Room | 19'02 x 11'07 | ||
| Main Level | Bedroom | 15'09 x 9'05 | ||
| Main Level | Primary Bedroom | 11'08 x 13'02 | ||
| Main Level | 4pc Bathroom | 8' x 7'07 | ||
| Main Level | Foyer | 9' x 15' | ||
| Main Level | 5pc Ensuite Bath | 9'04 x 7'07 | ||
| Main Level | Laundry Room | 8'01 x 5'11 |
https://www.realtor.ca/real-estate/28474976/455-4th-street-carrot-river
Contact Us
Contact us for more information

Garett Curry
Salesperson
Box 416
Tisdale, Saskatchewan S0E 1T0
(306) 873-5900
(306) 873-2991

