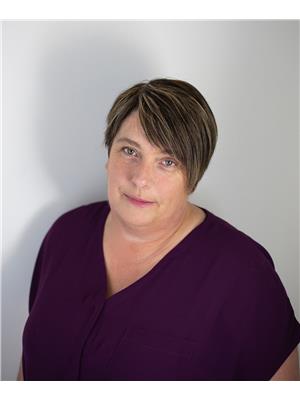Lorri Walters – Saskatoon REALTOR®
- Call or Text: (306) 221-3075
- Email: lorri@royallepage.ca
Description
Details
- Price:
- Type:
- Exterior:
- Garages:
- Bathrooms:
- Basement:
- Year Built:
- Style:
- Roof:
- Bedrooms:
- Frontage:
- Sq. Footage:
400 Blanchard Street N Wolseley, Saskatchewan S0G 5H0
$139,999
400 Blanchard Street N, 2 Bedroom/2 Bathroom home in the Town of Wolseley. Property sits on a large lot on a quiet laneway close to the hospital and lake. Main Level offers kitchen/Diner, living room, 2 bedrooms and 4-piece bathroom. Basement has utility room, Rec Room and Bonus room - which offers potential as 3rd bedroom. While washer & dryer were moved upstairs by the current owner, connections for these are also still in the basement. Outside the yard is mainly grass, with vegetable garden & sheds. This move in ready home offers lots of potential to the right buyer and is definitely worth a look. Wolseley offers K-12 schools, Hospital/Care Centre, Grocery Store, Pharmacy, 9 Hole golf course and restaurants as well as being home to the Twilight Drive-In Movie Theatre. (id:62517)
Property Details
| MLS® Number | SK009483 |
| Property Type | Single Family |
| Features | Treed |
Building
| Bathroom Total | 2 |
| Bedrooms Total | 2 |
| Appliances | Washer, Refrigerator, Dryer, Window Coverings, Hood Fan, Stove |
| Architectural Style | Bungalow |
| Basement Development | Partially Finished |
| Basement Type | Full (partially Finished) |
| Constructed Date | 1965 |
| Heating Fuel | Natural Gas |
| Heating Type | Forced Air |
| Stories Total | 1 |
| Size Interior | 889 Ft2 |
| Type | House |
Parking
| None | |
| Gravel | |
| Parking Space(s) | 2 |
Land
| Acreage | No |
| Landscape Features | Lawn |
| Size Frontage | 65 Ft |
| Size Irregular | 65x193 |
| Size Total Text | 65x193 |
Rooms
| Level | Type | Length | Width | Dimensions |
|---|---|---|---|---|
| Basement | Other | 12'6" x 10'4" | ||
| Basement | Other | 11'7" x 20'7" | ||
| Basement | Bonus Room | 10'5 x 14'1" | ||
| Basement | 2pc Bathroom | 5'11" x 4'5" | ||
| Main Level | Kitchen/dining Room | 14'2" x 16'11" | ||
| Main Level | Living Room | 12'2" x 18'3" | ||
| Main Level | Bedroom | 10'8" x 11'11" | ||
| Main Level | Bedroom | 10'8" x 11' | ||
| Main Level | 4pc Bathroom | 4'10" x 7'3" |
https://www.realtor.ca/real-estate/28471592/400-blanchard-street-n-wolseley
Contact Us
Contact us for more information

Anne Mcatee
Salesperson
www.indianheadrealty.ca/
523 Grand Ave (Box 1150)
Indian Head, Saskatchewan S0G 2K0
(306) 695-4472
(306) 695-2776






























