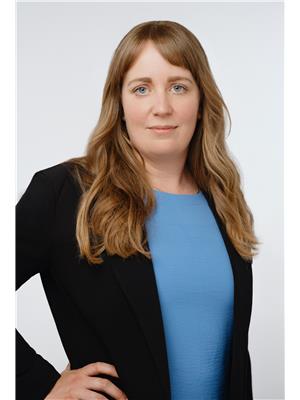Lorri Walters – Saskatoon REALTOR®
- Call or Text: (306) 221-3075
- Email: lorri@royallepage.ca
Description
Details
- Price:
- Type:
- Exterior:
- Garages:
- Bathrooms:
- Basement:
- Year Built:
- Style:
- Roof:
- Bedrooms:
- Frontage:
- Sq. Footage:
1611 99th Street North Battleford, Saskatchewan S9A 0R4
$69,900
This three-bedroom, three-bathroom character home is full of potential and waiting for the right buyer to bring it back to life. Built in 1928, it boasts a solid structure and great bones, with classic details and a layout that’s both functional and inviting. Step inside to a spacious front entryway with plenty of room for coats, boots, and winter gear. The large living and dining rooms are perfect for gatherings, with beautiful coffered ceilings adding timeless charm to the dining space. A bright front sunroom offers the perfect spot to enjoy your morning coffee or curl up with a good book. The home also features a finished basement with high ceilings, offering the potential for extra living space, hobby areas, or room for guests. The fenced yard and one-car detached garage add convenience and outdoor possibilities. Yes, it needs some TLC and renovations—but the potential is undeniable. Located on the Westside, you’re walking distance to elementary schools, high schools, parks, & more. This is a wonderful opportunity to restore and personalize a true character home in a great location. (id:62517)
Property Details
| MLS® Number | SK009544 |
| Property Type | Single Family |
| Neigbourhood | Kinsmen Park |
| Features | Treed, Rectangular |
| Structure | Deck |
Building
| Bathroom Total | 3 |
| Bedrooms Total | 3 |
| Appliances | Window Coverings, Stove |
| Basement Development | Partially Finished |
| Basement Type | Partial (partially Finished) |
| Constructed Date | 1928 |
| Fireplace Fuel | Electric |
| Fireplace Present | Yes |
| Fireplace Type | Conventional |
| Heating Type | Baseboard Heaters, Forced Air, Hot Water |
| Stories Total | 2 |
| Size Interior | 1,021 Ft2 |
| Type | House |
Parking
| Detached Garage | |
| Parking Pad | |
| Interlocked | |
| Parking Space(s) | 3 |
Land
| Acreage | No |
| Fence Type | Fence |
| Landscape Features | Lawn |
| Size Frontage | 50 Ft |
| Size Irregular | 6000.00 |
| Size Total | 6000 Sqft |
| Size Total Text | 6000 Sqft |
Rooms
| Level | Type | Length | Width | Dimensions |
|---|---|---|---|---|
| Second Level | Primary Bedroom | 13'2" x 14'1" | ||
| Second Level | Bedroom | 10'5" x 7'10" | ||
| Second Level | Storage | 4'10" x 6'11" | ||
| Second Level | Bedroom | 10'7" x 7'10" | ||
| Second Level | 3pc Bathroom | 10'8" x 5'7" | ||
| Basement | Other | 20'2" x 16'7" | ||
| Basement | Other | 10'8" x 6'11" | ||
| Basement | Workshop | 21'8" x 13'8" | ||
| Basement | Other | 5'10" x 9'3" | ||
| Basement | 3pc Bathroom | 5'4" x 9'9" | ||
| Main Level | Mud Room | 7'5" x 9'6" | ||
| Main Level | Other | 13'2" x 6' | ||
| Main Level | Living Room | 13'2" x 15'6" | ||
| Main Level | Sunroom | 6'11" x 15'6" | ||
| Main Level | Dining Room | 14'4" x 11'5" | ||
| Main Level | Kitchen | 11'11" x 14'1" | ||
| Main Level | Mud Room | 5'5" x 6'8" | ||
| Main Level | 2pc Bathroom | 5'5" x 3'11" |
https://www.realtor.ca/real-estate/28471699/1611-99th-street-north-battleford-kinsmen-park
Contact Us
Contact us for more information

Jilleen Meckling
Salesperson
202 21st Street West
Battleford, Saskatchewan S0M 0E0
(306) 445-8885
(306) 445-8884
boyesgrouprealty.com/






























