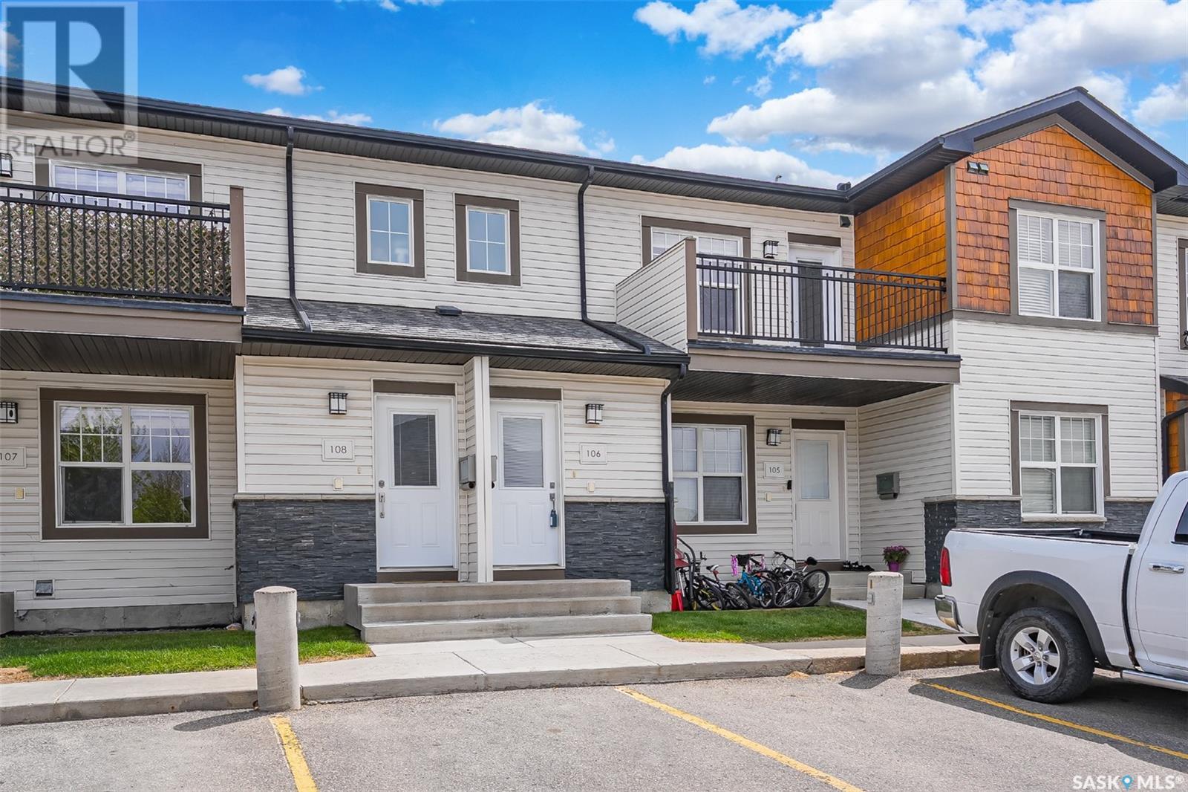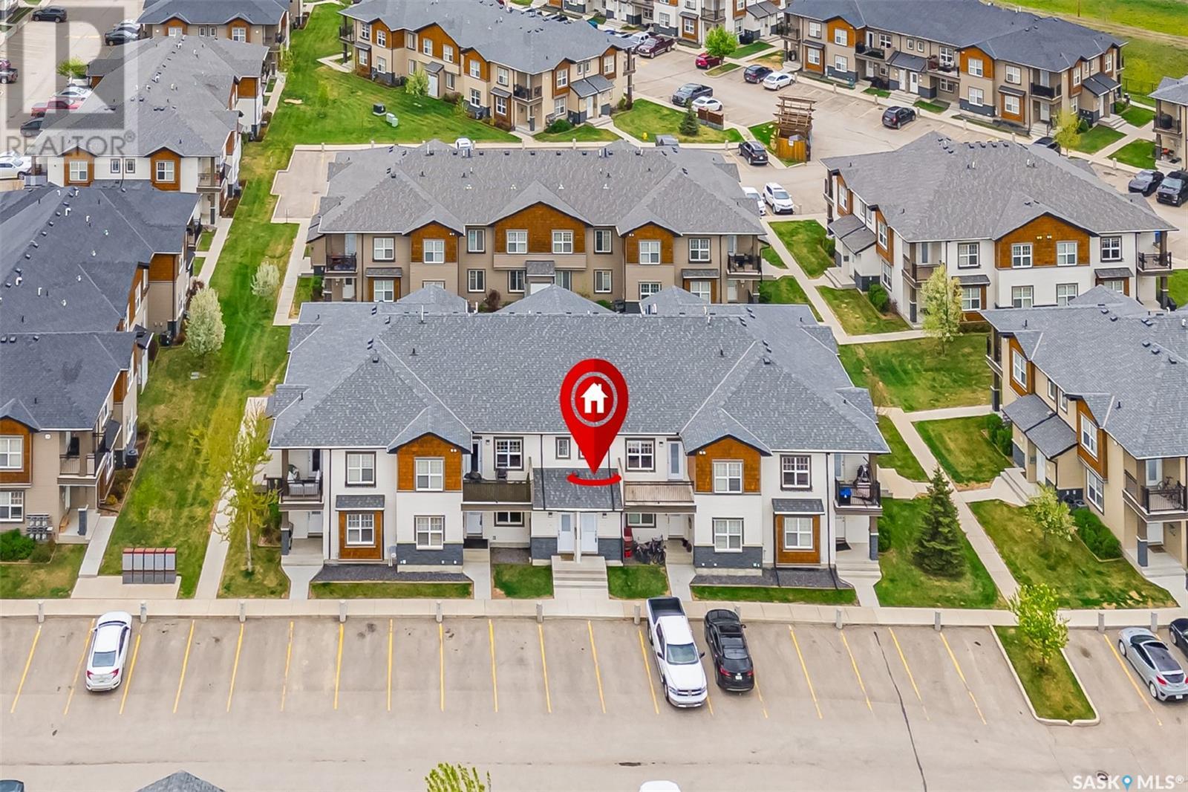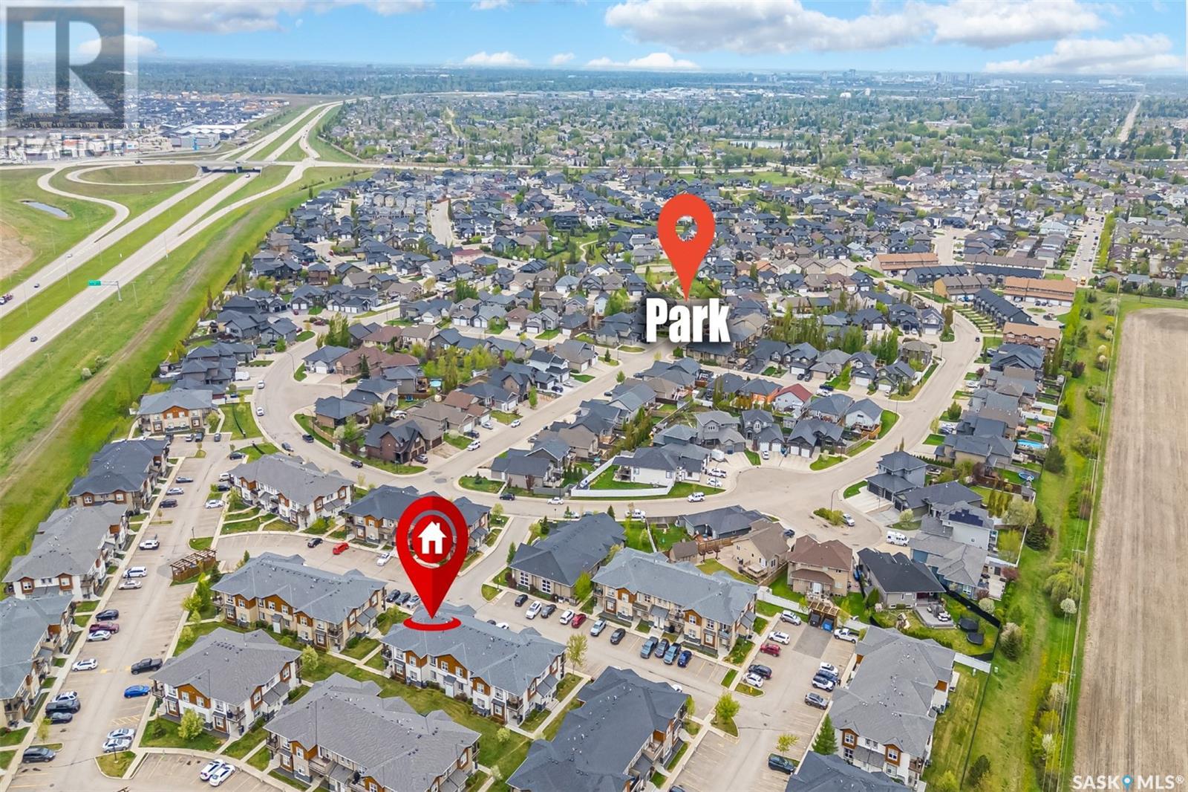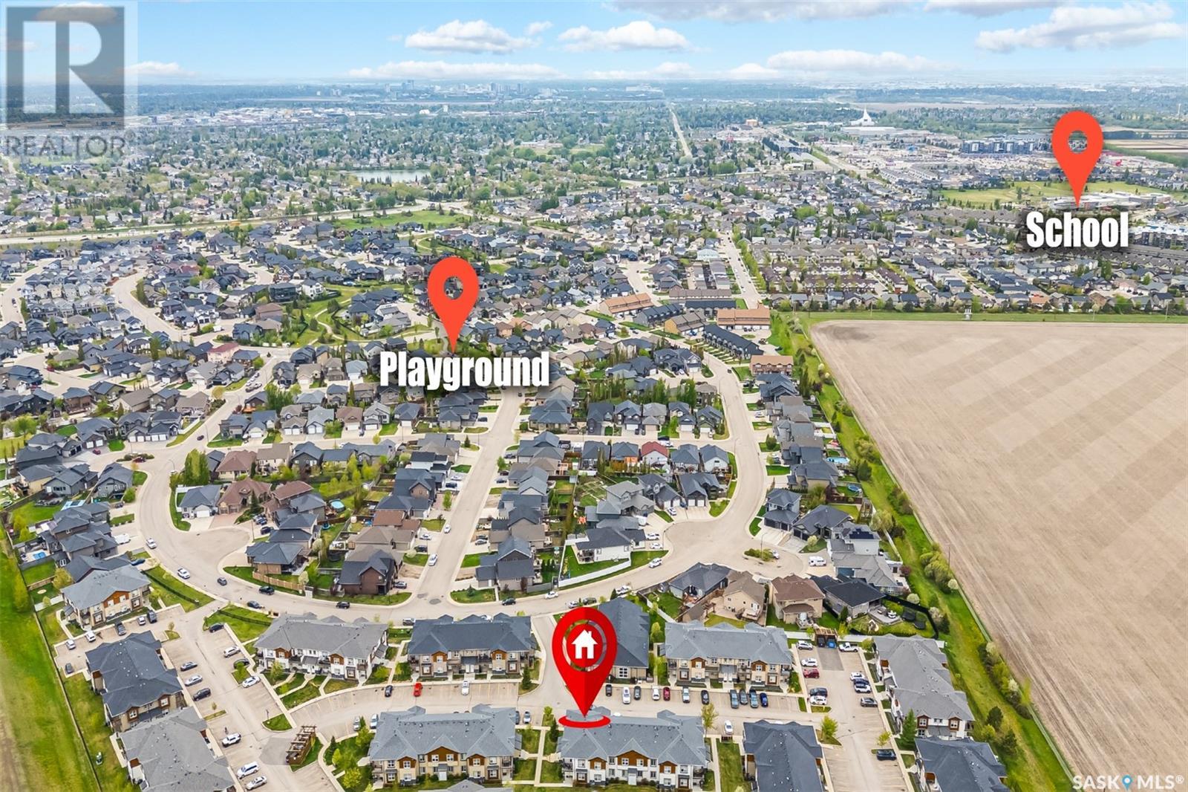Lorri Walters – Saskatoon REALTOR®
- Call or Text: (306) 221-3075
- Email: lorri@royallepage.ca
Description
Details
- Price:
- Type:
- Exterior:
- Garages:
- Bathrooms:
- Basement:
- Year Built:
- Style:
- Roof:
- Bedrooms:
- Frontage:
- Sq. Footage:
106 1015 Patrick Crescent Saskatoon, Saskatchewan S7W 0M2
$259,900Maintenance,
$359.59 Monthly
Maintenance,
$359.59 MonthlyWelcome to Unit #106–1015 Patrick Crescent, a fantastic home in the Ginger Lofts community—just directly across from the clubhouse featuring an indoor pool, hot tub, fitness centre, and convenient visitor parking. This 2nd floor unit offers a bright, open-concept layout with modern, stylish finishes throughout. The kitchen is both functional and spacious, providing ample cabinetry and counter space, along with a bonus dining area. This level also includes two bedrooms, a generous 4-piece bathroom, and main floor laundry for added convenience. The unit is located at the very front of the complex for easy access on a daily basis. Two parking stalls are included and situated directly in front of the units front door. Ideally located in Willowgrove which is close to Elementary Schools, parks, shopping, restaurants, and other amenities—this home offers the perfect combination of comfort, style, and convenience. (id:62517)
Property Details
| MLS® Number | SK009386 |
| Property Type | Single Family |
| Neigbourhood | Willowgrove |
| Community Features | Pets Allowed With Restrictions |
| Features | Balcony |
| Pool Type | Indoor Pool |
Building
| Bathroom Total | 1 |
| Bedrooms Total | 2 |
| Amenities | Exercise Centre, Clubhouse, Swimming |
| Appliances | Washer, Refrigerator, Dishwasher, Dryer, Stove |
| Constructed Date | 2012 |
| Cooling Type | Central Air Conditioning |
| Heating Fuel | Natural Gas |
| Heating Type | Forced Air |
| Size Interior | 996 Ft2 |
| Type | Row / Townhouse |
Parking
| Surfaced | 2 |
| Other | |
| Parking Space(s) | 2 |
Land
| Acreage | No |
Rooms
| Level | Type | Length | Width | Dimensions |
|---|---|---|---|---|
| Main Level | 4pc Bathroom | 8 ft | 8 ft x Measurements not available | |
| Main Level | Bedroom | 12'5" x 9'8" | ||
| Main Level | Dining Room | 10'9" x 8'4" | ||
| Main Level | Kitchen | 10'9" x 12'8" | ||
| Main Level | Living Room | 10'4" x 17'6" | ||
| Main Level | Primary Bedroom | 13'6" x 11'1" | ||
| Main Level | Other | 8'1" x 8'11" |
https://www.realtor.ca/real-estate/28466810/106-1015-patrick-crescent-saskatoon-willowgrove
Contact Us
Contact us for more information

Candace Epp Realty Prof. Corp.
Associate Broker
www.candaceepprealty.com/
714 Duchess Street
Saskatoon, Saskatchewan S7K 0R3
(306) 653-2213
(888) 623-6153
boyesgrouprealty.com/





























