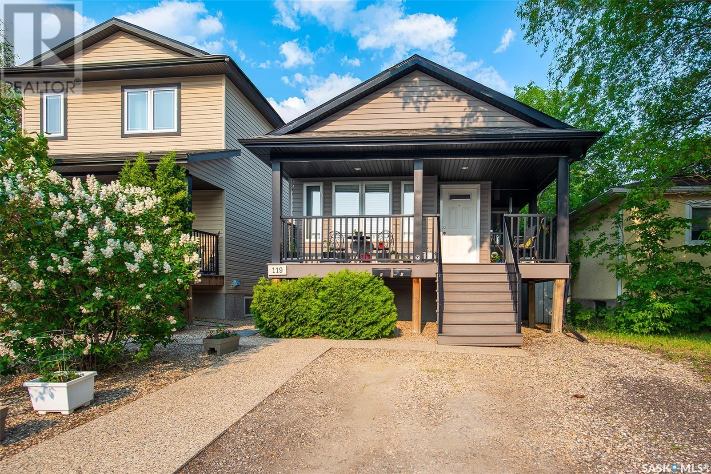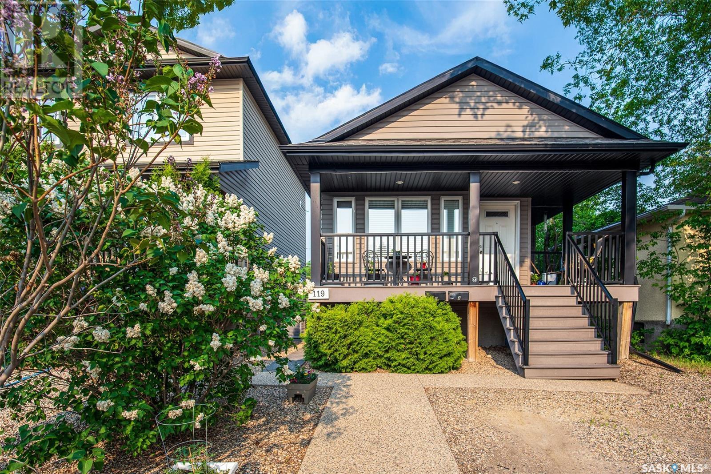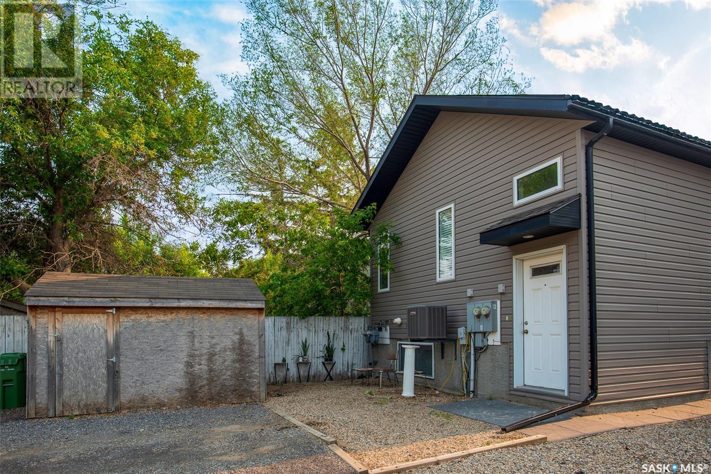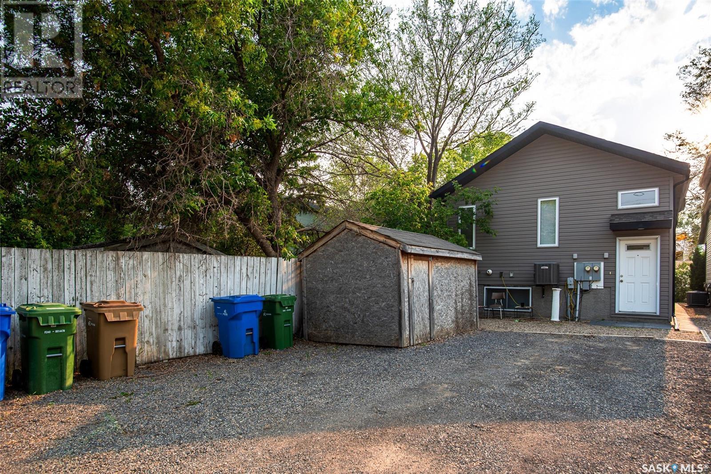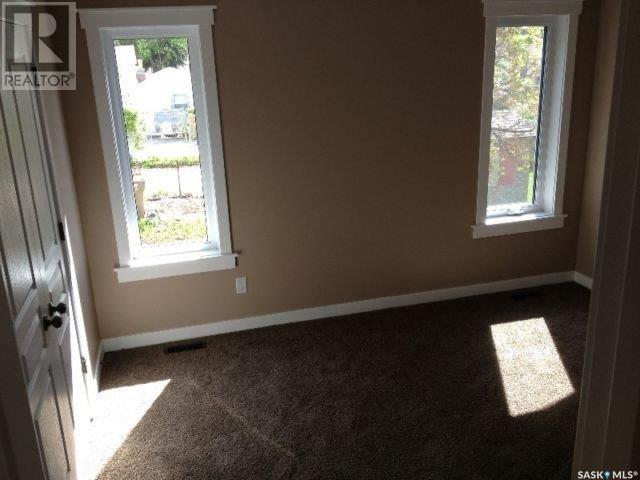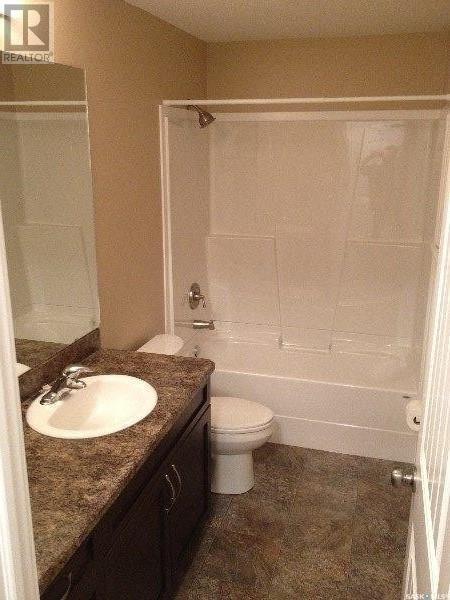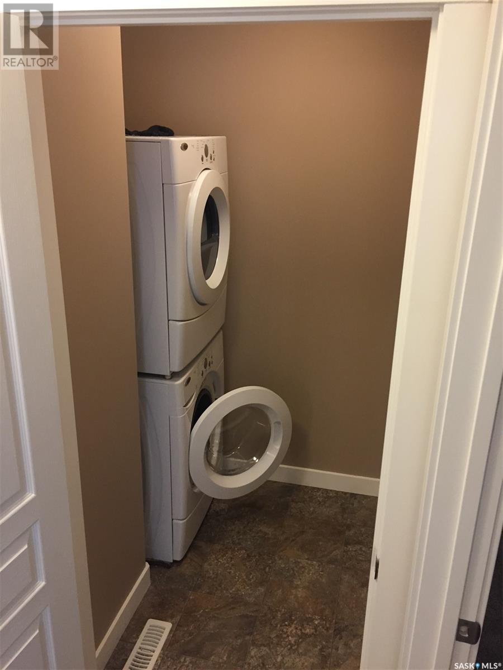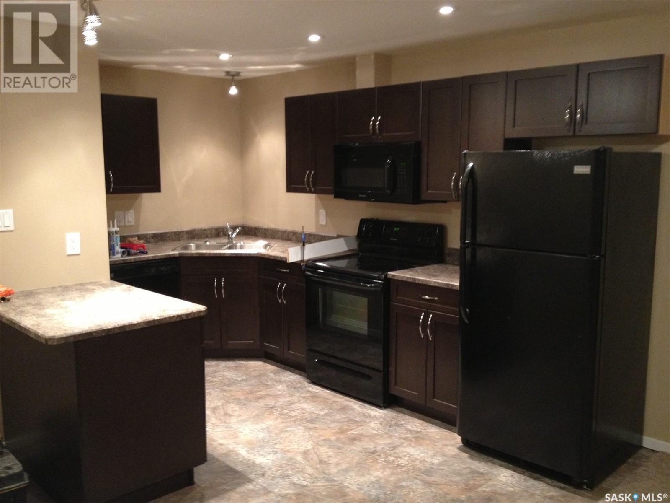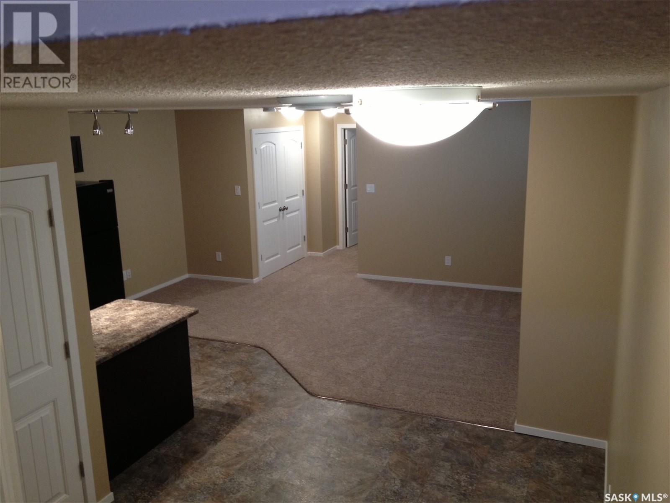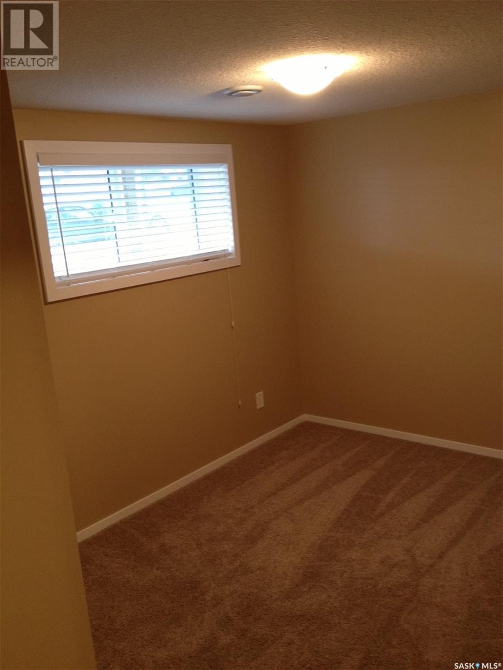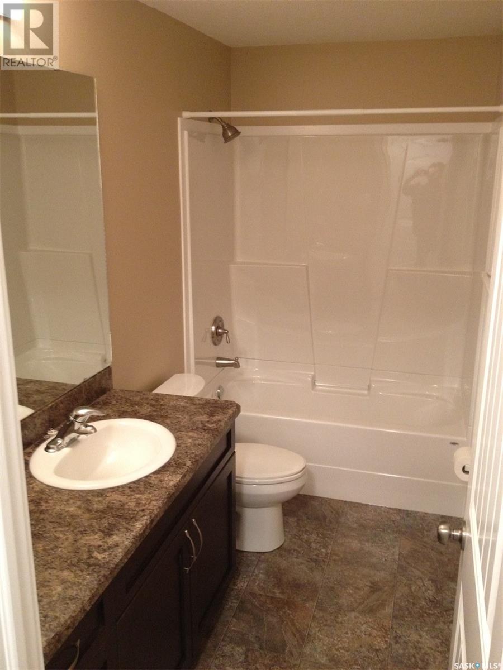Lorri Walters – Saskatoon REALTOR®
- Call or Text: (306) 221-3075
- Email: lorri@royallepage.ca
Description
Details
- Price:
- Type:
- Exterior:
- Garages:
- Bathrooms:
- Basement:
- Year Built:
- Style:
- Roof:
- Bedrooms:
- Frontage:
- Sq. Footage:
119 St John Street N Regina, Saskatchewan S4R 2V8
$349,000
Discover the perfect blend of comfort and opportunity at 119 St. John Street — a stylish 1,044 sq ft raised bungalow built by Trademark Homes in 2012. Thoughtfully designed with 4 bedrooms, 2 full bathrooms, and two fully legal suites, this home is ideal for investors, first-time buyers, or those looking to offset their mortgage with rental income. Each suite offers its own private entrance, creating a seamless balance of privacy and functionality. Set in a well-established neighborhood close to schools, parks, and all amenities, this property offers both lifestyle and long-term value. (id:62517)
Property Details
| MLS® Number | SK009457 |
| Property Type | Single Family |
| Neigbourhood | Churchill Downs |
| Features | Treed |
Building
| Bathroom Total | 2 |
| Bedrooms Total | 4 |
| Appliances | Washer, Refrigerator, Dishwasher, Dryer, Microwave, Storage Shed, Stove |
| Architectural Style | Raised Bungalow |
| Basement Type | Full |
| Constructed Date | 2012 |
| Cooling Type | Central Air Conditioning |
| Heating Fuel | Natural Gas |
| Heating Type | Forced Air |
| Stories Total | 1 |
| Size Interior | 1,044 Ft2 |
| Type | House |
Parking
| Parking Space(s) | 4 |
Land
| Acreage | No |
| Landscape Features | Lawn |
| Size Irregular | 3124.00 |
| Size Total | 3124 Sqft |
| Size Total Text | 3124 Sqft |
Rooms
| Level | Type | Length | Width | Dimensions |
|---|---|---|---|---|
| Basement | Bedroom | 11 11 x 10 4 | ||
| Basement | Kitchen | 12 ft | 9 ft | 12 ft x 9 ft |
| Basement | Living Room | 13 5 x 10 7 | ||
| Basement | 4pc Bathroom | Measurements not available | ||
| Basement | Bedroom | 9 ft | 12 ft | 9 ft x 12 ft |
| Main Level | Living Room | 10 ft | 18 ft | 10 ft x 18 ft |
| Main Level | Dining Room | 10 ft | 9 ft | 10 ft x 9 ft |
| Main Level | Kitchen | 12 ft | 11 ft | 12 ft x 11 ft |
| Main Level | Bedroom | 12 ft | 11 ft | 12 ft x 11 ft |
| Main Level | Bedroom | 11 ft | Measurements not available x 11 ft | |
| Main Level | 4pc Bathroom | Measurements not available |
https://www.realtor.ca/real-estate/28467248/119-st-john-street-n-regina-churchill-downs
Contact Us
Contact us for more information

Jeffery Harmel
Salesperson
www.youtube.com/embed/OMSv4I0AW_k
jeffharmelrealestate.com/
1362 Lorne Street
Regina, Saskatchewan S4R 2K1
(306) 779-3000
(306) 779-3001
www.realtyexecutivesdiversified.com/


