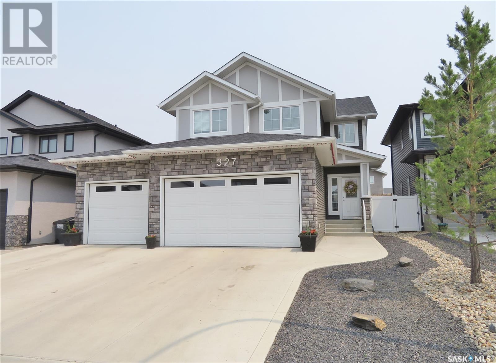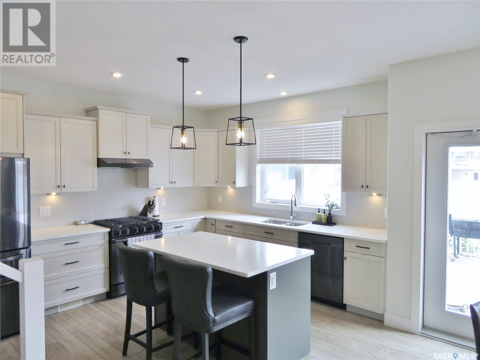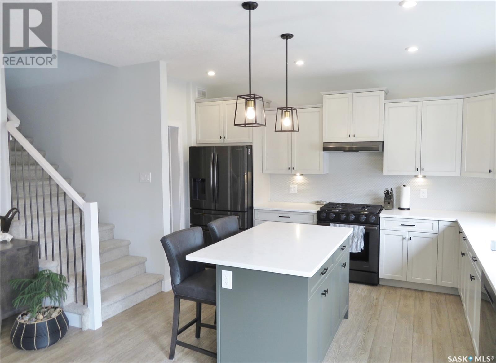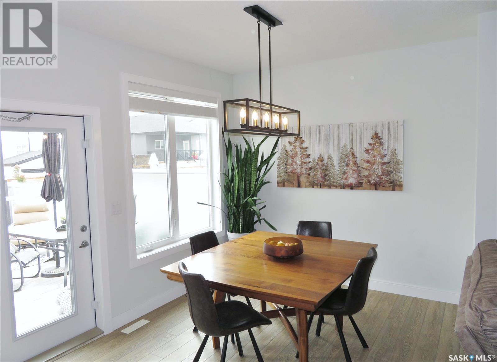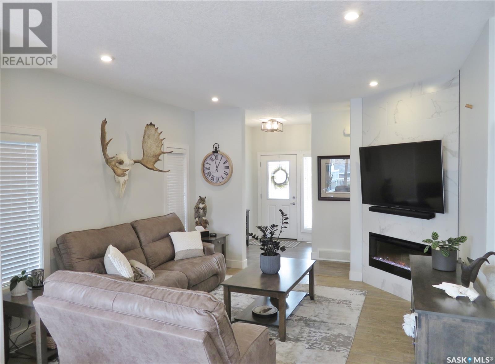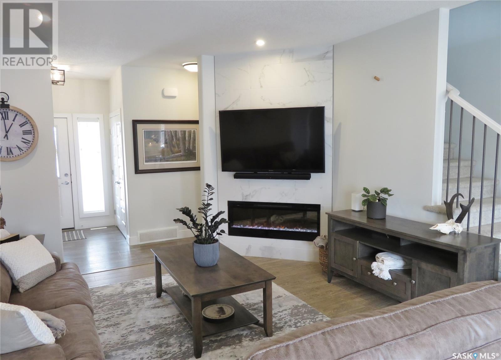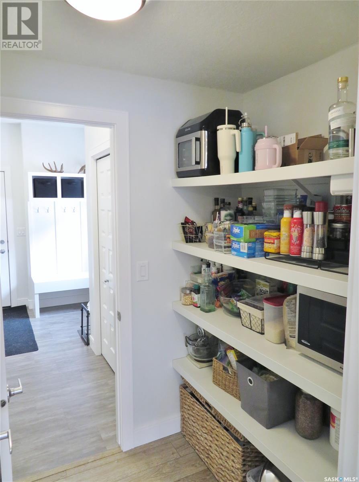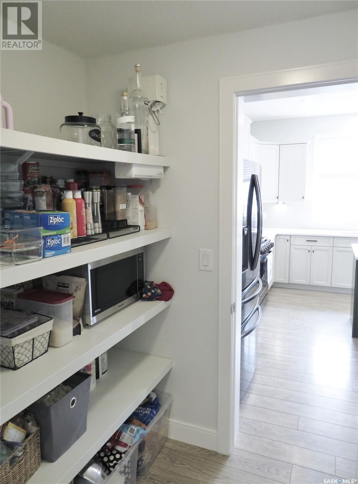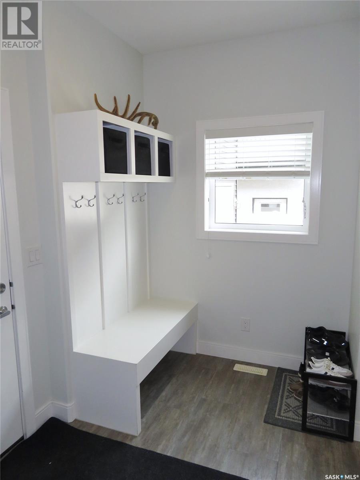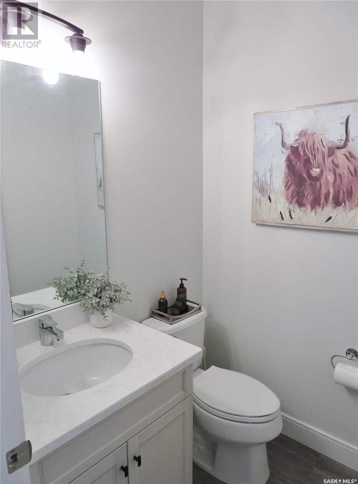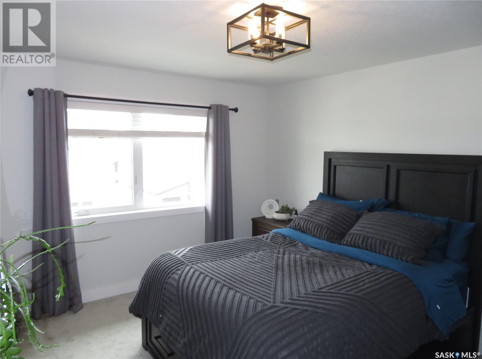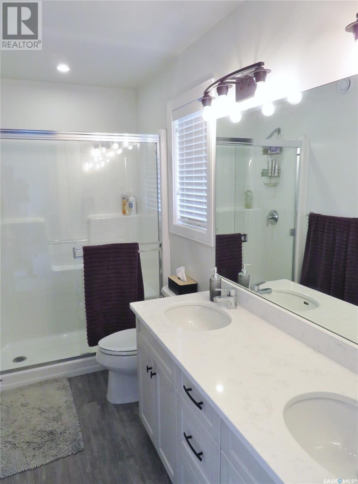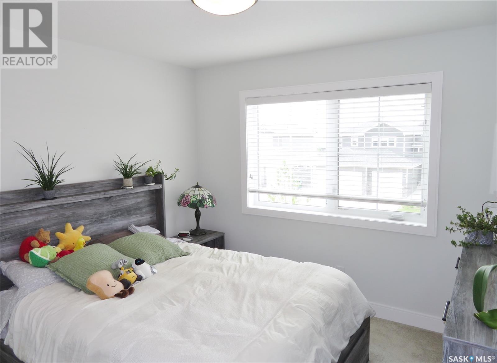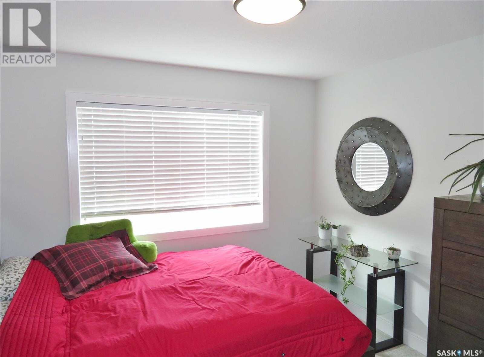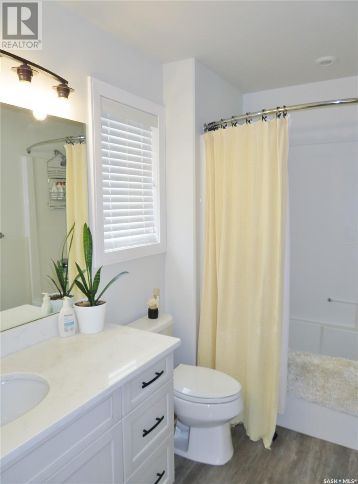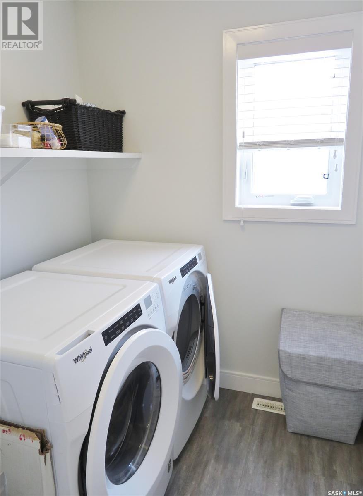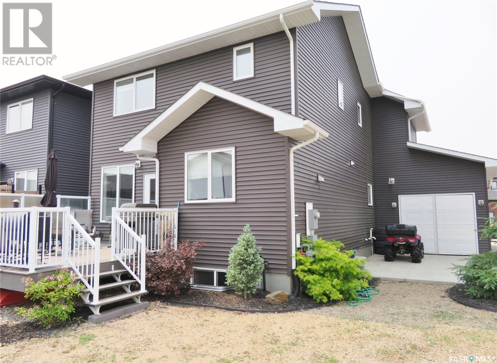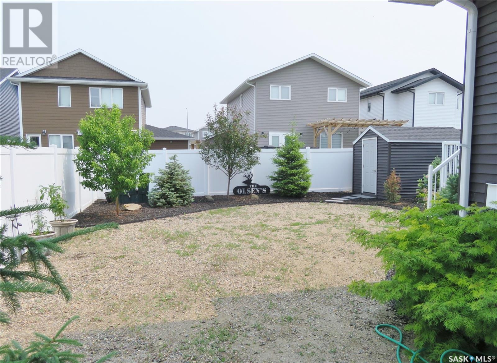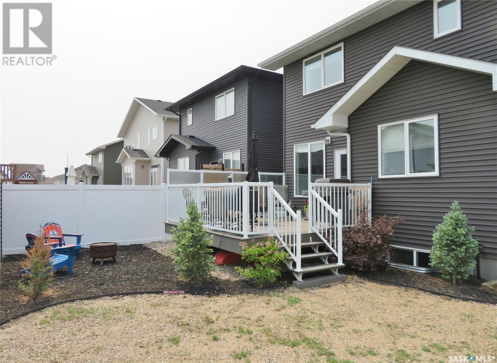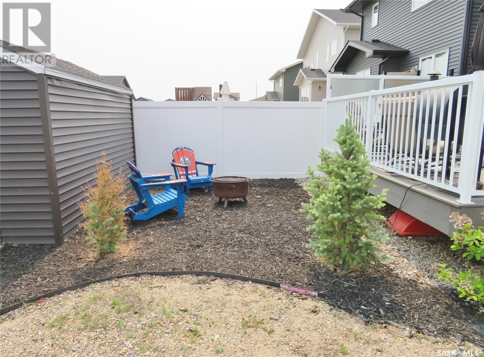Lorri Walters – Saskatoon REALTOR®
- Call or Text: (306) 221-3075
- Email: lorri@royallepage.ca
Description
Details
- Price:
- Type:
- Exterior:
- Garages:
- Bathrooms:
- Basement:
- Year Built:
- Style:
- Roof:
- Bedrooms:
- Frontage:
- Sq. Footage:
327 Hamm Way Saskatoon, Saskatchewan S7V 0W3
$639,900
Exceptional Family Home in Prime Location – Loaded with Features! Welcome to this stunning North Ridge-built home located in a desirable neighborhood close to schools, parks, and all essential amenities. Perfectly suited for families, this beautifully maintained property offers a thoughtful layout and a long list of premium features. Curb appeal is enhanced by a triple concrete driveway leading to the heated triple-car garage with convenient rear access to the backyard. The yard is virtually maintenance-free, featuring a large composite deck, shed, and natural gas BBQ hook-up—ideal for outdoor entertaining. Step inside to an inviting open-concept main floor with 9-foot ceilings, creating a bright and modern living space. The stylish kitchen boasts a natural gas stove. Also offers Central vacuum with attachments and central air conditioning for year-round comfort. Upstairs, you’ll find three generously sized bedrooms, a cozy bonus/family room, and the convenience of upper-level laundry. The primary suite is a true retreat, complete with a large walk-in closet and a luxurious ensuite bathroom featuring dual sinks. The basement is undeveloped, providing the perfect canvas for your personal design or future expansion. Don’t miss your chance to own this feature-packed home in a fantastic location—ready for your family to move in and enjoy!... As per the Seller’s direction, all offers will be presented on 2025-06-16 at 7:00 PM (id:62517)
Property Details
| MLS® Number | SK009360 |
| Property Type | Single Family |
| Neigbourhood | Rosewood |
| Features | Treed, Rectangular, Sump Pump |
| Structure | Deck |
Building
| Bathroom Total | 3 |
| Bedrooms Total | 3 |
| Appliances | Washer, Refrigerator, Dishwasher, Dryer, Window Coverings, Garage Door Opener Remote(s), Hood Fan, Storage Shed, Stove |
| Architectural Style | 2 Level |
| Basement Type | Full |
| Constructed Date | 2019 |
| Cooling Type | Central Air Conditioning, Air Exchanger |
| Fireplace Fuel | Electric |
| Fireplace Present | Yes |
| Fireplace Type | Conventional |
| Heating Fuel | Natural Gas |
| Heating Type | Forced Air |
| Stories Total | 2 |
| Size Interior | 1,800 Ft2 |
| Type | House |
Parking
| Attached Garage | |
| Heated Garage | |
| Parking Space(s) | 6 |
Land
| Acreage | No |
| Fence Type | Fence |
| Size Frontage | 46 Ft |
| Size Irregular | 5295.00 |
| Size Total | 5295 Sqft |
| Size Total Text | 5295 Sqft |
Rooms
| Level | Type | Length | Width | Dimensions |
|---|---|---|---|---|
| Second Level | Family Room | 13 ft ,6 in | 13 ft ,2 in | 13 ft ,6 in x 13 ft ,2 in |
| Second Level | Bedroom | 13 ft ,9 in | 11 ft ,6 in | 13 ft ,9 in x 11 ft ,6 in |
| Second Level | 4pc Bathroom | Measurements not available | ||
| Second Level | Bedroom | 10 ft ,3 in | 10 ft ,3 in | 10 ft ,3 in x 10 ft ,3 in |
| Second Level | Bedroom | 10 ft ,2 in | 10 ft | 10 ft ,2 in x 10 ft |
| Second Level | 4pc Bathroom | Measurements not available | ||
| Second Level | Laundry Room | 5 ft ,8 in | 5 ft ,7 in | 5 ft ,8 in x 5 ft ,7 in |
| Main Level | Kitchen | 12 ft ,3 in | 12 ft | 12 ft ,3 in x 12 ft |
| Main Level | Dining Room | 9 ft ,1 in | 11 ft ,5 in | 9 ft ,1 in x 11 ft ,5 in |
| Main Level | Living Room | 13 ft ,2 in | 13 ft ,3 in | 13 ft ,2 in x 13 ft ,3 in |
| Main Level | Mud Room | 6 ft | 8 ft ,6 in | 6 ft x 8 ft ,6 in |
| Main Level | 2pc Bathroom | Measurements not available |
https://www.realtor.ca/real-estate/28464684/327-hamm-way-saskatoon-rosewood
Contact Us
Contact us for more information

Trent Lipka
Associate Broker
www.trentlipka.ca/
#200 227 Primrose Drive
Saskatoon, Saskatchewan S7K 5E4
(306) 934-0909
(306) 242-0959
