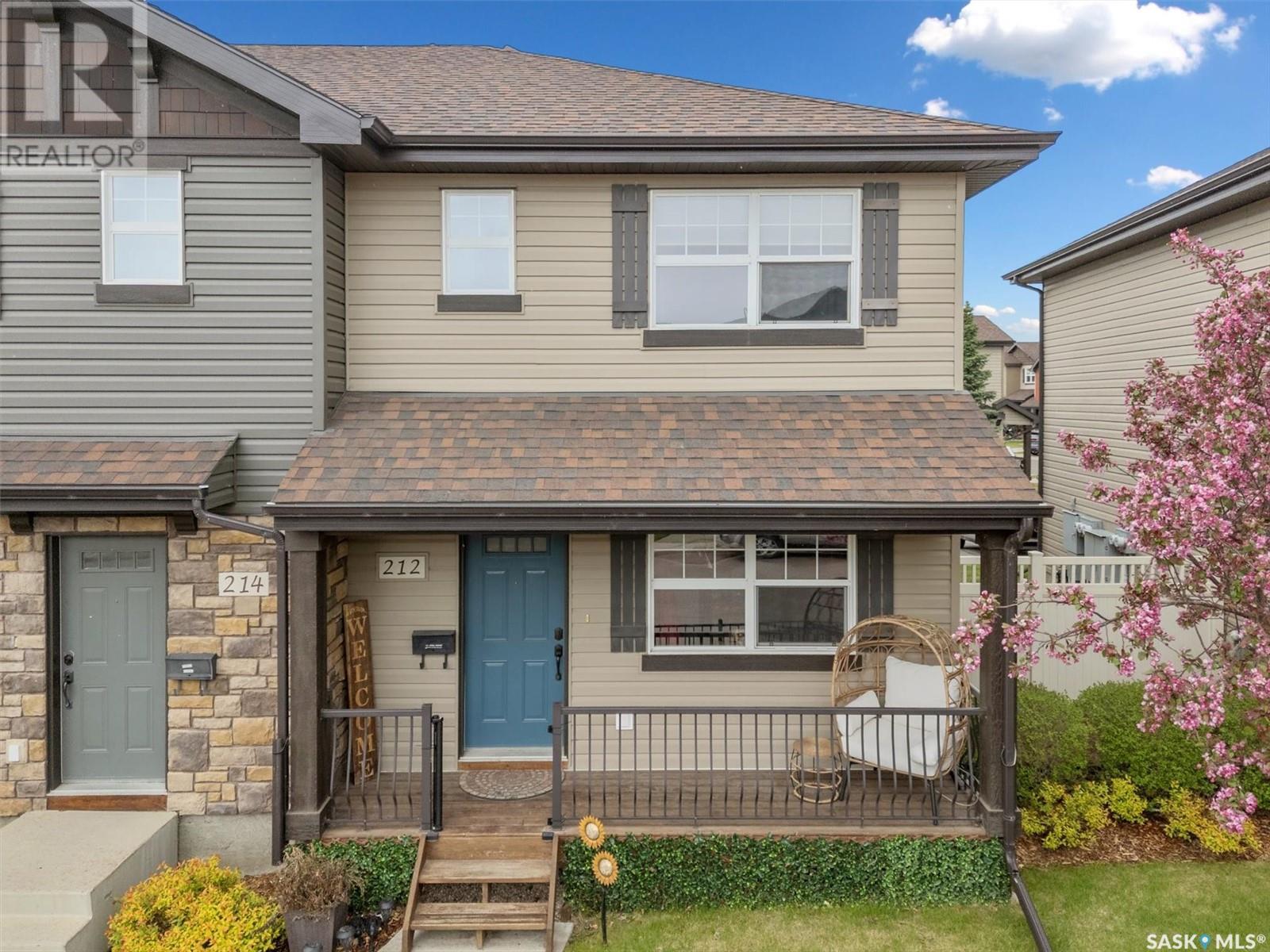Lorri Walters – Saskatoon REALTOR®
- Call or Text: (306) 221-3075
- Email: lorri@royallepage.ca
Description
Details
- Price:
- Type:
- Exterior:
- Garages:
- Bathrooms:
- Basement:
- Year Built:
- Style:
- Roof:
- Bedrooms:
- Frontage:
- Sq. Footage:
212 Langlois Way Saskatoon, Saskatchewan S7T 0L2
$324,900Maintenance,
$372 Monthly
Maintenance,
$372 MonthlyWelcome to 212 Langlois Way, located in the Little Tuscany complex in Stonebridge. This townhome includes access to a recreation centre with an exercise area and tennis courts. The main floor features an open-concept layout with a kitchen, living room, dining area, and a 2-piece bathroom. Upstairs you'll find two bedrooms and a bonus room, perfect for a home office or extra living space. The primary bedroom includes a large walk-in closet. The basement is unfinished and ready for future development. It includes roughed-in plumbing and a laundry area. Outside, there is a front porch and a back patio - great for enjoying some time outdoors. This unit comes with two parking stalls and there is plenty of visitor parking. Located close to elementary schools and parks, this home is a great option in a popular neighborhood (id:62517)
Property Details
| MLS® Number | SK009400 |
| Property Type | Single Family |
| Neigbourhood | Stonebridge |
| Community Features | Pets Allowed With Restrictions |
| Features | Sump Pump |
| Structure | Deck, Patio(s), Tennis Court |
Building
| Bathroom Total | 2 |
| Bedrooms Total | 2 |
| Amenities | Recreation Centre, Exercise Centre, Clubhouse |
| Appliances | Washer, Refrigerator, Dishwasher, Dryer, Microwave, Window Coverings, Stove |
| Architectural Style | 2 Level |
| Basement Development | Unfinished |
| Basement Type | Full (unfinished) |
| Constructed Date | 2011 |
| Cooling Type | Central Air Conditioning |
| Heating Fuel | Natural Gas |
| Heating Type | Forced Air |
| Stories Total | 2 |
| Size Interior | 1,200 Ft2 |
| Type | Row / Townhouse |
Parking
| Surfaced | 2 |
| Other | |
| None | |
| Parking Space(s) | 2 |
Land
| Acreage | No |
Rooms
| Level | Type | Length | Width | Dimensions |
|---|---|---|---|---|
| Second Level | Bonus Room | 17 ft ,8 in | 10 ft ,5 in | 17 ft ,8 in x 10 ft ,5 in |
| Second Level | Primary Bedroom | 14 ft ,6 in | 11 ft | 14 ft ,6 in x 11 ft |
| Second Level | 4pc Bathroom | Measurements not available | ||
| Second Level | Bedroom | 12 ft | 8 ft ,3 in | 12 ft x 8 ft ,3 in |
| Basement | Other | Measurements not available | ||
| Basement | Laundry Room | Measurements not available | ||
| Main Level | Living Room | 12 ft ,7 in | 14 ft | 12 ft ,7 in x 14 ft |
| Main Level | Dining Room | 9 ft ,11 in | 11 ft ,6 in | 9 ft ,11 in x 11 ft ,6 in |
| Main Level | Kitchen | 10 ft | 14 ft ,9 in | 10 ft x 14 ft ,9 in |
| Main Level | 2pc Bathroom | Measurements not available |
https://www.realtor.ca/real-estate/28464967/212-langlois-way-saskatoon-stonebridge
Contact Us
Contact us for more information

Al Kraus
Salesperson
www.alkraus.ca/
200-301 1st Avenue North
Saskatoon, Saskatchewan S7K 1X5
(306) 652-2882








































