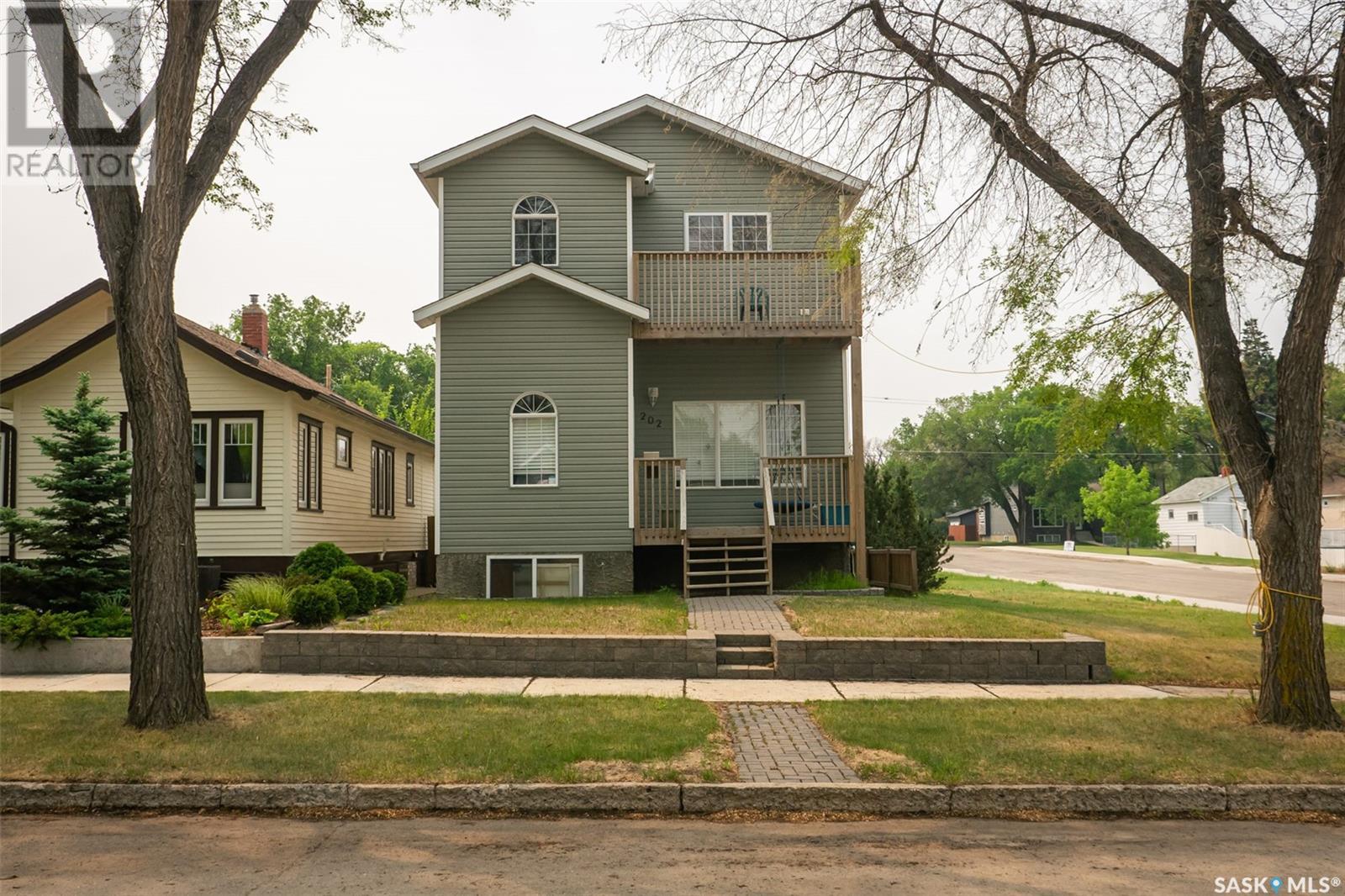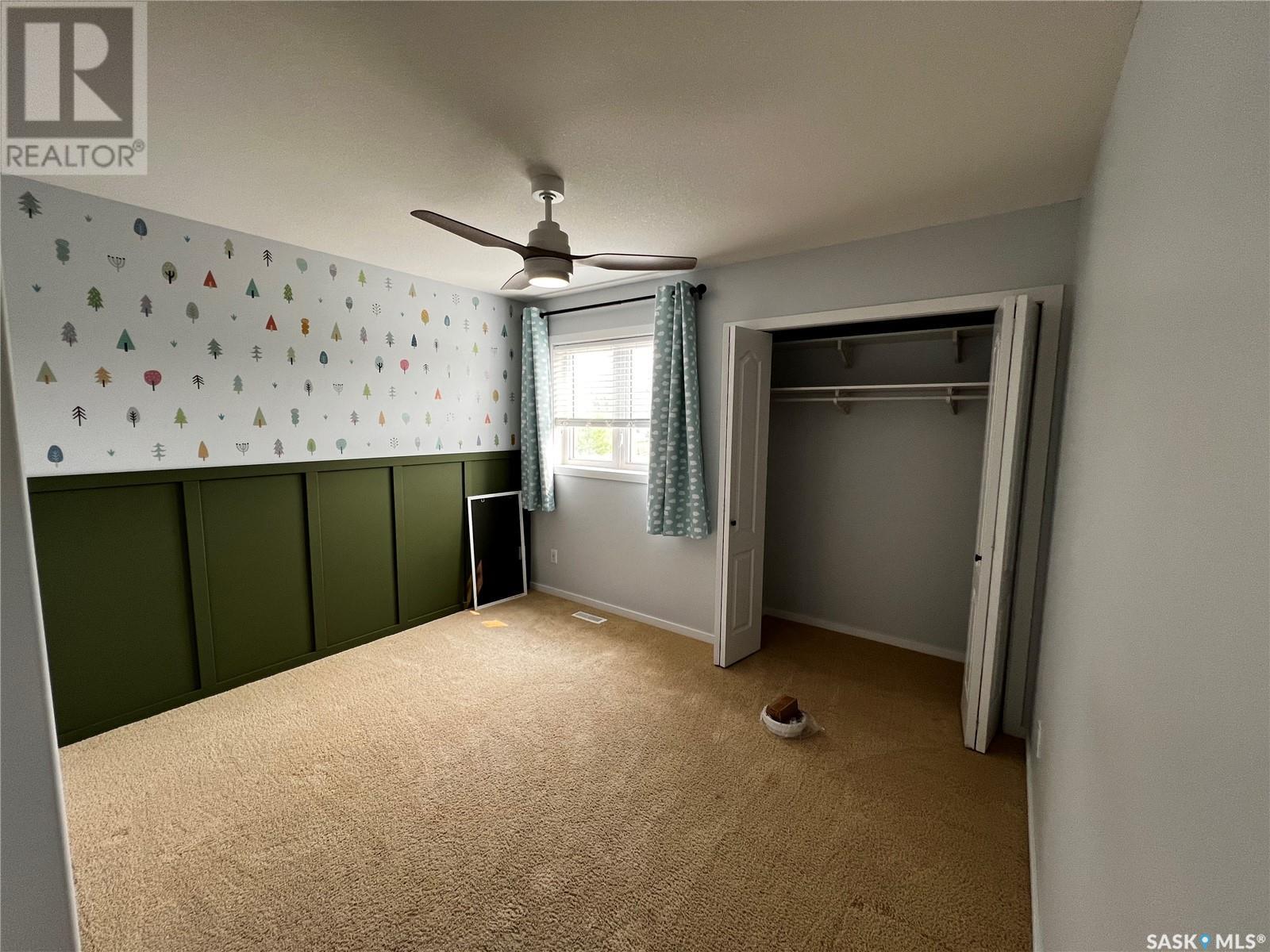Lorri Walters – Saskatoon REALTOR®
- Call or Text: (306) 221-3075
- Email: lorri@royallepage.ca
Description
Details
- Price:
- Type:
- Exterior:
- Garages:
- Bathrooms:
- Basement:
- Year Built:
- Style:
- Roof:
- Bedrooms:
- Frontage:
- Sq. Footage:
202 2nd Street E Saskatoon, Saskatchewan S7H 1N6
$699,900
Buena Vista is a great neighborhood to call home! This two-story detached home was built in 2007 and offers 1582 square feet above grade, a fully developed basement, and an oversized, heated garage with street access. The main floor features a spacious living room, dining room, kitchen with hardwood flooring, and a two-piece bathroom. The kitchen is show-home quality having been completely renovated in 2020 with trendy cabinets, quartz counter tops, tile backsplash and more completed with quality craftsmanship. The second floor has three bedrooms and two bathrooms. The primary bedroom has a vaulted ceiling, walk-in closet and a large ensuite bath as well as access to a balcony with north and west exposure. The basement space has a large family room, bedroom and a three-piece bath making a total of four bedrooms and four bathrooms in this desirable home. The south-facing backyard is fully landscaped and fenced with a large deck. This home is an attractive alternative to a semi-detached property in a sought-after location. Call today for your private showing! (id:62517)
Property Details
| MLS® Number | SK009403 |
| Property Type | Single Family |
| Neigbourhood | Buena Vista |
| Features | Corner Site, Lane, Rectangular, Balcony, Double Width Or More Driveway, Sump Pump |
| Structure | Deck |
Building
| Bathroom Total | 4 |
| Bedrooms Total | 4 |
| Appliances | Washer, Refrigerator, Dishwasher, Dryer, Microwave, Garage Door Opener Remote(s), Hood Fan, Stove |
| Architectural Style | 2 Level |
| Basement Development | Finished |
| Basement Type | Full (finished) |
| Constructed Date | 2007 |
| Cooling Type | Central Air Conditioning |
| Heating Fuel | Natural Gas |
| Heating Type | Forced Air |
| Stories Total | 2 |
| Size Interior | 1,582 Ft2 |
| Type | House |
Parking
| Detached Garage | |
| Gravel | |
| Heated Garage | |
| Parking Space(s) | 3 |
Land
| Acreage | No |
| Fence Type | Fence |
| Landscape Features | Lawn, Underground Sprinkler |
| Size Frontage | 29 Ft |
| Size Irregular | 3638.00 |
| Size Total | 3638 Sqft |
| Size Total Text | 3638 Sqft |
Rooms
| Level | Type | Length | Width | Dimensions |
|---|---|---|---|---|
| Second Level | Bedroom | 11'4 x 9'3 | ||
| Second Level | Bedroom | 12 ft | 12 ft x Measurements not available | |
| Second Level | Primary Bedroom | 16'9 x 12'3 | ||
| Second Level | 4pc Bathroom | 7'11 x 4'11 | ||
| Second Level | 4pc Bathroom | 10'2 x 4'11 | ||
| Basement | Family Room | 16'4 x 13'7 | ||
| Basement | Bedroom | 11 ft | Measurements not available x 11 ft | |
| Basement | 3pc Bathroom | 9'5 x 5'4 | ||
| Main Level | Foyer | 6'9 x 5'4 | ||
| Main Level | Living Room | 16'10 x 13'10 | ||
| Main Level | Kitchen | 11'11 x 8'10 | ||
| Main Level | Dining Room | 11'11 x 7'6 | ||
| Main Level | 2pc Bathroom | 5 ft | Measurements not available x 5 ft |
https://www.realtor.ca/real-estate/28465341/202-2nd-street-e-saskatoon-buena-vista
Contact Us
Contact us for more information

Kevin Cross
Associate Broker
www.crossrealestate.ca/
620 Heritage Lane
Saskatoon, Saskatchewan S7H 5P5
(306) 242-3535
(306) 244-5506
















