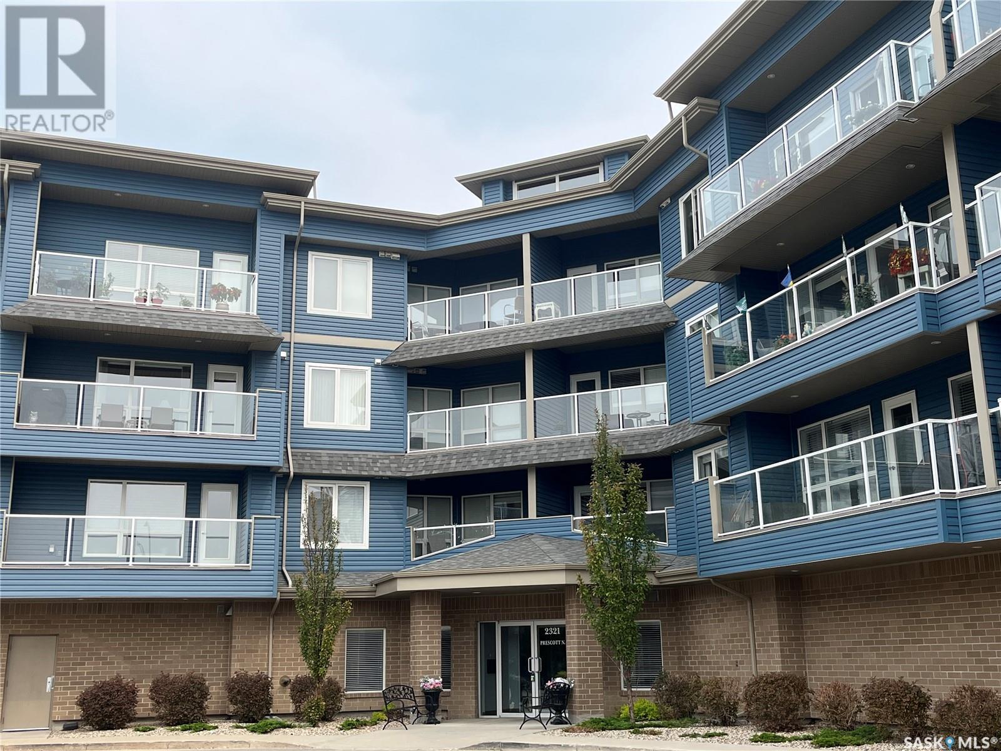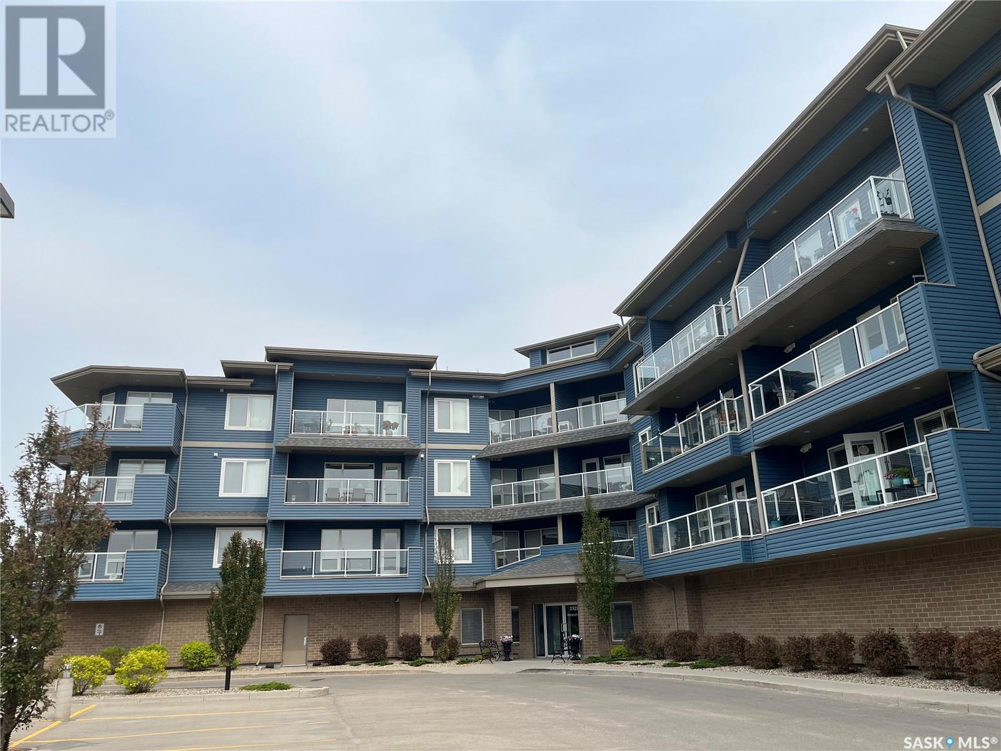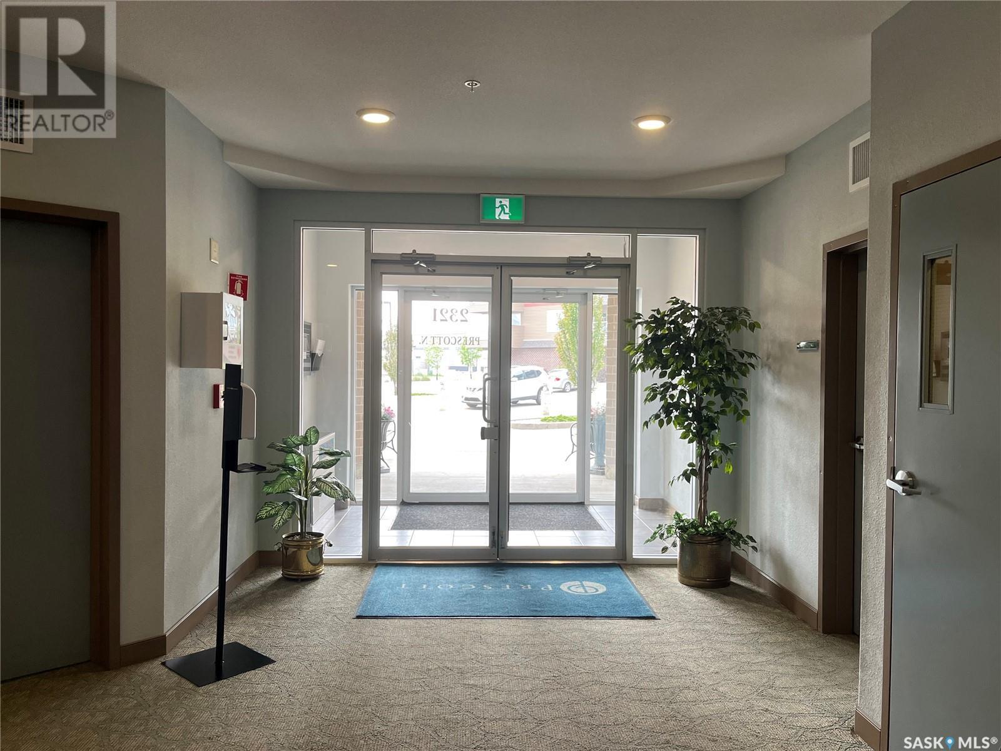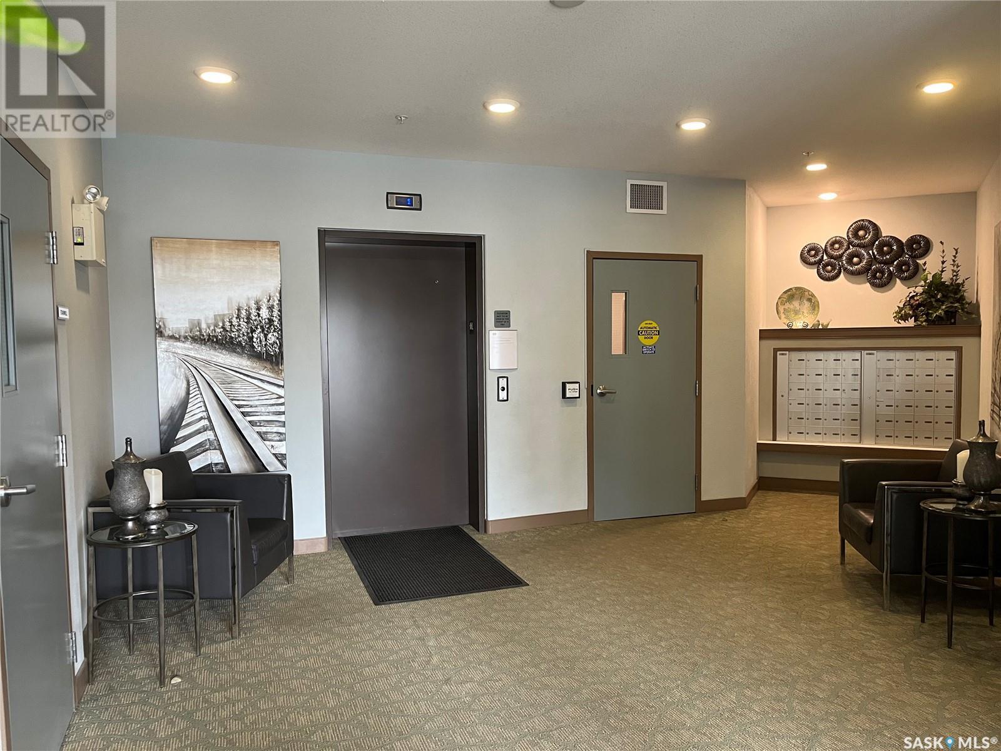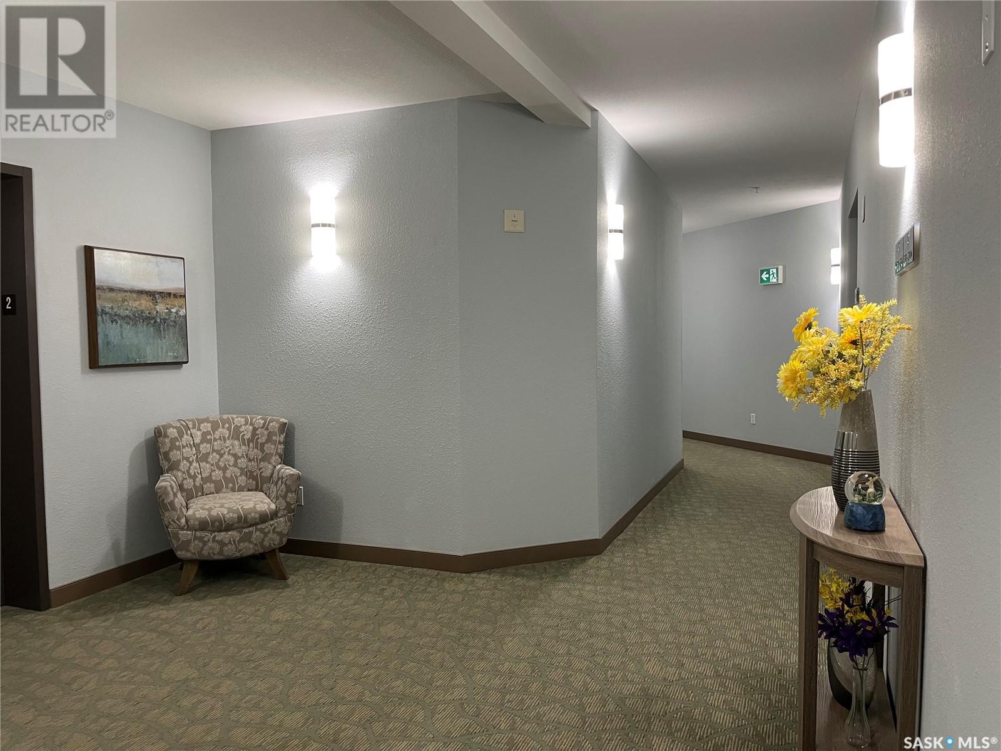Lorri Walters – Saskatoon REALTOR®
- Call or Text: (306) 221-3075
- Email: lorri@royallepage.ca
Description
Details
- Price:
- Type:
- Exterior:
- Garages:
- Bathrooms:
- Basement:
- Year Built:
- Style:
- Roof:
- Bedrooms:
- Frontage:
- Sq. Footage:
210 2321 Windsor Park Road Regina, Saskatchewan S4V 3N2
$359,000Maintenance,
$599 Monthly
Maintenance,
$599 MonthlyFabulous corner unit overlooking green space at the back of the building. Large wrap around balcony with south east exposure. Many upgrades including island in kitchen, granite countertops, plenty of maple cabinets, stainless steel appliances. Laminate flooring throughout living areas and primary bedrooms. 2nd bedroom is LVP. Primary bedroom features walk in closet and 3 piece ensuite with walk in shower. Practical open concept floor plan. This unit comes with one parkade parking space and one surface space as well as a storage room. Attractive building featuring an amenities room and exercise room. Excellent southeast location near all amenities. (id:62517)
Property Details
| MLS® Number | SK009152 |
| Property Type | Single Family |
| Neigbourhood | Spruce Meadows |
| Community Features | Pets Allowed With Restrictions |
| Features | Treed, Corner Site, Elevator, Wheelchair Access, Balcony |
Building
| Bathroom Total | 2 |
| Bedrooms Total | 2 |
| Amenities | Exercise Centre |
| Appliances | Washer, Refrigerator, Intercom, Dishwasher, Dryer, Microwave, Window Coverings, Stove |
| Architectural Style | Low Rise |
| Constructed Date | 2014 |
| Cooling Type | Central Air Conditioning |
| Heating Fuel | Natural Gas |
| Heating Type | Hot Water |
| Size Interior | 1,098 Ft2 |
| Type | Apartment |
Parking
| Underground | 1 |
| Surfaced | 1 |
| Parking Space(s) | 2 |
Land
| Acreage | No |
| Landscape Features | Lawn |
| Size Irregular | 0.00 |
| Size Total | 0.00 |
| Size Total Text | 0.00 |
Rooms
| Level | Type | Length | Width | Dimensions |
|---|---|---|---|---|
| Main Level | Living Room | 20 ft | 18 ft | 20 ft x 18 ft |
| Main Level | Dining Room | 12 ft | 8 ft | 12 ft x 8 ft |
| Main Level | Kitchen | 11 ft | 10 ft | 11 ft x 10 ft |
| Main Level | Bedroom | 14 ft | 11 ft | 14 ft x 11 ft |
| Main Level | Bedroom | 12 ft | 12 ft x Measurements not available | |
| Main Level | 4pc Bathroom | Measurements not available | ||
| Main Level | 3pc Bathroom | Measurements not available | ||
| Main Level | Laundry Room | Measurements not available |
https://www.realtor.ca/real-estate/28465354/210-2321-windsor-park-road-regina-spruce-meadows
Contact Us
Contact us for more information

Dale Ripplinger
Branch Manager
www.daleripplinger.com/
315 Victoria Avenue
Regina, Saskatchewan S4N 0P5
(306) 775-5555
(306) 775-0698

Katie Ripplinger
Salesperson
315 Victoria Avenue
Regina, Saskatchewan S4N 0P5
(306) 775-5555
(306) 775-0698
