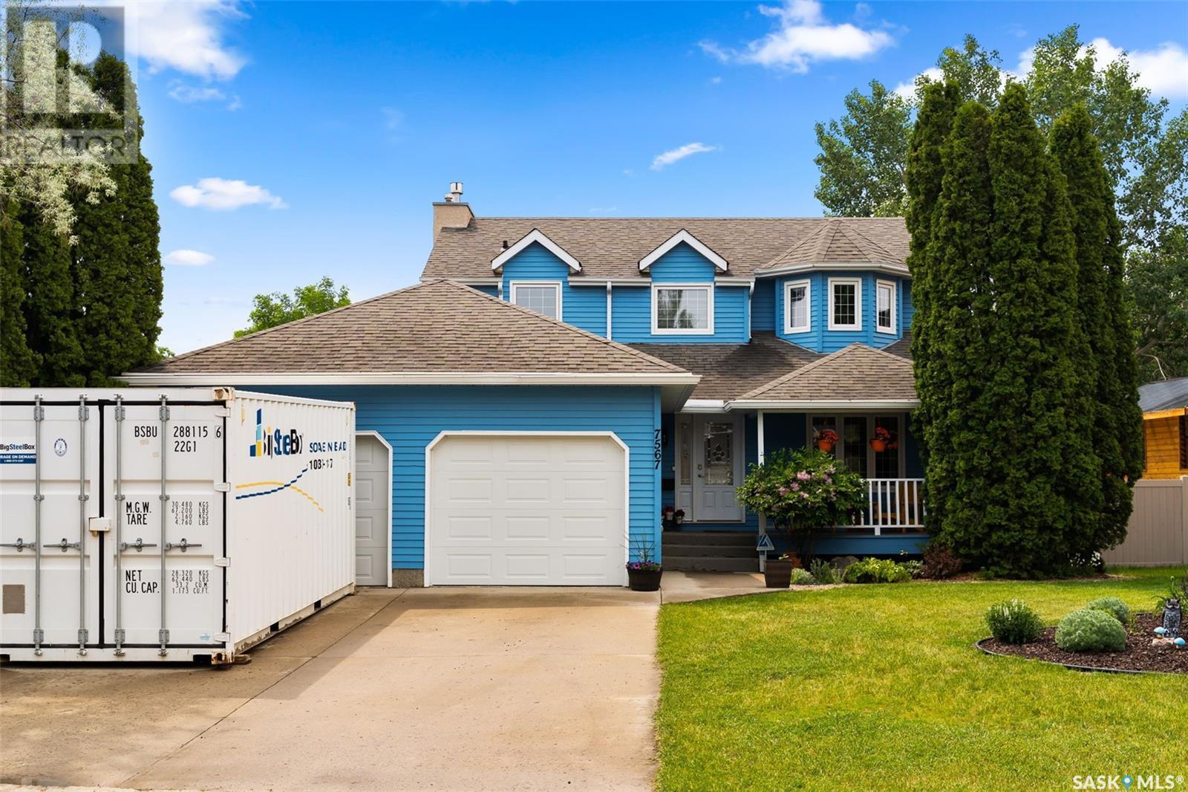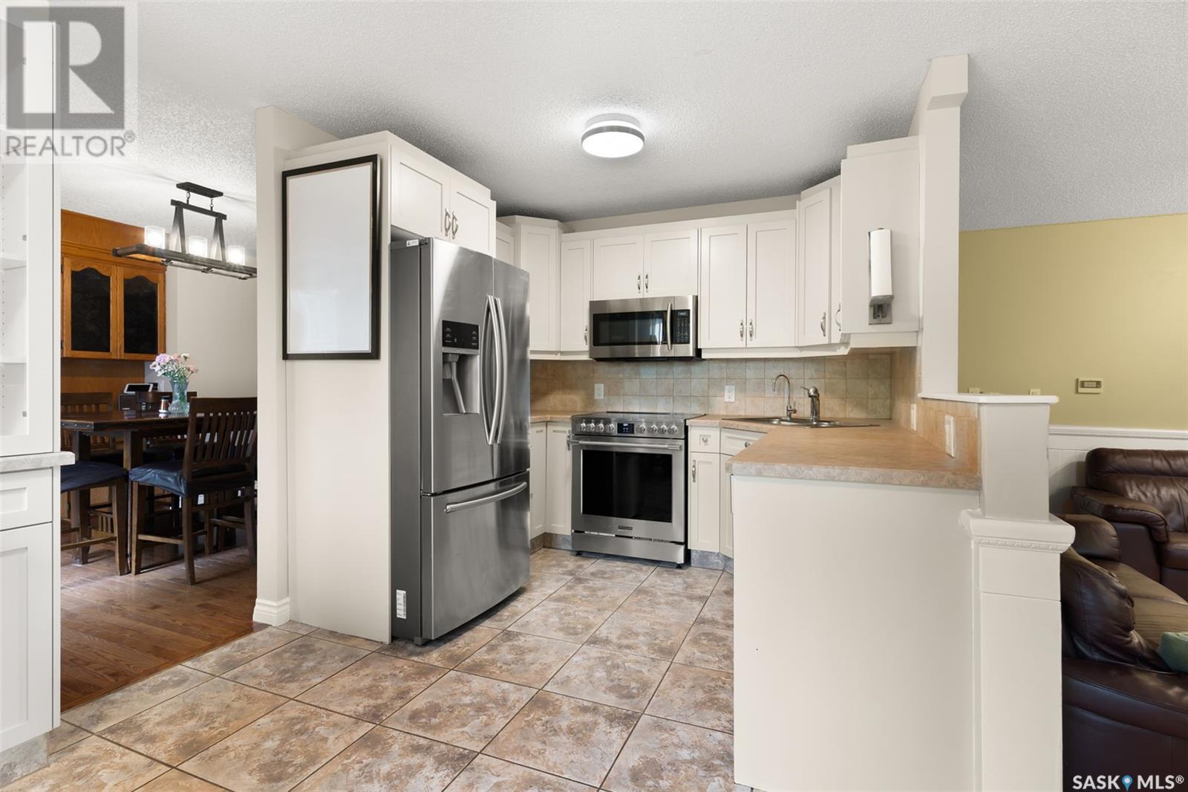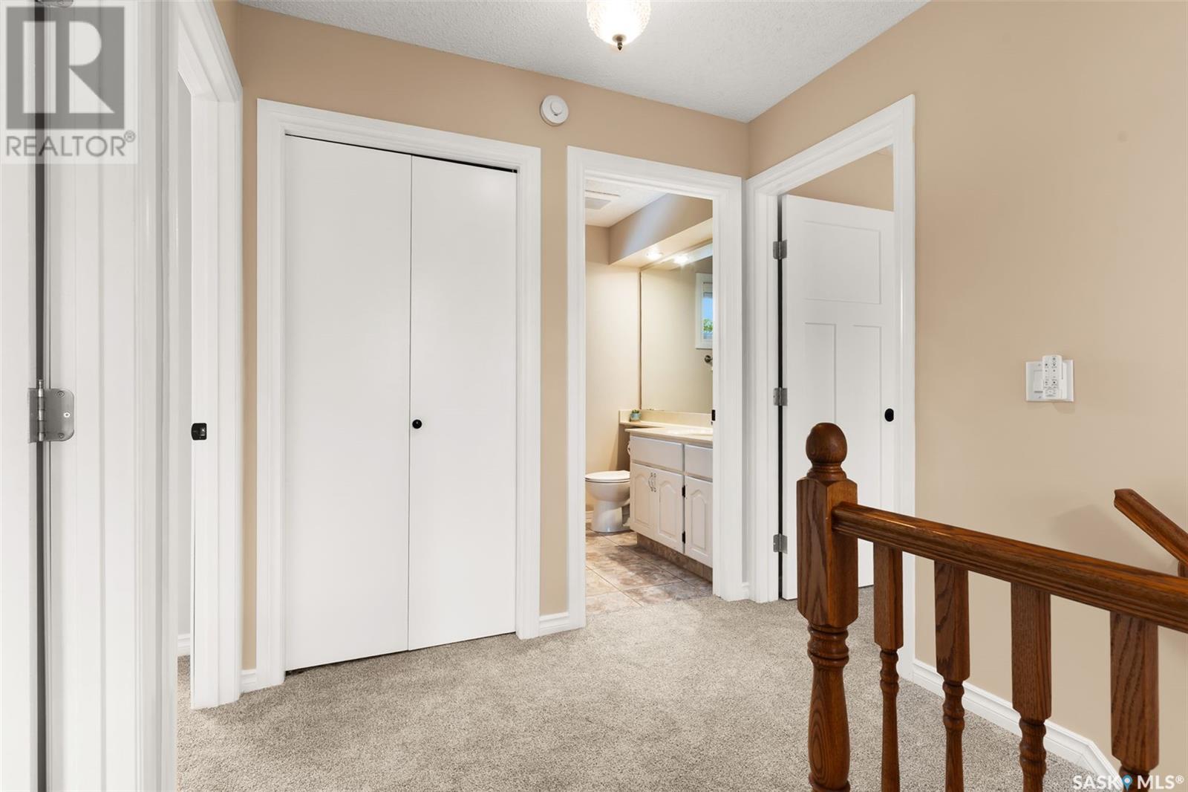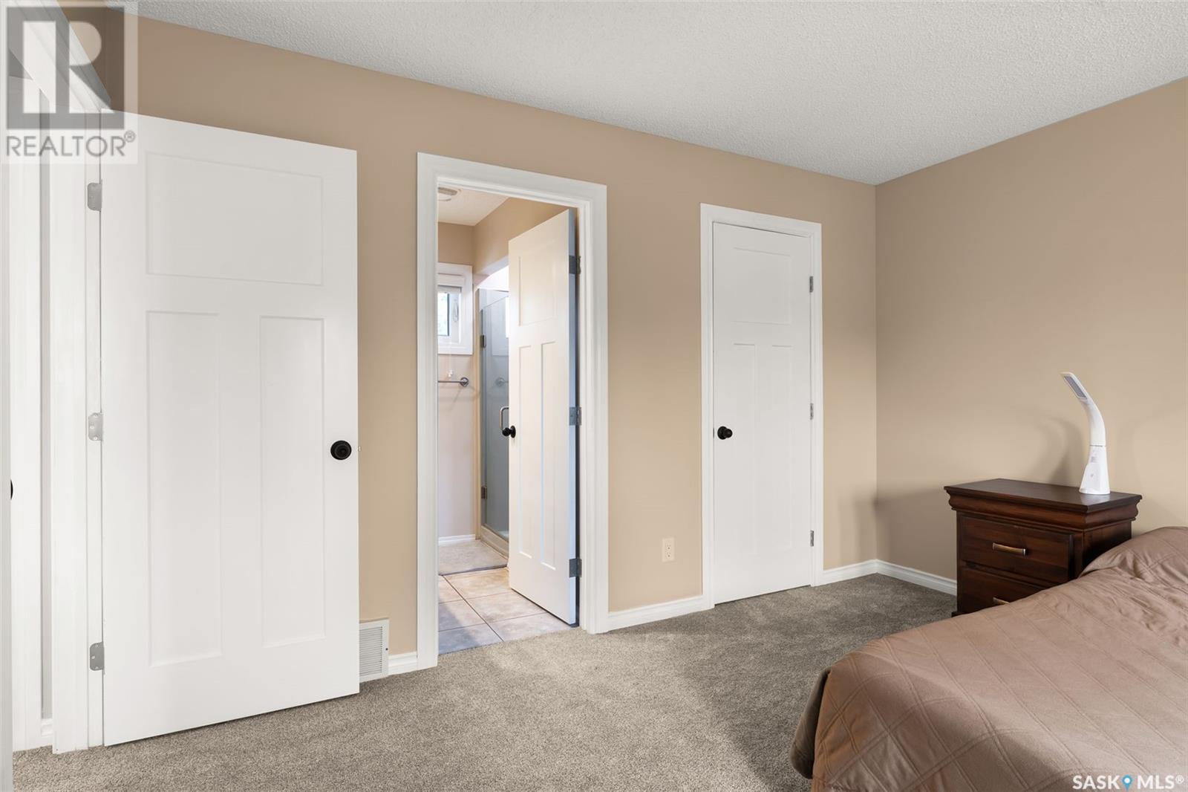Lorri Walters – Saskatoon REALTOR®
- Call or Text: (306) 221-3075
- Email: lorri@royallepage.ca
Description
Details
- Price:
- Type:
- Exterior:
- Garages:
- Bathrooms:
- Basement:
- Year Built:
- Style:
- Roof:
- Bedrooms:
- Frontage:
- Sq. Footage:
7567 Butler Bay Regina, Saskatchewan S4T 1B9
$559,900
Welcome to 7567 Butler Bay –A Park-Backing Beauty in Quiet Westhill Bay Nestled in a quiet park-backing cul-de-sac in Westhill, this two-storey home offers the perfect layout for a growing family, blending comfort, space, and natural beauty. From the curb, the charm is immediate: a welcoming front veranda ideal for morning coffee or a peaceful pause. Inside, you're greeted by a spacious foyer that leads into a cozy front living room, currently used as a home office — a flexible, quiet space perfect for work-from-home professionals or quiet reading time. Adjacent is a formal dining room, both with hardwood flooring. The kitchen — truly the heart of the home — features timeless ivory cabinetry, stainless steel appliances, tile backsplash, under-cabinet lighting, garburator, and reverse osmosis system. The custom breakfast nook, featuring built-in cabinetry, overlooks the serene backyard and park, and offers access to a lovely seasonal sunroom—a tranquil space to enjoy. The main floor continues with a warm, inviting family room complete with hardwood floors and a gas fireplace feature wall — ideal for family movie nights or cozy gatherings. Also on this level: a refreshed 2-piece powder room with a new vanity, a functional laundry room (washer replaced in 2024), and direct entry to the double-attached insulated garage. Upstairs, the spacious primary suite includes a walk-in closet and a 3-piece ensuite. Two more bedrooms and a full 4-piece bath complete the second floor — fully updated with new carpet (June 2025), fresh neutral paint, updated trim, and doors. The basement offers maximum versatility, making it an ideal space for a home gym, playroom, movie room, or creative area. A full 4-piece bath and generous storage space complete the lower level. Step outside to your park-like yard — professionally landscaped with perennials, mature trees, and shrubs. Welcoming quali... As per the Seller’s direction, all offers will be presented on 2025-06-16 at 5:00 PM (id:62517)
Property Details
| MLS® Number | SK009366 |
| Property Type | Single Family |
| Neigbourhood | Westhill RG |
| Features | Cul-de-sac, Treed |
| Structure | Deck |
Building
| Bathroom Total | 4 |
| Bedrooms Total | 3 |
| Appliances | Washer, Refrigerator, Dishwasher, Dryer, Microwave, Alarm System, Garburator, Window Coverings, Garage Door Opener Remote(s), Storage Shed, Stove |
| Architectural Style | 2 Level |
| Basement Development | Finished |
| Basement Type | Full (finished) |
| Constructed Date | 1987 |
| Cooling Type | Central Air Conditioning |
| Fire Protection | Alarm System |
| Fireplace Fuel | Electric,gas |
| Fireplace Present | Yes |
| Fireplace Type | Conventional,conventional |
| Heating Fuel | Natural Gas |
| Heating Type | Forced Air |
| Stories Total | 2 |
| Size Interior | 1,581 Ft2 |
| Type | House |
Parking
| Attached Garage | |
| Parking Space(s) | 5 |
Land
| Acreage | No |
| Fence Type | Fence |
| Landscape Features | Lawn, Underground Sprinkler, Garden Area |
| Size Irregular | 7042.00 |
| Size Total | 7042 Sqft |
| Size Total Text | 7042 Sqft |
Rooms
| Level | Type | Length | Width | Dimensions |
|---|---|---|---|---|
| Second Level | Primary Bedroom | 15 ft | 12 ft ,7 in | 15 ft x 12 ft ,7 in |
| Second Level | 3pc Ensuite Bath | 4 ft ,4 in | 6 ft ,4 in | 4 ft ,4 in x 6 ft ,4 in |
| Second Level | 4pc Bathroom | 6 ft ,4 in | 6 ft ,3 in | 6 ft ,4 in x 6 ft ,3 in |
| Second Level | Bedroom | 9 ft ,8 in | 11 ft ,2 in | 9 ft ,8 in x 11 ft ,2 in |
| Second Level | Bedroom | 9 ft ,1 in | 11 ft ,1 in | 9 ft ,1 in x 11 ft ,1 in |
| Basement | Games Room | 11 ft ,1 in | 14 ft ,4 in | 11 ft ,1 in x 14 ft ,4 in |
| Basement | 3pc Bathroom | 4 ft ,11 in | 8 ft ,7 in | 4 ft ,11 in x 8 ft ,7 in |
| Basement | Other | 10 ft ,9 in | 21 ft ,10 in | 10 ft ,9 in x 21 ft ,10 in |
| Basement | Storage | 17 ft ,5 in | 8 ft ,7 in | 17 ft ,5 in x 8 ft ,7 in |
| Main Level | Living Room | 12 ft ,8 in | 15 ft ,3 in | 12 ft ,8 in x 15 ft ,3 in |
| Main Level | Dining Room | 9 ft ,1 in | 11 ft ,4 in | 9 ft ,1 in x 11 ft ,4 in |
| Main Level | Kitchen/dining Room | 9 ft | 17 ft ,1 in | 9 ft x 17 ft ,1 in |
| Main Level | Family Room | 12 ft ,11 in | 15 ft ,11 in | 12 ft ,11 in x 15 ft ,11 in |
| Main Level | 2pc Bathroom | 8 ft ,5 in | 3 ft | 8 ft ,5 in x 3 ft |
| Main Level | Laundry Room | 6 ft ,10 in | 5 ft ,10 in | 6 ft ,10 in x 5 ft ,10 in |
| Main Level | Sunroom | 14 ft ,4 in | 16 ft | 14 ft ,4 in x 16 ft |
https://www.realtor.ca/real-estate/28466045/7567-butler-bay-regina-westhill-rg
Contact Us
Contact us for more information
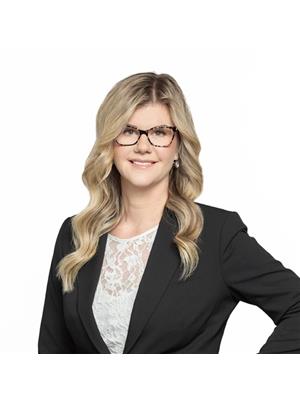
Carrie Cardinal
Salesperson
www.carriecardinal.com/
1450 Hamilton Street
Regina, Saskatchewan S4R 8R3
(306) 585-7800
coldwellbankerlocalrealty.com/
